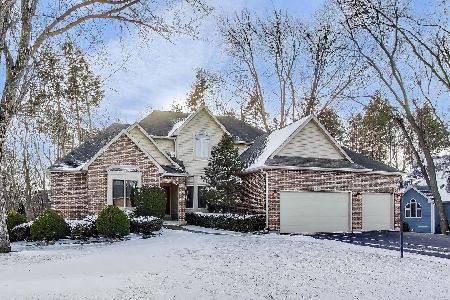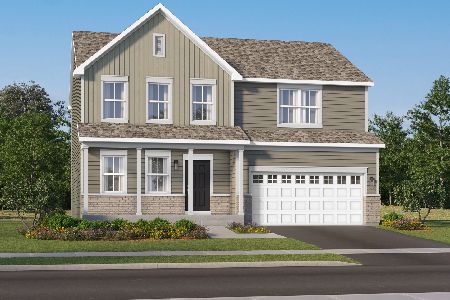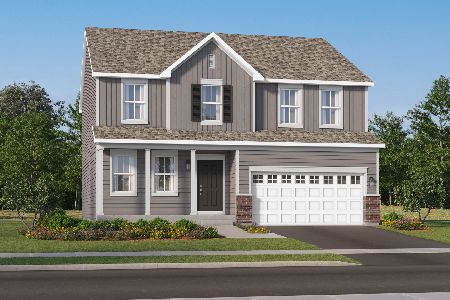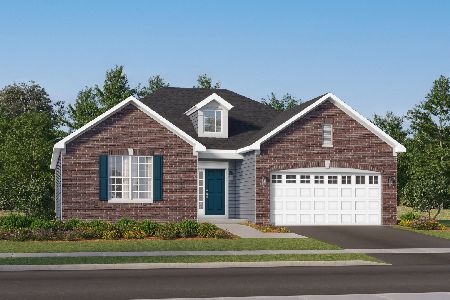1125 Moraine Drive, Woodstock, Illinois 60098
$235,000
|
Sold
|
|
| Status: | Closed |
| Sqft: | 4,000 |
| Cost/Sqft: | $62 |
| Beds: | 5 |
| Baths: | 5 |
| Year Built: | 1998 |
| Property Taxes: | $9,809 |
| Days On Market: | 4933 |
| Lot Size: | 0,50 |
Description
2 Story Traditional with formal living room and dining room next to kitchen with island and built-in appliances. Breakfast room adjoins family room w/fpl. & doors to the deck overlooking the wooded backyard. The 2nd fl has 4 bedrms & 3 full baths. The master suite has a bonus sitting room & pvt balcony. The finished walkout bsmt. has a rec room, 5th bdrm & full bath. Newer roof,& systems. Not a short sale. RealValue.
Property Specifics
| Single Family | |
| — | |
| Traditional | |
| 1998 | |
| Full,Walkout | |
| — | |
| No | |
| 0.5 |
| Mc Henry | |
| Westwood Lakes Estates | |
| 0 / Not Applicable | |
| None | |
| Public | |
| Public Sewer | |
| 08123394 | |
| 1212226013 |
Nearby Schools
| NAME: | DISTRICT: | DISTANCE: | |
|---|---|---|---|
|
Grade School
Westwood Elementary School |
200 | — | |
|
Middle School
Creekside Middle School |
200 | Not in DB | |
|
High School
Woodstock High School |
200 | Not in DB | |
Property History
| DATE: | EVENT: | PRICE: | SOURCE: |
|---|---|---|---|
| 16 Nov, 2012 | Sold | $235,000 | MRED MLS |
| 27 Sep, 2012 | Under contract | $249,900 | MRED MLS |
| 24 Jul, 2012 | Listed for sale | $249,900 | MRED MLS |
Room Specifics
Total Bedrooms: 5
Bedrooms Above Ground: 5
Bedrooms Below Ground: 0
Dimensions: —
Floor Type: Carpet
Dimensions: —
Floor Type: Carpet
Dimensions: —
Floor Type: Carpet
Dimensions: —
Floor Type: —
Full Bathrooms: 5
Bathroom Amenities: Whirlpool,Separate Shower,Double Sink
Bathroom in Basement: 1
Rooms: Bedroom 5,Recreation Room,Sitting Room
Basement Description: Finished
Other Specifics
| 2 | |
| Concrete Perimeter | |
| Asphalt | |
| Deck, Patio | |
| Fenced Yard | |
| 95 X 243 | |
| — | |
| Full | |
| Second Floor Laundry | |
| Range, Microwave, Dishwasher, Refrigerator | |
| Not in DB | |
| — | |
| — | |
| — | |
| Attached Fireplace Doors/Screen, Gas Starter |
Tax History
| Year | Property Taxes |
|---|---|
| 2012 | $9,809 |
Contact Agent
Nearby Similar Homes
Nearby Sold Comparables
Contact Agent
Listing Provided By
Coldwell Banker The Real Estate Group











