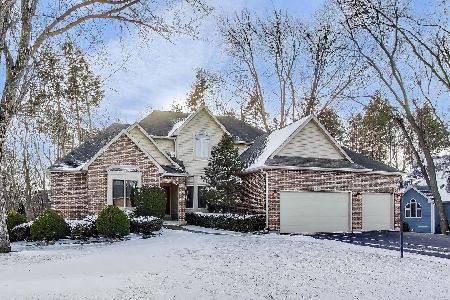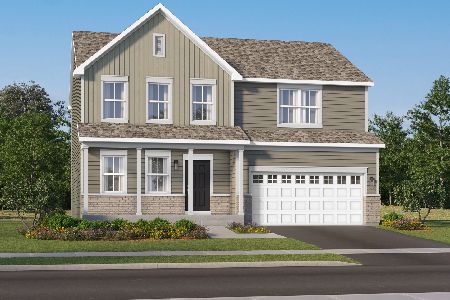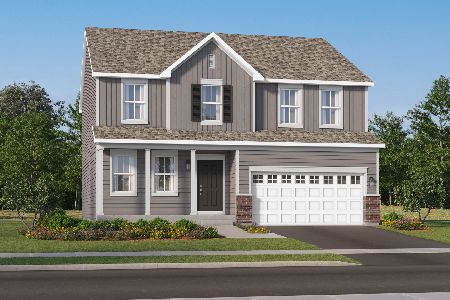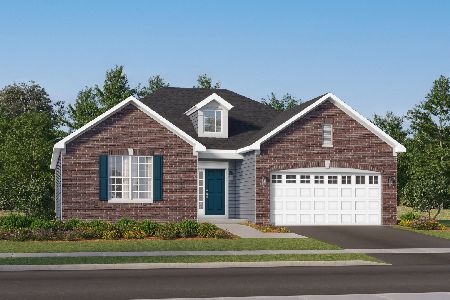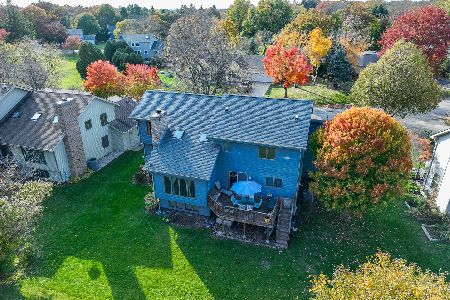1110 Morraine Drive, Woodstock, Illinois 60098
$292,500
|
Sold
|
|
| Status: | Closed |
| Sqft: | 3,105 |
| Cost/Sqft: | $95 |
| Beds: | 5 |
| Baths: | 3 |
| Year Built: | 1997 |
| Property Taxes: | $9,549 |
| Days On Market: | 2803 |
| Lot Size: | 0,50 |
Description
MAXIMIZE your Living Space in this Westwood Lakes Beauty on a DEADEND street of one of Woodstock's Favorite Neighborhoods! TWO Staircases are a hit with chasing both 4 legged & 2 legged friends in the home! THIS home has an expansive OPEN Kitchen to Eating Area to Family Room feel to it, and the living space extends nicely OUTDOORS to the Deck & fabulous Brick Paver Patio. Firepit, perennial gardens & a PRIVATE, mostly fenced yard adds to the spectacular living. 1st Floor Den where you can close the doors on the mess & a MEDIA Room in the lower level adds to REAL LIFE enjoyment on a daily basis (seller is leaving the screen & projector!). Master Suite is SWEET with an updated Ceramic Tile Shower & Glass Doors, Jetted Tub & Vaulted Ceiling. So convenient to Emricson Park, neighborhood school, Conservation Area & the Historic Woodstock Square. Come see the Farmer's Market or take a ride on the METRA Train! 2015 ROOF, 2015 Central Air, 2010 Hi Efficiency Furnace, 2005 Windows
Property Specifics
| Single Family | |
| — | |
| Contemporary | |
| 1997 | |
| Partial | |
| CUSTOM 2 STORY | |
| No | |
| 0.5 |
| Mc Henry | |
| Westwood Lakes Estates | |
| 0 / Not Applicable | |
| None | |
| Public | |
| Public Sewer | |
| 09961915 | |
| 1212278018 |
Nearby Schools
| NAME: | DISTRICT: | DISTANCE: | |
|---|---|---|---|
|
Grade School
Westwood Elementary School |
200 | — | |
|
Middle School
Creekside Middle School |
200 | Not in DB | |
|
High School
Woodstock High School |
200 | Not in DB | |
Property History
| DATE: | EVENT: | PRICE: | SOURCE: |
|---|---|---|---|
| 12 Oct, 2018 | Sold | $292,500 | MRED MLS |
| 6 Aug, 2018 | Under contract | $295,000 | MRED MLS |
| 24 May, 2018 | Listed for sale | $295,000 | MRED MLS |
Room Specifics
Total Bedrooms: 5
Bedrooms Above Ground: 5
Bedrooms Below Ground: 0
Dimensions: —
Floor Type: Carpet
Dimensions: —
Floor Type: Carpet
Dimensions: —
Floor Type: Carpet
Dimensions: —
Floor Type: —
Full Bathrooms: 3
Bathroom Amenities: Whirlpool,Separate Shower,Double Sink
Bathroom in Basement: 0
Rooms: Bedroom 5,Eating Area,Den,Foyer
Basement Description: Partially Finished
Other Specifics
| 3 | |
| Concrete Perimeter | |
| Asphalt | |
| Deck, Brick Paver Patio | |
| Cul-De-Sac,Landscaped | |
| 101 X 223 X 99 X 214 | |
| — | |
| Full | |
| Vaulted/Cathedral Ceilings, Hardwood Floors, First Floor Laundry | |
| Range, Microwave, Dishwasher, Refrigerator, Washer, Dryer | |
| Not in DB | |
| Street Paved | |
| — | |
| — | |
| Wood Burning, Attached Fireplace Doors/Screen, Gas Starter |
Tax History
| Year | Property Taxes |
|---|---|
| 2018 | $9,549 |
Contact Agent
Nearby Similar Homes
Nearby Sold Comparables
Contact Agent
Listing Provided By
Keller Williams Success Realty

