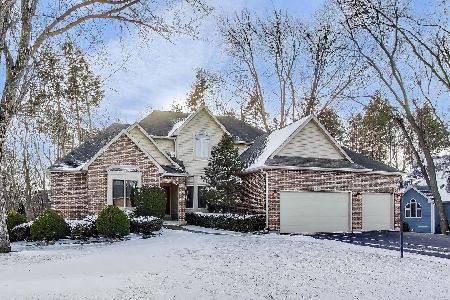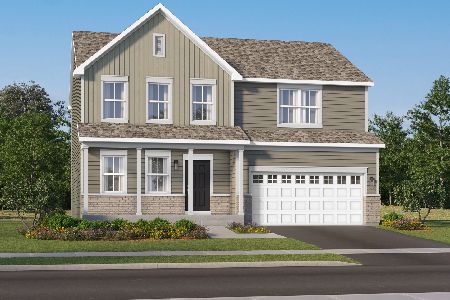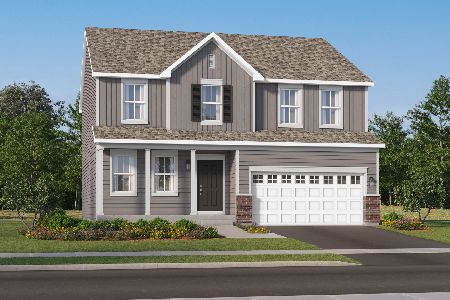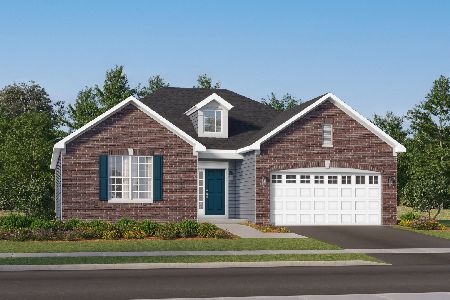1115 Moraine Drive, Woodstock, Illinois 60098
$435,000
|
Sold
|
|
| Status: | Closed |
| Sqft: | 4,658 |
| Cost/Sqft: | $96 |
| Beds: | 5 |
| Baths: | 4 |
| Year Built: | 2003 |
| Property Taxes: | $9,434 |
| Days On Market: | 1459 |
| Lot Size: | 0,50 |
Description
Beautiful custom home on .5 acres with 5 bedrooms, 3 levels of living space, a large summer deck for summer fun and much more. This home boasts a first floor master with WIC, a sitting room, dining room, and dramatic living room with fireplace and floor to ceiling windows on each side. A large custom kitchen with 42 inch cabinets and granite counters, stainless appliances and eating area that looks over the impressive back patio, and partially wooded yard add to the charm and privacy of this home. A family room off the kitchen and a first floor laundry round out the first floor. The 4 bedrooms on the second floor come with large storage areas and closets as well as a second staircase to a separate entrance to the home. The lower level includes an attractive bar area with stools and plenty of room for whatever entertainment you prefer. A full bathroom on this lower level is included along with storage and a carpeted bonus room. French patio doors lead out to the brick patios with water fountains and fire pit as well as a gazebo and several sheds for your outdoor furniture and garden tools. This home is one of a kind and will not last long. This home is in great condition but is being sold "As Is".
Property Specifics
| Single Family | |
| — | |
| Colonial | |
| 2003 | |
| Walkout | |
| — | |
| No | |
| 0.5 |
| Mc Henry | |
| — | |
| — / Not Applicable | |
| None | |
| Public | |
| Public Sewer, Sewer-Storm | |
| 11312793 | |
| 1212226014 |
Property History
| DATE: | EVENT: | PRICE: | SOURCE: |
|---|---|---|---|
| 4 Mar, 2022 | Sold | $435,000 | MRED MLS |
| 31 Jan, 2022 | Under contract | $445,000 | MRED MLS |
| 27 Jan, 2022 | Listed for sale | $445,000 | MRED MLS |





























Room Specifics
Total Bedrooms: 5
Bedrooms Above Ground: 5
Bedrooms Below Ground: 0
Dimensions: —
Floor Type: Carpet
Dimensions: —
Floor Type: Carpet
Dimensions: —
Floor Type: Carpet
Dimensions: —
Floor Type: —
Full Bathrooms: 4
Bathroom Amenities: Separate Shower,Double Sink
Bathroom in Basement: 1
Rooms: Bedroom 5,Bonus Room,Recreation Room,Storage,Sitting Room,Eating Area
Basement Description: Finished,Exterior Access,Rec/Family Area,Storage Space
Other Specifics
| 2 | |
| — | |
| Asphalt | |
| Deck, Patio, Brick Paver Patio, Storms/Screens, Fire Pit | |
| Landscaped,Outdoor Lighting,Streetlights | |
| 90X242X93X240 | |
| Dormer | |
| Full | |
| — | |
| Range, Microwave, Dishwasher, Refrigerator, Washer, Dryer, Disposal, Stainless Steel Appliance(s), Water Softener Owned, Front Controls on Range/Cooktop, Gas Oven | |
| Not in DB | |
| Street Lights, Street Paved | |
| — | |
| — | |
| Attached Fireplace Doors/Screen, Gas Log |
Tax History
| Year | Property Taxes |
|---|---|
| 2022 | $9,434 |
Contact Agent
Nearby Similar Homes
Nearby Sold Comparables
Contact Agent
Listing Provided By
Berkshire Hathaway HomeServices Starck Real Estate










