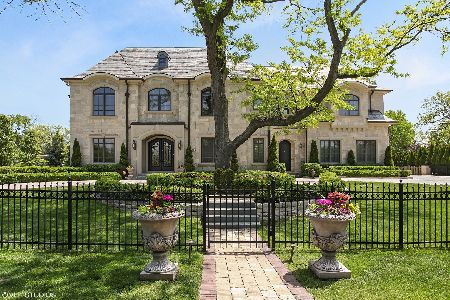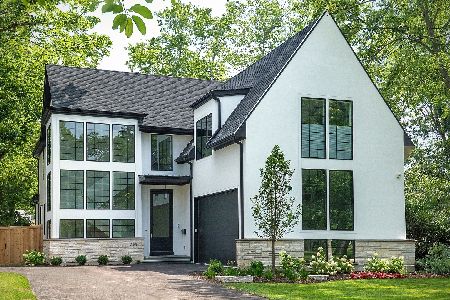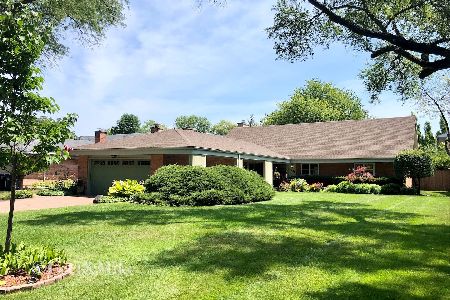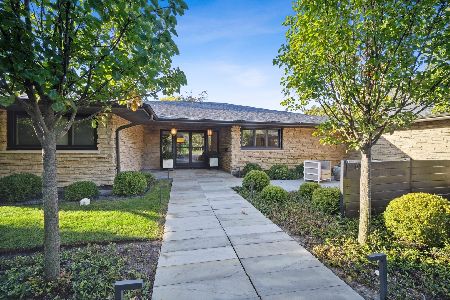1111 Pebblewood Lane, Glencoe, Illinois 60022
$660,000
|
Sold
|
|
| Status: | Closed |
| Sqft: | 2,968 |
| Cost/Sqft: | $226 |
| Beds: | 5 |
| Baths: | 3 |
| Year Built: | 1961 |
| Property Taxes: | $11,227 |
| Days On Market: | 3633 |
| Lot Size: | 0,00 |
Description
Desirable ranch-style living with finished walk-up attic suite. SO MANY WONDERFUL FEATURES including open floor plan, sunlit eat-in kitchen, separate dining area, expansive living room adjacent to Florida room. Expanded mstr suite w/2 WIC, slider to patio and private bath. BR2 currently used as office with sliders. 2nd flr includes two large bedrooms, study/dressing area & full bath. Some of the homeowner improvements include new windows, brick paver patio, exterior siding, epoxy garage flr. Great for entertaining, good storage and well-maintained.
Property Specifics
| Single Family | |
| — | |
| Cape Cod | |
| 1961 | |
| None | |
| — | |
| No | |
| — |
| Cook | |
| — | |
| 0 / Not Applicable | |
| None | |
| Lake Michigan | |
| Sewer-Storm | |
| 09132647 | |
| 04014120330000 |
Nearby Schools
| NAME: | DISTRICT: | DISTANCE: | |
|---|---|---|---|
|
Grade School
South Elementary School |
35 | — | |
|
Middle School
Central School |
35 | Not in DB | |
|
High School
New Trier Twp H.s. Northfield/wi |
203 | Not in DB | |
|
Alternate Elementary School
West School |
— | Not in DB | |
Property History
| DATE: | EVENT: | PRICE: | SOURCE: |
|---|---|---|---|
| 16 Sep, 2011 | Sold | $439,500 | MRED MLS |
| 22 Aug, 2011 | Under contract | $479,000 | MRED MLS |
| 1 Aug, 2011 | Listed for sale | $479,000 | MRED MLS |
| 20 May, 2016 | Sold | $660,000 | MRED MLS |
| 26 Feb, 2016 | Under contract | $672,000 | MRED MLS |
| 5 Feb, 2016 | Listed for sale | $672,000 | MRED MLS |
Room Specifics
Total Bedrooms: 5
Bedrooms Above Ground: 5
Bedrooms Below Ground: 0
Dimensions: —
Floor Type: Carpet
Dimensions: —
Floor Type: Carpet
Dimensions: —
Floor Type: Carpet
Dimensions: —
Floor Type: —
Full Bathrooms: 3
Bathroom Amenities: Whirlpool,Separate Shower,Double Sink
Bathroom in Basement: 0
Rooms: Bedroom 5,Eating Area,Sitting Room,Study,Sun Room
Basement Description: None
Other Specifics
| 2 | |
| — | |
| Asphalt,Brick | |
| Patio, Porch Screened, Brick Paver Patio, Storms/Screens | |
| Cul-De-Sac,Fenced Yard,Irregular Lot | |
| 40 X 174.36 X 75 X 139.39 | |
| Finished,Full | |
| Full | |
| Skylight(s), Hardwood Floors, First Floor Bedroom, First Floor Laundry, First Floor Full Bath | |
| Double Oven, Range, Dishwasher, Refrigerator, High End Refrigerator, Washer, Dryer, Disposal | |
| Not in DB | |
| — | |
| — | |
| — | |
| Wood Burning |
Tax History
| Year | Property Taxes |
|---|---|
| 2011 | $15,548 |
| 2016 | $11,227 |
Contact Agent
Nearby Similar Homes
Nearby Sold Comparables
Contact Agent
Listing Provided By
@properties











