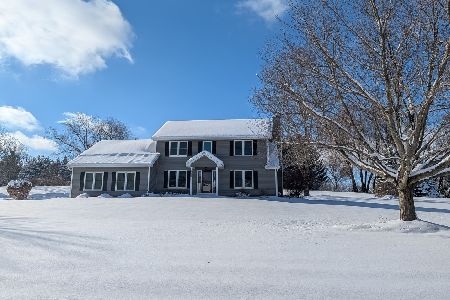1105 Superior Avenue, Spring Grove, Illinois 60081
$345,000
|
Sold
|
|
| Status: | Closed |
| Sqft: | 2,204 |
| Cost/Sqft: | $163 |
| Beds: | 3 |
| Baths: | 3 |
| Year Built: | 2000 |
| Property Taxes: | $8,185 |
| Days On Market: | 1755 |
| Lot Size: | 1,00 |
Description
Prepare to be impressed! This home is wrapped by nature with gorgeous, wooded views. Instantly feel welcomed as you approach the front door. The two-story foyer greets you and introduces the living room / dining room combo. Soaring ceilings & a floor to ceiling fireplace welcome you to the family room with an abundance of light coming through the walls of windows are covered with 3M film. Spacious kitchen has plenty of cabinets and countertop space. Breakfast bar and cozy eating area with doors leading to the concrete patio.. Double doored entry leads you to the primary suite offers a walk-in closet and spa like bathroom with dual sinks and a separate whirlpool tub. Generous sized bedrooms on 2nd floor. Bring your ideas for the basement or leave it for storage! Who needs vacation when you have your own backyard paradise? Take in the gorgeous sunset from the patio or enjoy nature splendor among the wooded lot that surrounds the home NEW Ejector Pump (2021), NEW Sump Pump (2021).
Property Specifics
| Single Family | |
| — | |
| — | |
| 2000 | |
| Full | |
| — | |
| No | |
| 1 |
| Mc Henry | |
| — | |
| 51 / Annual | |
| Insurance | |
| Private Well | |
| Septic-Private | |
| 11069291 | |
| 0507234002 |
Nearby Schools
| NAME: | DISTRICT: | DISTANCE: | |
|---|---|---|---|
|
Grade School
Richmond Grade School |
2 | — | |
|
Middle School
Nippersink Middle School |
2 | Not in DB | |
|
High School
Richmond-burton Community High S |
157 | Not in DB | |
Property History
| DATE: | EVENT: | PRICE: | SOURCE: |
|---|---|---|---|
| 12 Aug, 2021 | Sold | $345,000 | MRED MLS |
| 11 Jul, 2021 | Under contract | $359,900 | MRED MLS |
| 28 Apr, 2021 | Listed for sale | $359,900 | MRED MLS |
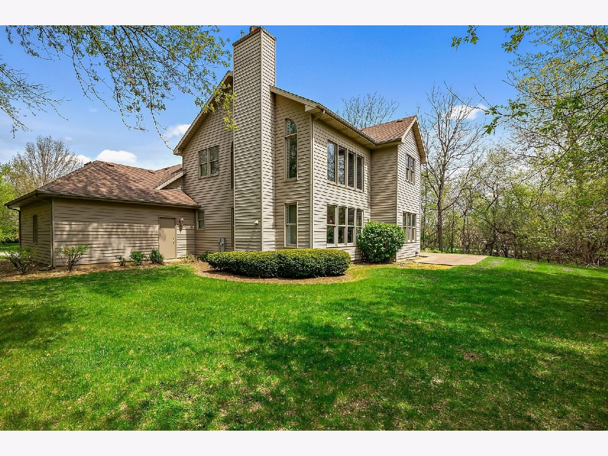
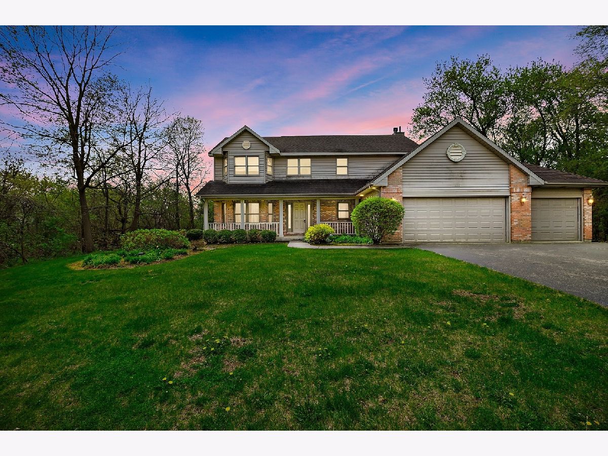
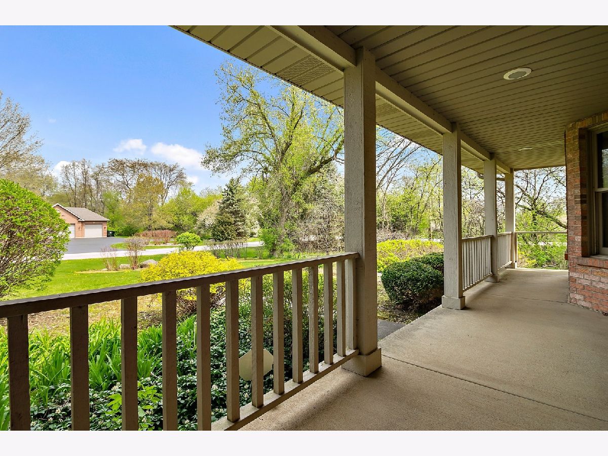
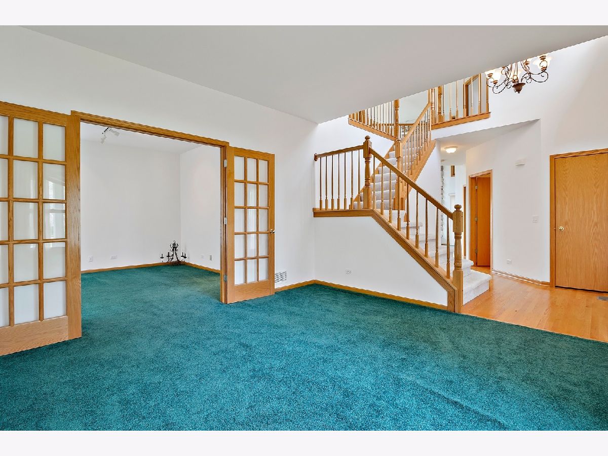
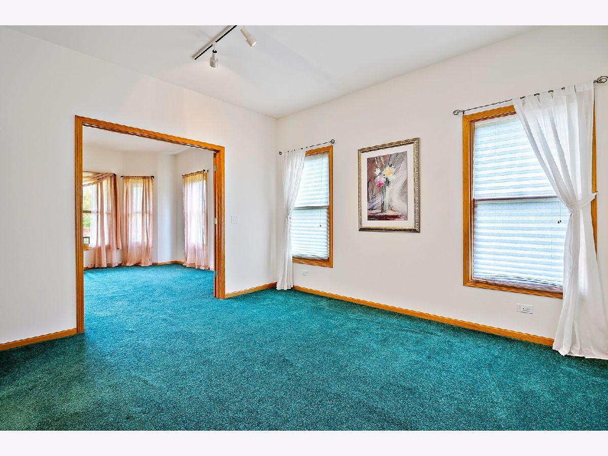
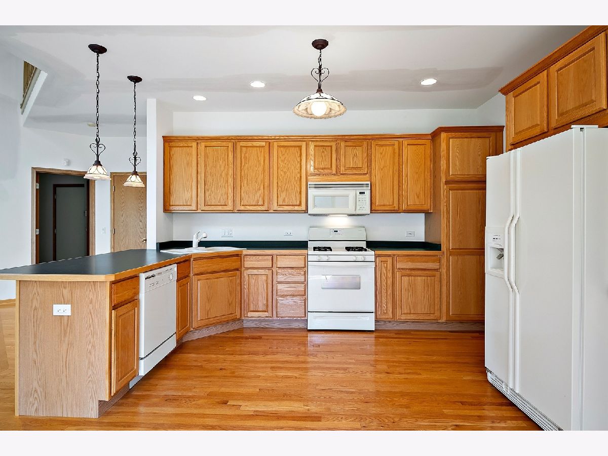

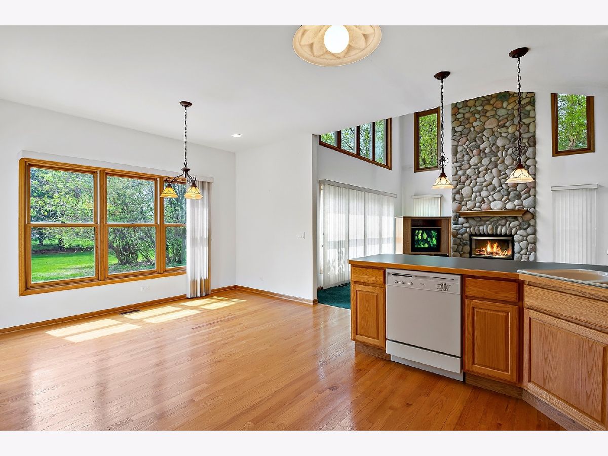
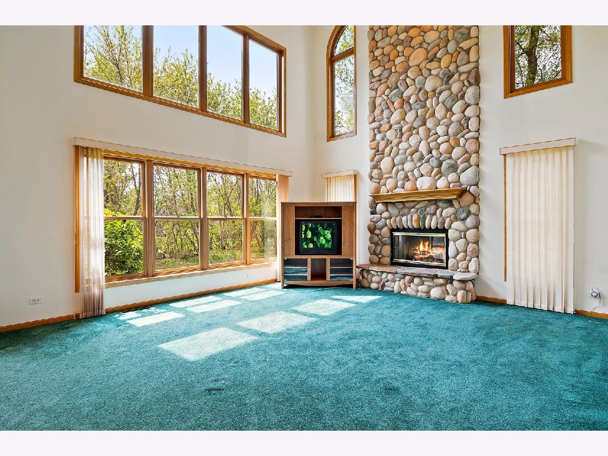

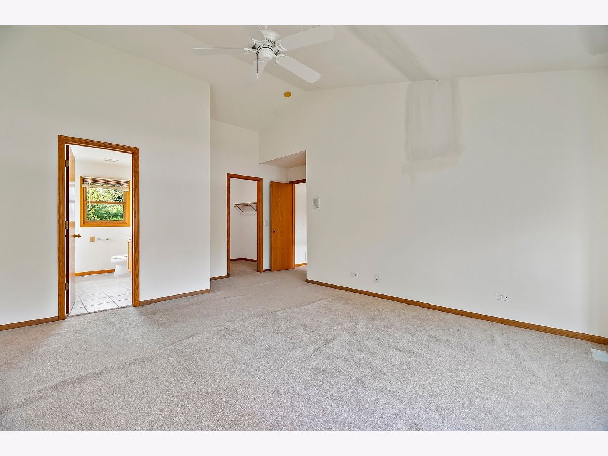
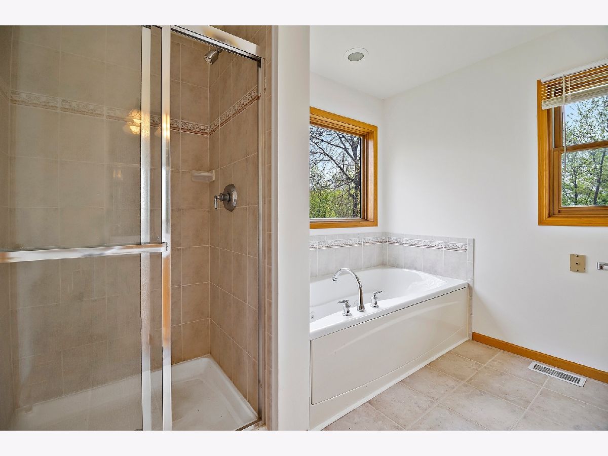
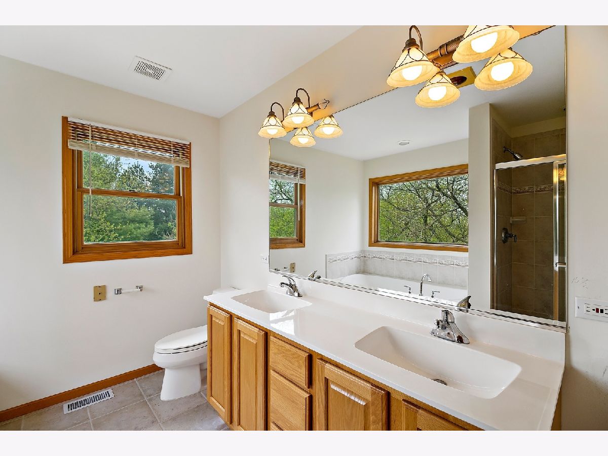
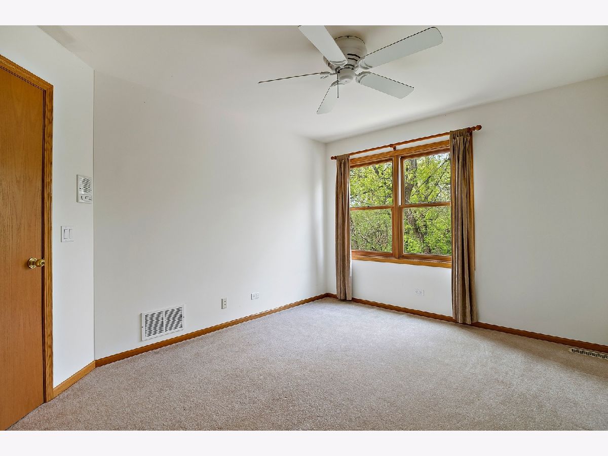

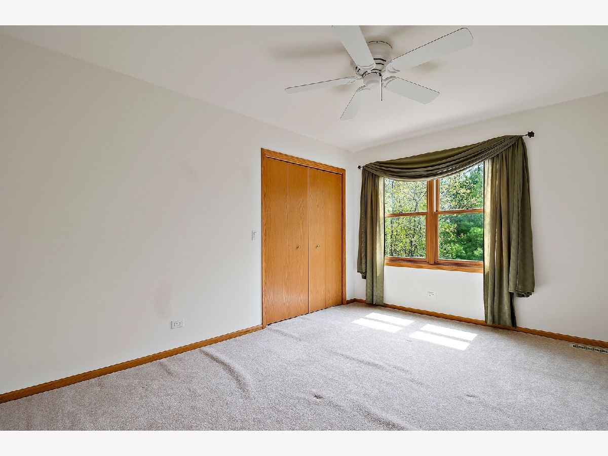

Room Specifics
Total Bedrooms: 3
Bedrooms Above Ground: 3
Bedrooms Below Ground: 0
Dimensions: —
Floor Type: Carpet
Dimensions: —
Floor Type: Carpet
Full Bathrooms: 3
Bathroom Amenities: Separate Shower
Bathroom in Basement: 0
Rooms: Eating Area
Basement Description: Unfinished
Other Specifics
| 3 | |
| — | |
| Asphalt | |
| — | |
| — | |
| 234 X 188 | |
| — | |
| Full | |
| — | |
| — | |
| Not in DB | |
| — | |
| — | |
| — | |
| — |
Tax History
| Year | Property Taxes |
|---|---|
| 2021 | $8,185 |
Contact Agent
Nearby Similar Homes
Nearby Sold Comparables
Contact Agent
Listing Provided By
Coldwell Banker Realty

