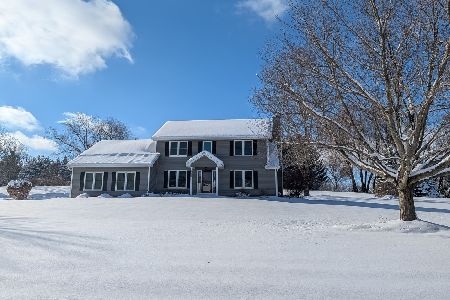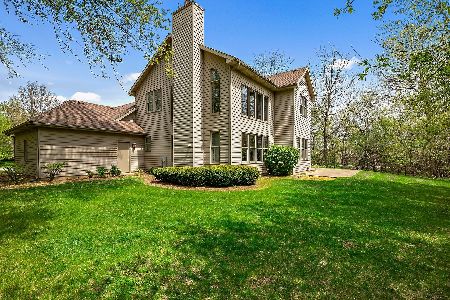1112 Superior Avenue, Spring Grove, Illinois 60081
$305,000
|
Sold
|
|
| Status: | Closed |
| Sqft: | 2,242 |
| Cost/Sqft: | $140 |
| Beds: | 3 |
| Baths: | 3 |
| Year Built: | 1999 |
| Property Taxes: | $8,178 |
| Days On Market: | 2861 |
| Lot Size: | 1,18 |
Description
Beautiful 3 bedroom, 2.5 bathroom home on a wooded property with lush landscaping and a 3 season screened in porch overlooking the backyard. The main floor has gorgeous new hardwood floors that are less than a year old! A grand 2-story, stone fireplace is the perfect centerpiece of the family room that has enormous windows that bring the outdoors, in! The family room opens up to a stunning and spacious kitchen! It is finished with high-end stainless steel appliances, granite counters and plenty of storage space. Upstairs, the master suite is a lovely oasis with a gorgeous tray ceiling and luxurious master bathroom. The entire flow of the house creates the perfect spot for entertaining and comfortable living. Do not miss this fabulous house!
Property Specifics
| Single Family | |
| — | |
| — | |
| 1999 | |
| Full | |
| — | |
| No | |
| 1.18 |
| Mc Henry | |
| Breezy Lawn Estates | |
| 45 / Annual | |
| None | |
| Private Well | |
| Septic-Private | |
| 09911384 | |
| 0506476015 |
Nearby Schools
| NAME: | DISTRICT: | DISTANCE: | |
|---|---|---|---|
|
Grade School
Richmond Grade School |
2 | — | |
|
Middle School
Nippersink Middle School |
2 | Not in DB | |
|
High School
Richmond-burton Community High S |
157 | Not in DB | |
Property History
| DATE: | EVENT: | PRICE: | SOURCE: |
|---|---|---|---|
| 19 Jul, 2018 | Sold | $305,000 | MRED MLS |
| 1 Jun, 2018 | Under contract | $314,900 | MRED MLS |
| — | Last price change | $319,900 | MRED MLS |
| 18 Apr, 2018 | Listed for sale | $319,900 | MRED MLS |
| 9 Jul, 2021 | Sold | $445,000 | MRED MLS |
| 7 Jun, 2021 | Under contract | $415,000 | MRED MLS |
| 4 Jun, 2021 | Listed for sale | $415,000 | MRED MLS |
Room Specifics
Total Bedrooms: 3
Bedrooms Above Ground: 3
Bedrooms Below Ground: 0
Dimensions: —
Floor Type: Carpet
Dimensions: —
Floor Type: Carpet
Full Bathrooms: 3
Bathroom Amenities: Whirlpool,Separate Shower,Double Sink
Bathroom in Basement: 0
Rooms: Screened Porch,Eating Area
Basement Description: Unfinished
Other Specifics
| 2 | |
| — | |
| Asphalt | |
| Deck, Porch Screened, Storms/Screens, Outdoor Grill | |
| — | |
| 167'X32'X127'X179'X115'X31 | |
| — | |
| Full | |
| Vaulted/Cathedral Ceilings, Bar-Dry, Hardwood Floors, First Floor Laundry | |
| Double Oven, Microwave, Dishwasher, Refrigerator, Washer, Dryer, Stainless Steel Appliance(s), Wine Refrigerator | |
| Not in DB | |
| Park, Curbs, Street Lights, Street Paved | |
| — | |
| — | |
| Attached Fireplace Doors/Screen, Gas Log |
Tax History
| Year | Property Taxes |
|---|---|
| 2018 | $8,178 |
| 2021 | $8,409 |
Contact Agent
Nearby Similar Homes
Nearby Sold Comparables
Contact Agent
Listing Provided By
Redfin Corporation






