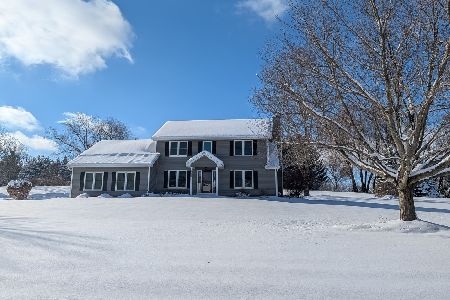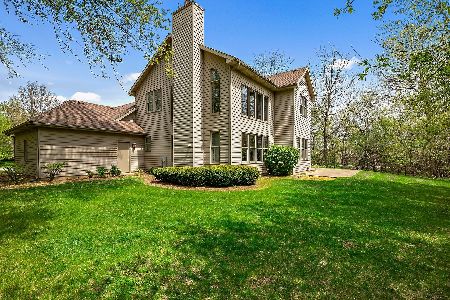1112 Superior Avenue, Spring Grove, Illinois 60081
$445,000
|
Sold
|
|
| Status: | Closed |
| Sqft: | 3,363 |
| Cost/Sqft: | $123 |
| Beds: | 3 |
| Baths: | 4 |
| Year Built: | 1999 |
| Property Taxes: | $8,409 |
| Days On Market: | 1718 |
| Lot Size: | 1,18 |
Description
Stunning home nestled on over an acre of gorgeous grounds in desirable Breezy Lawn! This home has been beautifully updated and offers hard surface flooring throughout! Step inside and instantly feel welcomed by the 2 story foyer overlooking the combined formal living and dining rooms. The family room is introduced by an abundance of natural light through the wall of windows, a soaring ceiling and gorgeous floor to ceiling stone fireplace. The spacious kitchen features a beautiful backsplash, granite countertops, double oven, a breakfast bar and cozy eating area with doors leading to the screened in porch. The laundry room and a half bath complete the main level. Head upstairs and relax in your master suite features an updated luxurious bathroom w/dual sinks and walk in closet. The second level offers 2 more generously sized bedrooms, shared hall bath. Escape to the full finished basement that was completed in 2020 and offers several areas to entertain and a full bath. Who needs a vacation when you have your own backyard paradise? Enjoy the firepit with friends and family on a chilly fall night or host a BBQ in the summer from your deck while enjoying the views. This home is an entertainers delight and offers spaces, both inside and out to host memorable events! Furnace (2019), Water Softener (2019) Water Heater (2020), Hardwood Floors on Main and 2nd Level (2018), Insulated Garage Door w/New WI-FI Opener (2019), Light Fixtures (2020), Whole House Interior Paint (2019), Basement Finished (2020), Screen Room Flooring (2019), Appliances (2017), Roof (2017), Siding (2016).
Property Specifics
| Single Family | |
| — | |
| Colonial | |
| 1999 | |
| Full | |
| — | |
| No | |
| 1.18 |
| Mc Henry | |
| Breezy Lawn Estates | |
| 51 / Annual | |
| None | |
| Private Well | |
| Septic-Private | |
| 11111000 | |
| 0506476015 |
Nearby Schools
| NAME: | DISTRICT: | DISTANCE: | |
|---|---|---|---|
|
Grade School
Richmond Grade School |
2 | — | |
|
Middle School
Nippersink Middle School |
2 | Not in DB | |
|
High School
Richmond-burton Community High S |
157 | Not in DB | |
Property History
| DATE: | EVENT: | PRICE: | SOURCE: |
|---|---|---|---|
| 19 Jul, 2018 | Sold | $305,000 | MRED MLS |
| 1 Jun, 2018 | Under contract | $314,900 | MRED MLS |
| — | Last price change | $319,900 | MRED MLS |
| 18 Apr, 2018 | Listed for sale | $319,900 | MRED MLS |
| 9 Jul, 2021 | Sold | $445,000 | MRED MLS |
| 7 Jun, 2021 | Under contract | $415,000 | MRED MLS |
| 4 Jun, 2021 | Listed for sale | $415,000 | MRED MLS |
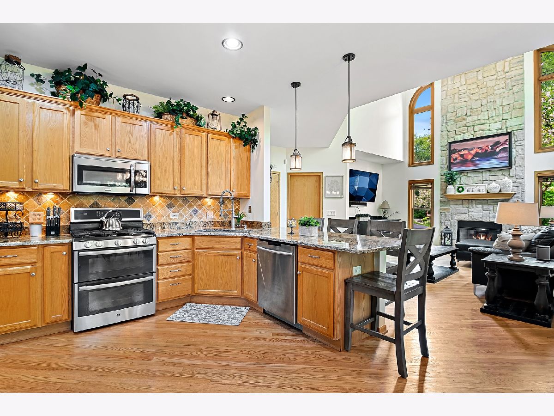

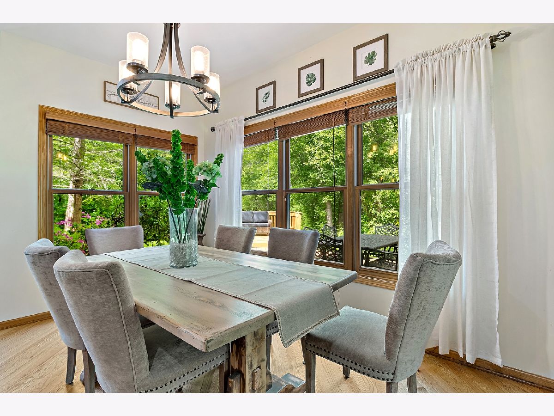

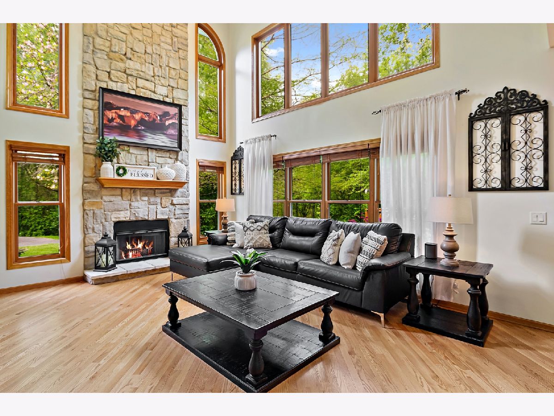
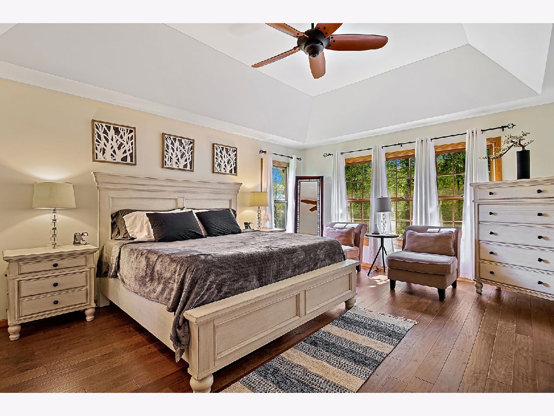
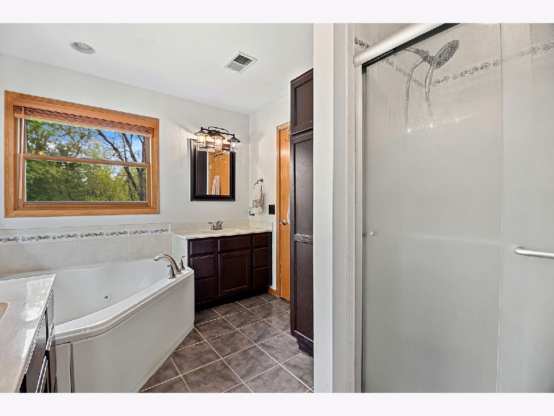
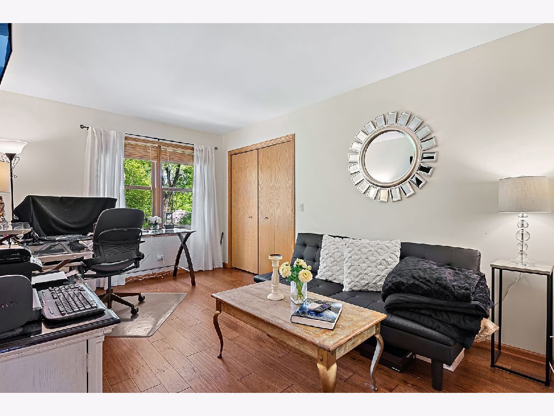
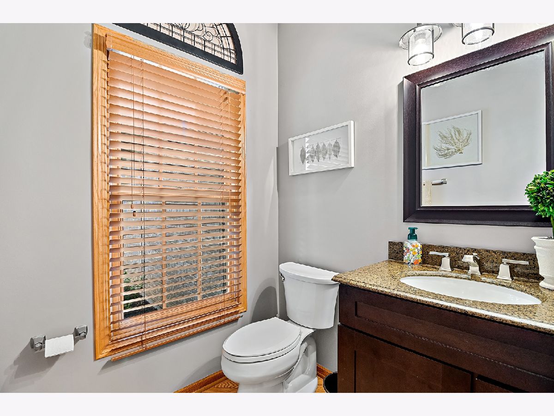
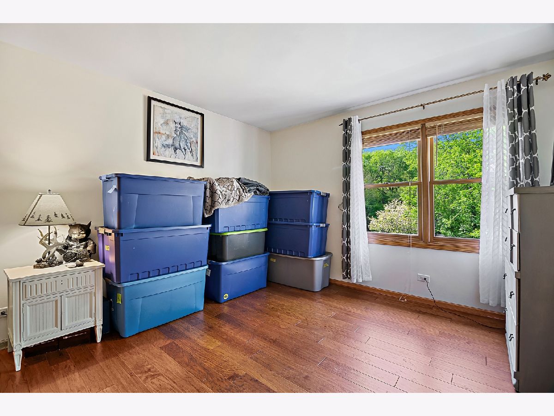
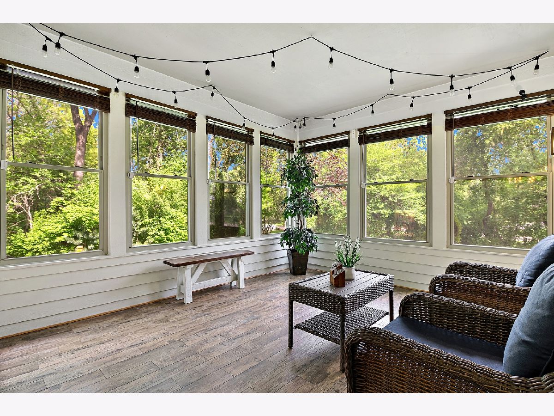
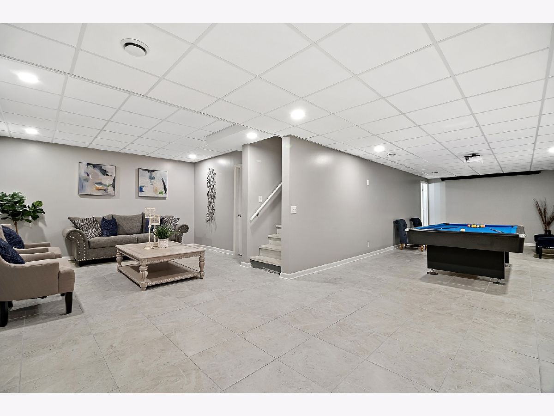
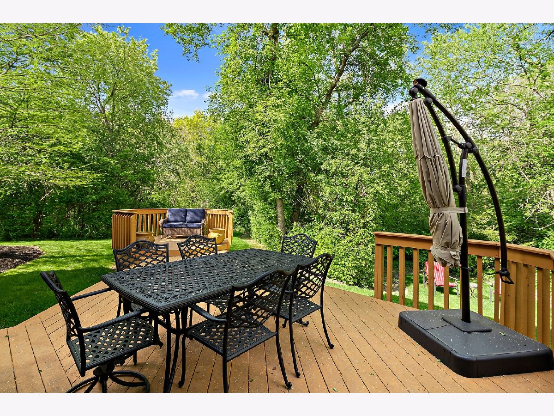
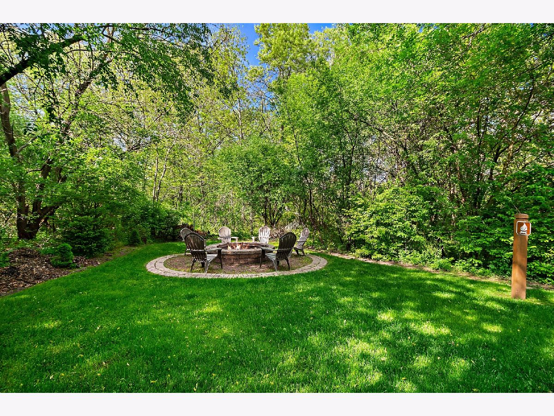
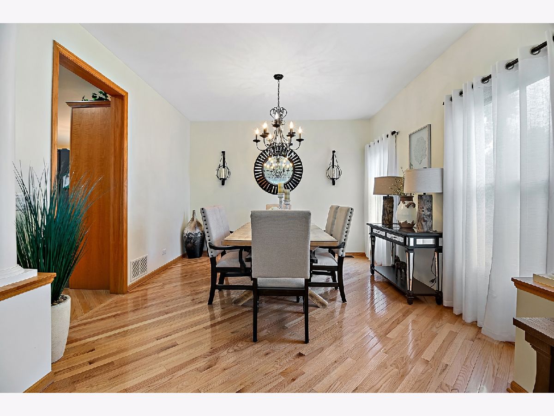

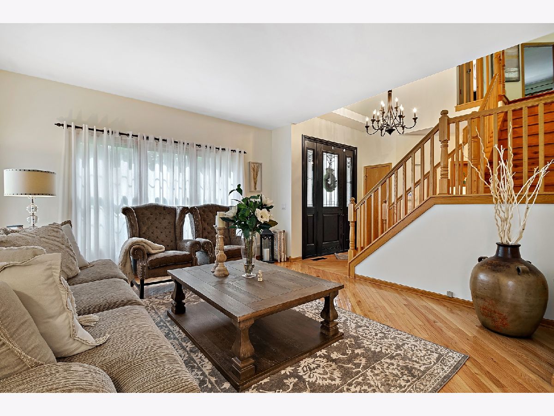
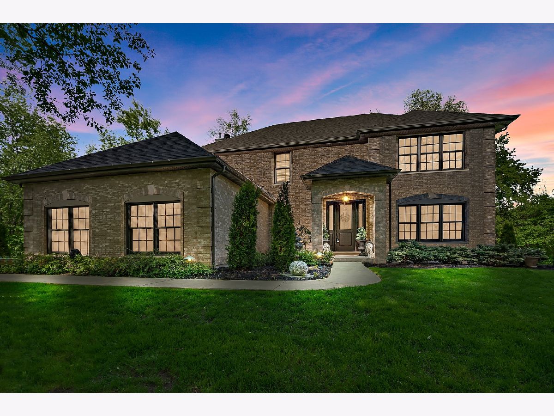

Room Specifics
Total Bedrooms: 3
Bedrooms Above Ground: 3
Bedrooms Below Ground: 0
Dimensions: —
Floor Type: Hardwood
Dimensions: —
Floor Type: Hardwood
Full Bathrooms: 4
Bathroom Amenities: Whirlpool,Separate Shower,Double Sink
Bathroom in Basement: 1
Rooms: Screened Porch,Eating Area,Recreation Room,Family Room
Basement Description: Finished
Other Specifics
| 2 | |
| Concrete Perimeter | |
| Asphalt | |
| Deck, Porch Screened, Fire Pit | |
| Corner Lot,Wooded,Mature Trees | |
| 167X32X127X179X115X310 | |
| — | |
| Full | |
| Vaulted/Cathedral Ceilings, Bar-Dry, Hardwood Floors, First Floor Laundry | |
| Double Oven, Microwave, Dishwasher, Refrigerator, Bar Fridge, Washer, Dryer, Stainless Steel Appliance(s), Water Softener | |
| Not in DB | |
| Park, Curbs, Street Lights, Street Paved | |
| — | |
| — | |
| Gas Log |
Tax History
| Year | Property Taxes |
|---|---|
| 2018 | $8,178 |
| 2021 | $8,409 |
Contact Agent
Nearby Similar Homes
Nearby Sold Comparables
Contact Agent
Listing Provided By
Coldwell Banker Realty

