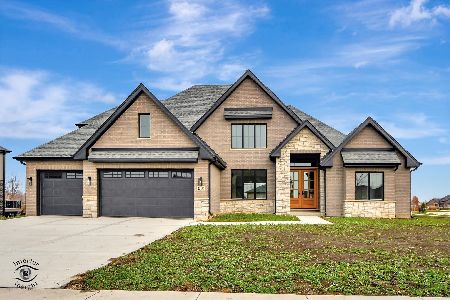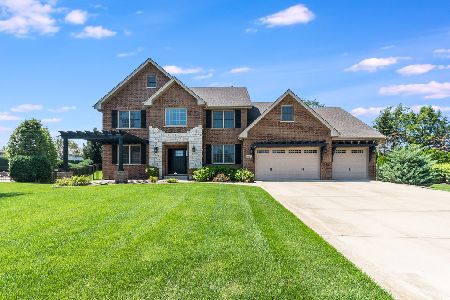11057 Riverside Drive, Frankfort, Illinois 60423
$666,750
|
Sold
|
|
| Status: | Closed |
| Sqft: | 4,774 |
| Cost/Sqft: | $134 |
| Beds: | 4 |
| Baths: | 4 |
| Year Built: | 2013 |
| Property Taxes: | $15,013 |
| Days On Market: | 1719 |
| Lot Size: | 0,47 |
Description
Spectacular 4 bedroom 3.5 bath custom 3-story on semi call de sac lot in upscale Sara Springs! Features include dramatic two-story entry with hand-scraped hardwood floor, custom staircase and Palladium window! Fabulous kitchen with upscale quartz counters, beautiful cabinets, stainless steel appliances including dual ovens, build in 6ft wine cooler, drop in farm style sink, oversized Center Island including with built-in cabinets/drawers, seating area and dual built in coolers! Wow! Spacious open flow family room with hand scraped hard wood floor, crown molding and fireplace! Formal dining room with wainscoting, crown molding and hand scraped hardwood floor! Spacious living room/study with hardwood floor! Huge master bedroom with cathedral ceiling, gorgeous shiplap wall, walk in closet and bonus room for additional closet/nursery/study/dressing area! Master bath includes custom vanity with quartz counters, free standing cast iron tub, and walk in shower! Additional 2nd level bedroom with bath suite! Two other spacious 2nd level bedroom and full bath with quartz counters and dual sinks! Enormous 3rd level bonus room perfect for additional family room, work from home, kids play room or gym! Main level powder room with surface mount sink! Excellent drop zone mud area with locker system and bench with granite sink! Main level laundry room with cabinets, quartz tops and drop in stainless sink! Super wide fenced yard steps from the park! Brick paver patio! Sprinkler system! FOUR car garage with tandem 3rd bay, insulated doors & transom windows! Full basement with 9 foot ceiling and roughed in bath! Two panel white doors and trim! Dual furnace and a/c! Anderson windows! Award winning school district 157c and Lincolnway East High School!
Property Specifics
| Single Family | |
| — | |
| — | |
| 2013 | |
| Full | |
| — | |
| No | |
| 0.47 |
| Will | |
| Sara Springs | |
| 275 / Annual | |
| Other | |
| Public | |
| Public Sewer | |
| 11083485 | |
| 1909323020180000 |
Nearby Schools
| NAME: | DISTRICT: | DISTANCE: | |
|---|---|---|---|
|
Grade School
Grand Prairie Elementary School |
157C | — | |
|
Middle School
Hickory Creek Middle School |
157C | Not in DB | |
|
High School
Lincoln-way East High School |
210 | Not in DB | |
Property History
| DATE: | EVENT: | PRICE: | SOURCE: |
|---|---|---|---|
| 8 Aug, 2013 | Sold | $476,000 | MRED MLS |
| 9 Jun, 2013 | Under contract | $485,000 | MRED MLS |
| 6 Jun, 2013 | Listed for sale | $485,000 | MRED MLS |
| 22 Jun, 2021 | Sold | $666,750 | MRED MLS |
| 13 May, 2021 | Under contract | $639,000 | MRED MLS |
| 11 May, 2021 | Listed for sale | $639,000 | MRED MLS |
| 12 Dec, 2023 | Sold | $725,000 | MRED MLS |
| 8 Nov, 2023 | Under contract | $725,000 | MRED MLS |
| 15 Oct, 2023 | Listed for sale | $725,000 | MRED MLS |
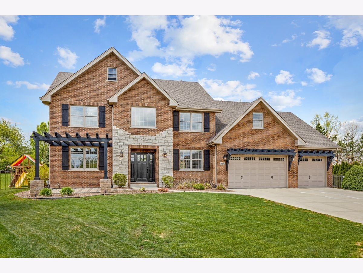
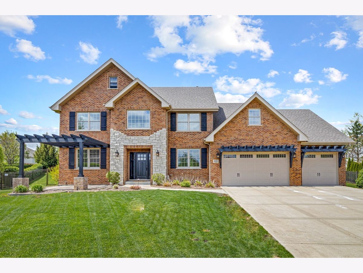
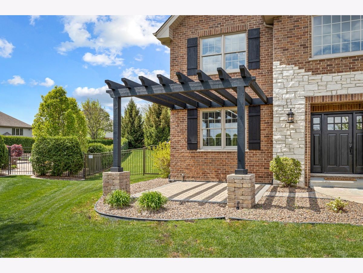
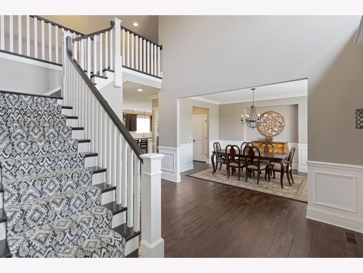
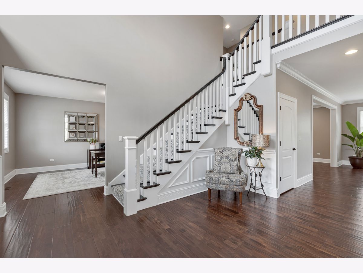
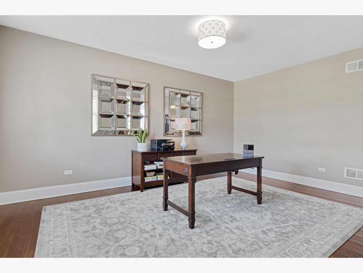
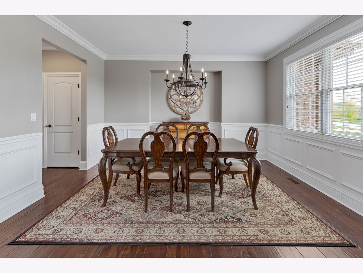
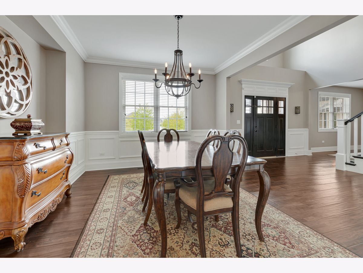
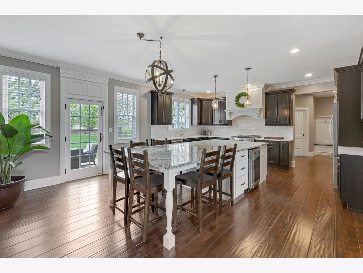
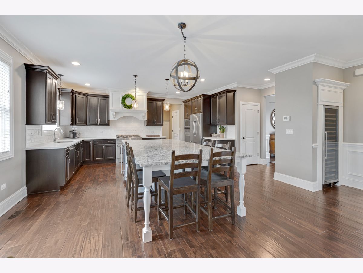
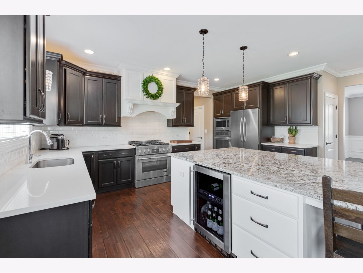
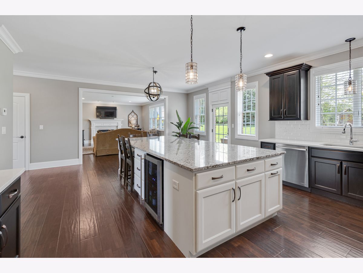
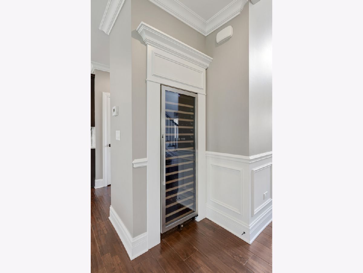
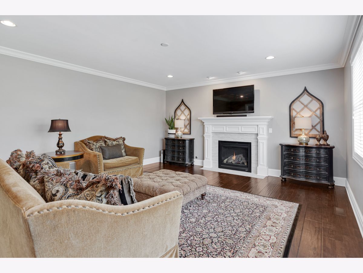
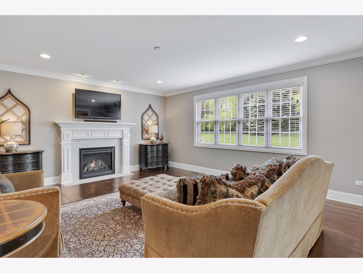
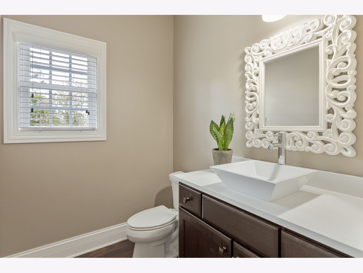
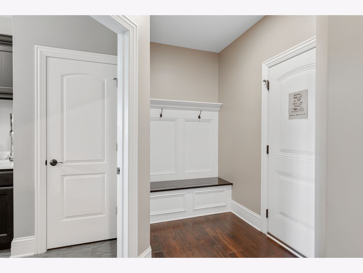
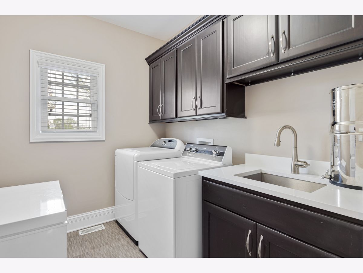
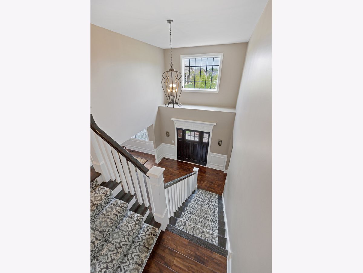
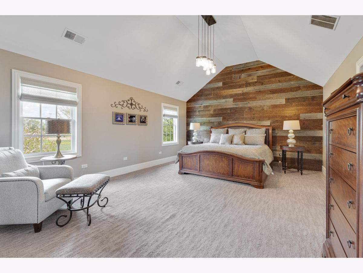
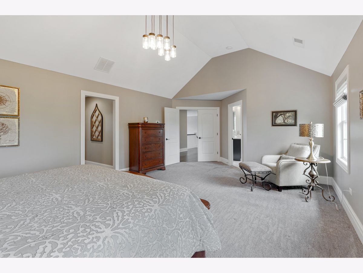
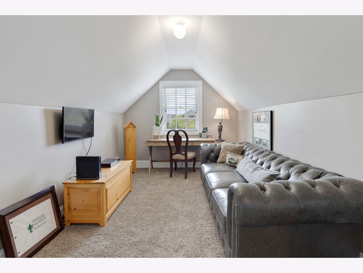
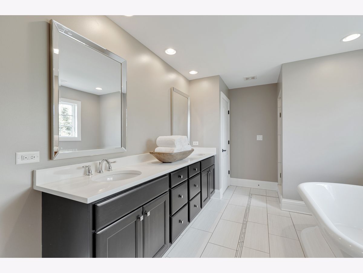
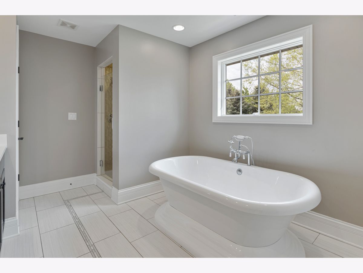
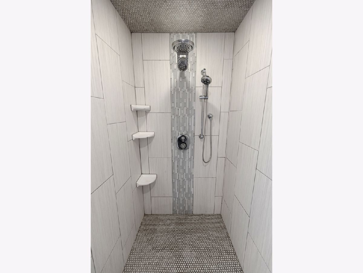
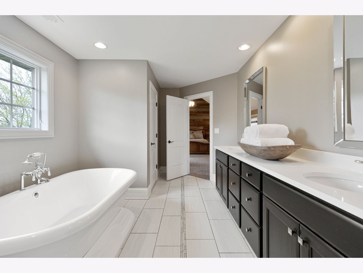
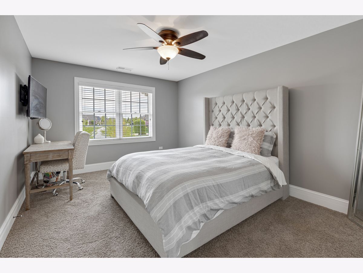
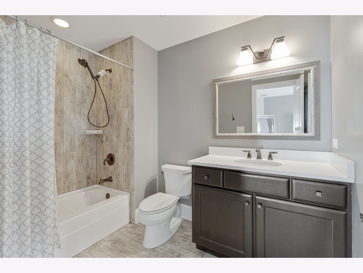
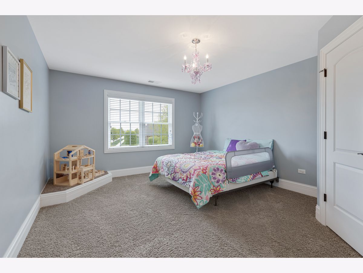
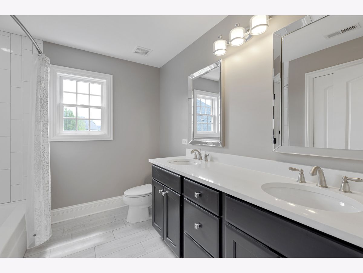
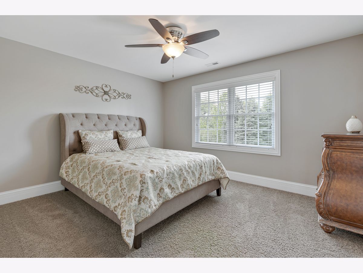
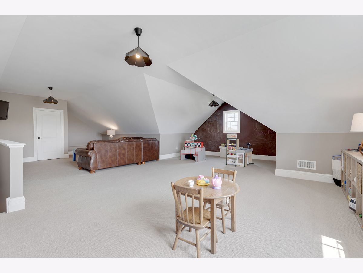
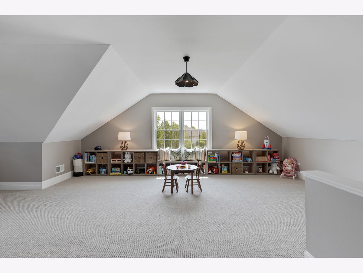
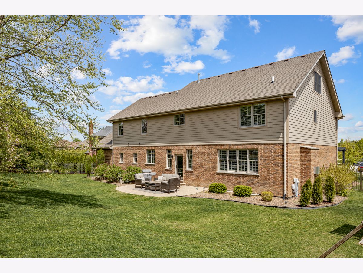
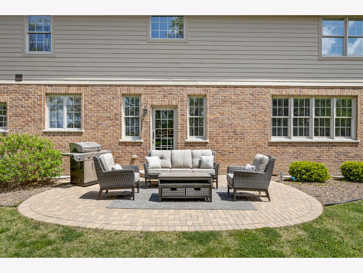
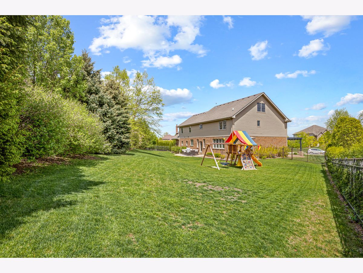
Room Specifics
Total Bedrooms: 4
Bedrooms Above Ground: 4
Bedrooms Below Ground: 0
Dimensions: —
Floor Type: Carpet
Dimensions: —
Floor Type: Carpet
Dimensions: —
Floor Type: Carpet
Full Bathrooms: 4
Bathroom Amenities: Separate Shower,Double Sink,Soaking Tub
Bathroom in Basement: 0
Rooms: Bonus Room,Foyer,Mud Room,Sitting Room,Walk In Closet
Basement Description: Unfinished,Bathroom Rough-In,9 ft + pour,Concrete (Basement)
Other Specifics
| 4 | |
| Concrete Perimeter | |
| Concrete | |
| Brick Paver Patio, Storms/Screens | |
| Fenced Yard,Landscaped | |
| 64X206X15X199X135 | |
| — | |
| Full | |
| Vaulted/Cathedral Ceilings, Hardwood Floors, First Floor Laundry, Walk-In Closet(s) | |
| Range, Microwave, Dishwasher, Refrigerator, Bar Fridge, Washer, Dryer, Disposal, Stainless Steel Appliance(s), Wine Refrigerator, Built-In Oven, Range Hood, Water Softener Owned | |
| Not in DB | |
| Park, Curbs, Sidewalks, Street Lights, Street Paved | |
| — | |
| — | |
| Gas Log, Heatilator |
Tax History
| Year | Property Taxes |
|---|---|
| 2013 | $2,482 |
| 2021 | $15,013 |
| 2023 | $16,830 |
Contact Agent
Nearby Similar Homes
Nearby Sold Comparables
Contact Agent
Listing Provided By
Murphy Real Estate Grp


