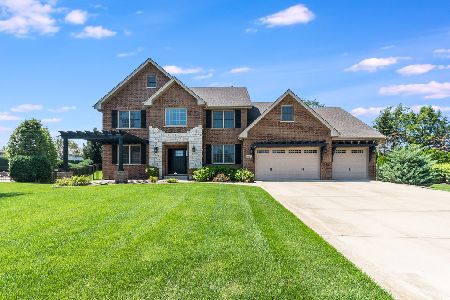11061 Riverside Drive, Frankfort, Illinois 60423
$549,000
|
Sold
|
|
| Status: | Closed |
| Sqft: | 3,964 |
| Cost/Sqft: | $141 |
| Beds: | 4 |
| Baths: | 4 |
| Year Built: | 2011 |
| Property Taxes: | $2,073 |
| Days On Market: | 4901 |
| Lot Size: | 0,00 |
Description
FABULOUS home-wonderful LOCATION, tucked away on a cul-de-sac. Superb quality is evident - brick/stone facade, wide custom woodwork/trim/solid 2 panel doors, walnut floors! Spectacular dream kitchen FILLED w/Amish-built cabinets - TRIPLE oven, MASSIVE walk in pantry EVERY bedroom has direct bath access! 2nd family room on 2nd floor! Inground pool-amazing land/hardscape. An ENTIRE PARK'S worth of fun beyond your gate!
Property Specifics
| Single Family | |
| — | |
| — | |
| 2011 | |
| Full | |
| — | |
| No | |
| — |
| Will | |
| Sara Springs | |
| 0 / Not Applicable | |
| None | |
| Public | |
| Public Sewer | |
| 08157334 | |
| 1909323020170000 |
Nearby Schools
| NAME: | DISTRICT: | DISTANCE: | |
|---|---|---|---|
|
Grade School
Chelsea Elementary School |
157c | — | |
|
Middle School
Hickory Creek Middle School |
157C | Not in DB | |
|
High School
Lincoln-way East High School |
210 | Not in DB | |
|
Alternate Elementary School
Grand Prairie Elementary School |
— | Not in DB | |
Property History
| DATE: | EVENT: | PRICE: | SOURCE: |
|---|---|---|---|
| 9 Dec, 2011 | Sold | $560,000 | MRED MLS |
| 31 Oct, 2011 | Under contract | $549,900 | MRED MLS |
| 19 Sep, 2011 | Listed for sale | $549,900 | MRED MLS |
| 7 May, 2013 | Sold | $549,000 | MRED MLS |
| 30 Mar, 2013 | Under contract | $559,000 | MRED MLS |
| — | Last price change | $565,000 | MRED MLS |
| 9 Sep, 2012 | Listed for sale | $565,000 | MRED MLS |
Room Specifics
Total Bedrooms: 4
Bedrooms Above Ground: 4
Bedrooms Below Ground: 0
Dimensions: —
Floor Type: Hardwood
Dimensions: —
Floor Type: Carpet
Dimensions: —
Floor Type: Carpet
Full Bathrooms: 4
Bathroom Amenities: Whirlpool,Separate Shower,Double Sink
Bathroom in Basement: 0
Rooms: Bonus Room,Eating Area,Office
Basement Description: Unfinished,Bathroom Rough-In
Other Specifics
| 3 | |
| Concrete Perimeter | |
| Concrete | |
| Brick Paver Patio, In Ground Pool | |
| Cul-De-Sac,Fenced Yard,Landscaped,Park Adjacent | |
| 50X135X55X157X107 | |
| — | |
| Full | |
| Hardwood Floors, First Floor Laundry | |
| Double Oven, Microwave, Dishwasher, Refrigerator, Disposal, Stainless Steel Appliance(s), Wine Refrigerator | |
| Not in DB | |
| Sidewalks, Street Lights, Street Paved | |
| — | |
| — | |
| Wood Burning, Gas Starter |
Tax History
| Year | Property Taxes |
|---|---|
| 2011 | $2,400 |
| 2013 | $2,073 |
Contact Agent
Nearby Sold Comparables
Contact Agent
Listing Provided By
RE/MAX All Properties






