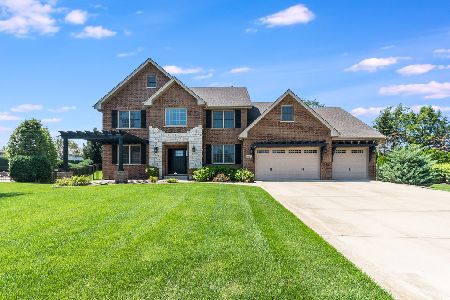11057 Riverside Drive, Frankfort, Illinois 60423
$476,000
|
Sold
|
|
| Status: | Closed |
| Sqft: | 3,700 |
| Cost/Sqft: | $131 |
| Beds: | 4 |
| Baths: | 4 |
| Year Built: | 2013 |
| Property Taxes: | $2,482 |
| Days On Market: | 4631 |
| Lot Size: | 0,00 |
Description
Nifty new floor plan featuring walk-up attic that could be expanded into 3rd floor bonus room by builder or at later date! Wonderful cul-de-sac lot backing up to award-winning Jackson Creek Park. Brick/stone exterior. 4 car (tandem 4th bay) garage. Mud rm w/lockers & sep laundry rm. Gorgeous kitchen w/Amish crafted cabinetry, stainless/granite. Great master suite w/sitting rm. En suite & J-n-J baths.SOLD BEFORE PRINT
Property Specifics
| Single Family | |
| — | |
| — | |
| 2013 | |
| Full | |
| — | |
| No | |
| — |
| Will | |
| Sara Springs | |
| 300 / Annual | |
| Other | |
| Public | |
| Public Sewer | |
| 08364406 | |
| 1909323020180000 |
Nearby Schools
| NAME: | DISTRICT: | DISTANCE: | |
|---|---|---|---|
|
Grade School
Chelsea Elementary School |
157c | — | |
|
Middle School
Hickory Creek Middle School |
157C | Not in DB | |
|
High School
Lincoln-way East High School |
210 | Not in DB | |
|
Alternate Elementary School
Grand Prairie Elementary School |
— | Not in DB | |
Property History
| DATE: | EVENT: | PRICE: | SOURCE: |
|---|---|---|---|
| 8 Aug, 2013 | Sold | $476,000 | MRED MLS |
| 9 Jun, 2013 | Under contract | $485,000 | MRED MLS |
| 6 Jun, 2013 | Listed for sale | $485,000 | MRED MLS |
| 22 Jun, 2021 | Sold | $666,750 | MRED MLS |
| 13 May, 2021 | Under contract | $639,000 | MRED MLS |
| 11 May, 2021 | Listed for sale | $639,000 | MRED MLS |
| 12 Dec, 2023 | Sold | $725,000 | MRED MLS |
| 8 Nov, 2023 | Under contract | $725,000 | MRED MLS |
| 15 Oct, 2023 | Listed for sale | $725,000 | MRED MLS |
Room Specifics
Total Bedrooms: 4
Bedrooms Above Ground: 4
Bedrooms Below Ground: 0
Dimensions: —
Floor Type: Carpet
Dimensions: —
Floor Type: Carpet
Dimensions: —
Floor Type: Carpet
Full Bathrooms: 4
Bathroom Amenities: Whirlpool,Separate Shower,Double Sink
Bathroom in Basement: 0
Rooms: Eating Area,Mud Room,Sitting Room,Walk In Closet
Basement Description: Unfinished,Bathroom Rough-In
Other Specifics
| 4 | |
| Concrete Perimeter | |
| Concrete | |
| Brick Paver Patio | |
| Cul-De-Sac,Irregular Lot,Park Adjacent | |
| 64X206X14X199X135 | |
| Interior Stair,Unfinished | |
| Full | |
| Vaulted/Cathedral Ceilings, Hardwood Floors, First Floor Laundry | |
| Range, Microwave, Dishwasher, Refrigerator, Disposal, Stainless Steel Appliance(s) | |
| Not in DB | |
| Sidewalks, Street Lights, Street Paved | |
| — | |
| — | |
| — |
Tax History
| Year | Property Taxes |
|---|---|
| 2013 | $2,482 |
| 2021 | $15,013 |
| 2023 | $16,830 |
Contact Agent
Nearby Sold Comparables
Contact Agent
Listing Provided By
RE/MAX All Properties






