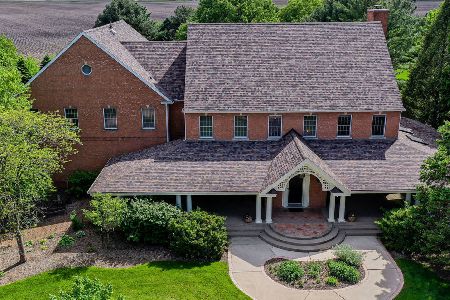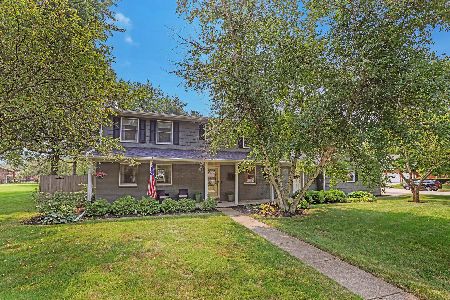1106 Galen Drive, Champaign, Illinois 61821
$291,900
|
Sold
|
|
| Status: | Closed |
| Sqft: | 3,452 |
| Cost/Sqft: | $87 |
| Beds: | 5 |
| Baths: | 3 |
| Year Built: | 1987 |
| Property Taxes: | $8,413 |
| Days On Market: | 2560 |
| Lot Size: | 0,34 |
Description
5 bedroom, 3 bathroom home in coveted Devonshire South Subdivision! Lovely hardwood flooring greets you in the foyer! Home features lots of living space with large Living Room, generously sized Family Room and gorgeous Sun Room! You'll love being bathed in light in your heated Sun Room with sky lights and beautiful view of the impressive backyard. The impeccably landscaped fenced backyard hosts patio, in-ground salt pool, fire pit and water garden. With lots of extras, including first floor bedroom, plantation shutters, and updates, you'll fall in love with the home and its great location! A MUST SEE today!
Property Specifics
| Single Family | |
| — | |
| — | |
| 1987 | |
| None | |
| — | |
| No | |
| 0.34 |
| Champaign | |
| Devonshire South | |
| 0 / Not Applicable | |
| None | |
| Public | |
| Public Sewer | |
| 10261494 | |
| 462026252017 |
Nearby Schools
| NAME: | DISTRICT: | DISTANCE: | |
|---|---|---|---|
|
Grade School
Unit 4 Of Choice |
4 | — | |
|
Middle School
Champaign/middle Call Unit 4 351 |
4 | Not in DB | |
|
High School
Central High School |
4 | Not in DB | |
Property History
| DATE: | EVENT: | PRICE: | SOURCE: |
|---|---|---|---|
| 2 May, 2019 | Sold | $291,900 | MRED MLS |
| 1 Feb, 2019 | Under contract | $299,900 | MRED MLS |
| 1 Feb, 2019 | Listed for sale | $299,900 | MRED MLS |
Room Specifics
Total Bedrooms: 5
Bedrooms Above Ground: 5
Bedrooms Below Ground: 0
Dimensions: —
Floor Type: Carpet
Dimensions: —
Floor Type: Carpet
Dimensions: —
Floor Type: Carpet
Dimensions: —
Floor Type: —
Full Bathrooms: 3
Bathroom Amenities: Whirlpool,Double Sink
Bathroom in Basement: 0
Rooms: Bedroom 5,Eating Area,Heated Sun Room,Foyer
Basement Description: Crawl
Other Specifics
| 2 | |
| — | |
| — | |
| Patio, Porch, In Ground Pool | |
| — | |
| 111X160X6X80X142 | |
| — | |
| Full | |
| Vaulted/Cathedral Ceilings, Skylight(s), Hardwood Floors, First Floor Bedroom, First Floor Laundry, First Floor Full Bath | |
| Range, Dishwasher, Refrigerator, Disposal | |
| Not in DB | |
| — | |
| — | |
| — | |
| Gas Log |
Tax History
| Year | Property Taxes |
|---|---|
| 2019 | $8,413 |
Contact Agent
Nearby Sold Comparables
Contact Agent
Listing Provided By
KELLER WILLIAMS-TREC







