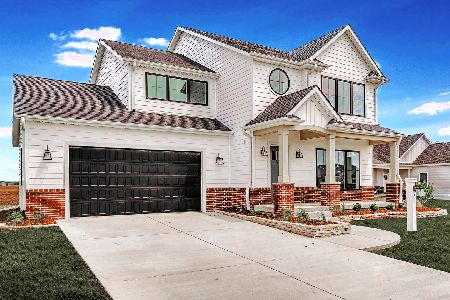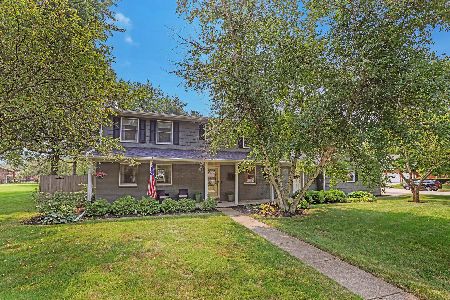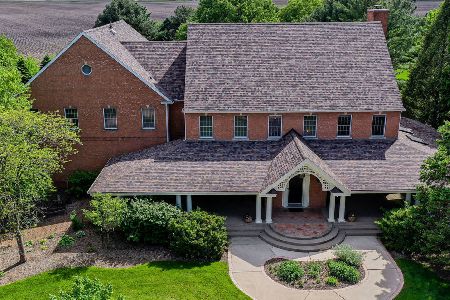[Address Unavailable], Champaign, Illinois 61821
$442,500
|
Sold
|
|
| Status: | Closed |
| Sqft: | 5,788 |
| Cost/Sqft: | $86 |
| Beds: | 4 |
| Baths: | 6 |
| Year Built: | 1987 |
| Property Taxes: | $13,290 |
| Days On Market: | 6749 |
| Lot Size: | 0,60 |
Description
YOUR LUXURY HOME BUYER WILL LOVE THIS FULLY EQUIPPED HOME! THE FEATURES & AMMENITIES INCLUDE MARBLE FLOORED FOYER, THREE FIREPLACES TOTAL, NICE WARM AND INVITING OPEN FLOOR PLAN. THIS HOME FEATURES A WONDERFUL KITCHEN WITH FIREPLACE, STAINLESS STEEL APPLIANCES, & GRANITE COUNTER TOPS. WONDERFUL LIGHT OAK FLOORING IN THE KITCHEN AND FAMILY ROOM VERY NICE PELLA WINDOWS, 30,000 GALLON HEATED IN GROUND POOL & POOL HOUSE, AND HOT TUB! HAVING GUEST OVER FOR A VISIT, THE GUEST SUITE WILL MAKE THEM FEEL RIGHT AT HOME. THE MASTER SUITE FEATURES A BRICK FIREPLACE, THE MASTER BATH THAT GIVES YOU COMFORT OF A DAY SPA WITH A WONDERFUL GARDEN TUB AND SHOWER, THE HOME HAS CLOSET AND STORAGE SPACE GALORE! CALL YOUR REALTOR TODAY FOR AN APPOINTMENT!
Property Specifics
| Single Family | |
| — | |
| — | |
| 1987 | |
| None | |
| — | |
| No | |
| 0.6 |
| Champaign | |
| Devonshire South | |
| — / — | |
| — | |
| Public | |
| Public Sewer | |
| 09462563 | |
| 462026254005 |
Nearby Schools
| NAME: | DISTRICT: | DISTANCE: | |
|---|---|---|---|
|
Grade School
Soc |
— | ||
|
Middle School
Call Unt 4 351-3701 |
Not in DB | ||
|
High School
Central |
Not in DB | ||
Property History
| DATE: | EVENT: | PRICE: | SOURCE: |
|---|
Room Specifics
Total Bedrooms: 4
Bedrooms Above Ground: 4
Bedrooms Below Ground: 0
Dimensions: —
Floor Type: Carpet
Dimensions: —
Floor Type: Carpet
Dimensions: —
Floor Type: Carpet
Full Bathrooms: 6
Bathroom Amenities: Whirlpool
Bathroom in Basement: —
Rooms: Walk In Closet
Basement Description: Crawl
Other Specifics
| 3 | |
| — | |
| — | |
| — | |
| — | |
| 165X140X205X155 | |
| — | |
| Full | |
| First Floor Bedroom, Skylight(s) | |
| Cooktop, Dishwasher, Built-In Oven, Refrigerator | |
| Not in DB | |
| — | |
| — | |
| — | |
| Gas Log |
Tax History
| Year | Property Taxes |
|---|
Contact Agent
Nearby Similar Homes
Nearby Sold Comparables
Contact Agent
Listing Provided By
RE/MAX REALTY ASSOCIATES-CHA








