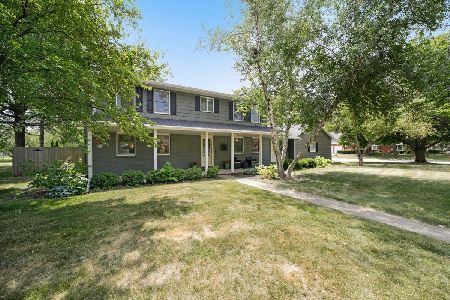1103 Wilshire Court, Champaign, Illinois 61821
$320,000
|
Sold
|
|
| Status: | Closed |
| Sqft: | 2,325 |
| Cost/Sqft: | $138 |
| Beds: | 4 |
| Baths: | 3 |
| Year Built: | 1985 |
| Property Taxes: | $6,472 |
| Days On Market: | 1657 |
| Lot Size: | 0,64 |
Description
Great location! Wonderful two-story traditional home on the corner of Galen and Wilshire Court in Devonshire South. Gorgeous curb appeal with brick, vinyl shake and vinyl siding. This home has been loved and cared for with tasteful finishes throughout. First floor offers large living room with fireplace, formal dining room, laundry room, powder room as well as large kitchen/breakfast area with additional sitting area. Bedrooms and full baths upstairs, including master suite with attached bath and walk in closet. Updates include all new mechanicals in 2016, new roof in 2020, new gutters and some siding in 2021. All hard surface flooring throughout. Backyard is fenced in and and offers a shed as well as a water feature.
Property Specifics
| Single Family | |
| — | |
| Traditional | |
| 1985 | |
| None | |
| — | |
| No | |
| 0.64 |
| Champaign | |
| — | |
| — / Not Applicable | |
| None | |
| Public | |
| Public Sewer | |
| 11155191 | |
| 462026252015 |
Nearby Schools
| NAME: | DISTRICT: | DISTANCE: | |
|---|---|---|---|
|
Grade School
Unit 4 Of Choice |
4 | — | |
|
Middle School
Champaign/middle Call Unit 4 351 |
4 | Not in DB | |
|
High School
Central High School |
4 | Not in DB | |
Property History
| DATE: | EVENT: | PRICE: | SOURCE: |
|---|---|---|---|
| 20 Aug, 2021 | Sold | $320,000 | MRED MLS |
| 30 Jul, 2021 | Under contract | $319,900 | MRED MLS |
| 23 Jul, 2021 | Listed for sale | $319,900 | MRED MLS |
| 27 Oct, 2023 | Sold | $355,000 | MRED MLS |
| 28 Sep, 2023 | Under contract | $395,000 | MRED MLS |
| — | Last price change | $415,000 | MRED MLS |
| 23 Jun, 2023 | Listed for sale | $415,000 | MRED MLS |
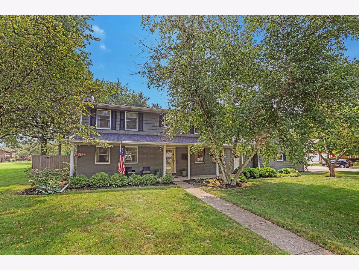
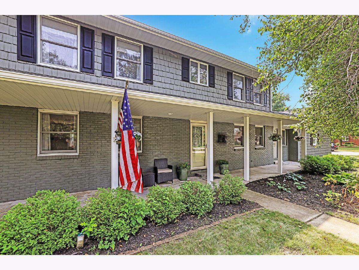
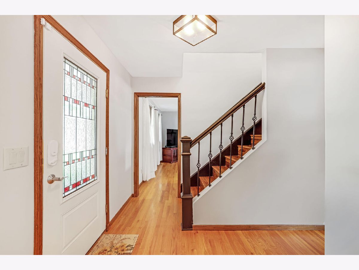
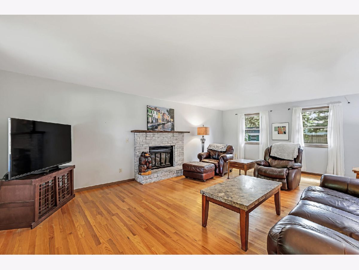
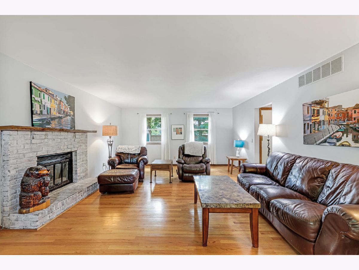
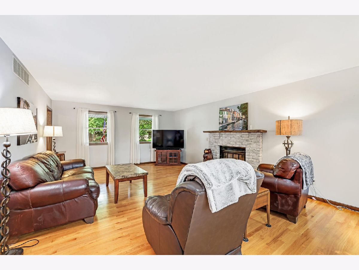
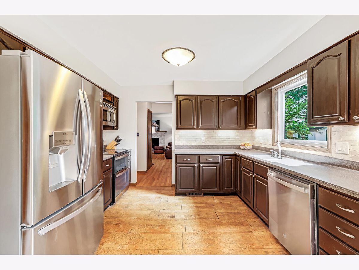
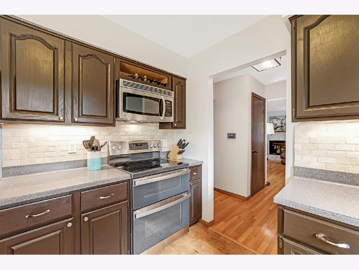
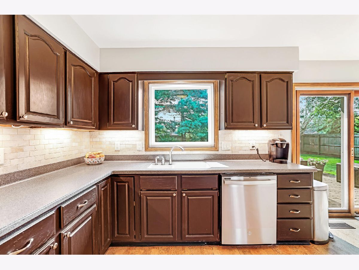
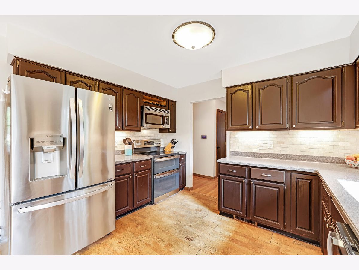
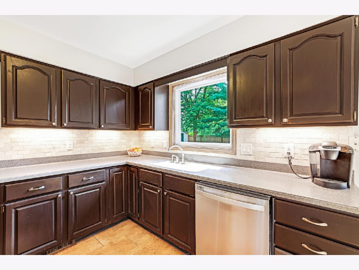
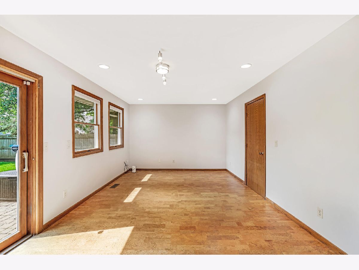
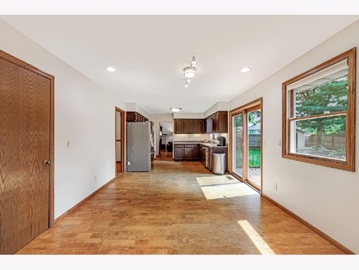
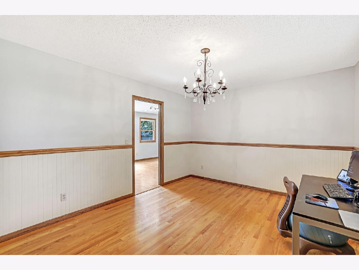
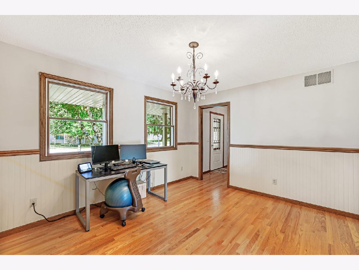
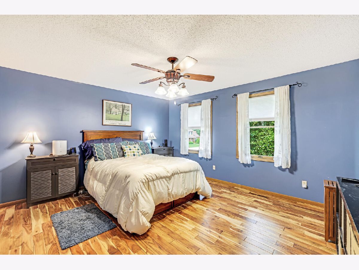
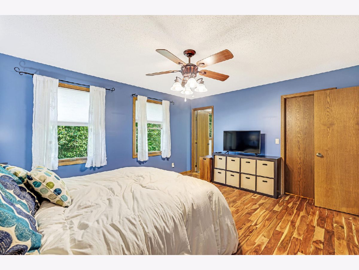
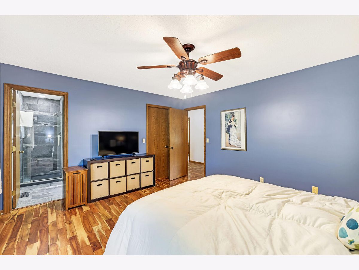
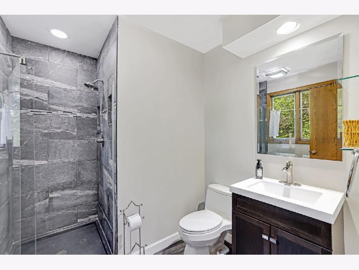
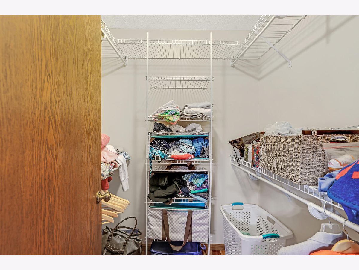
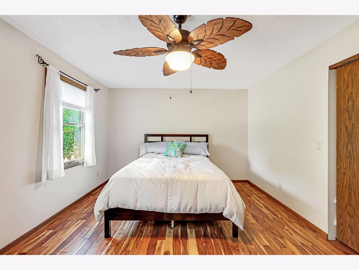
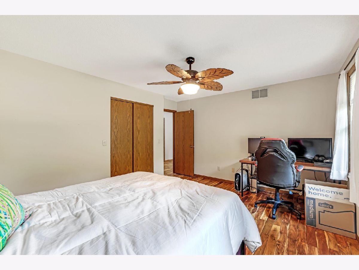
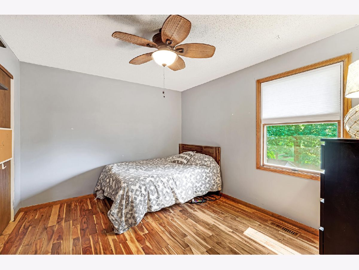
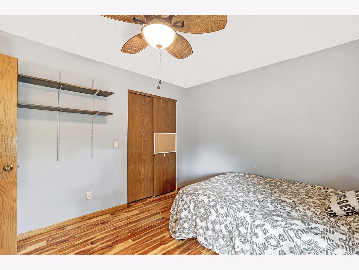
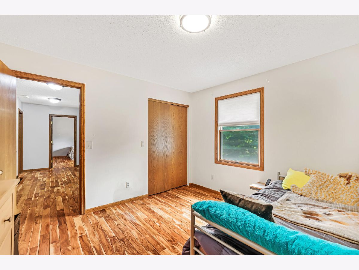
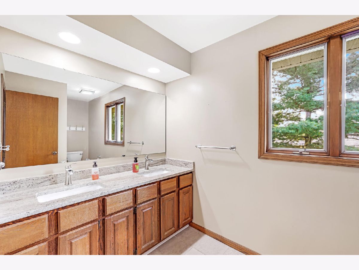
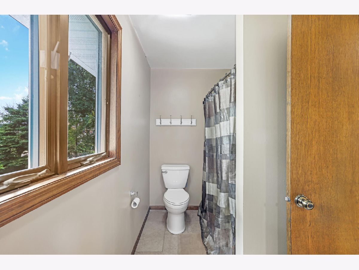
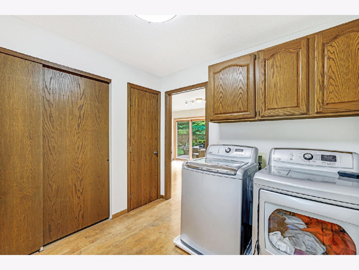
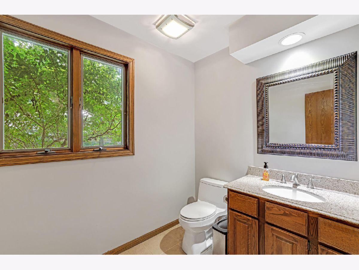
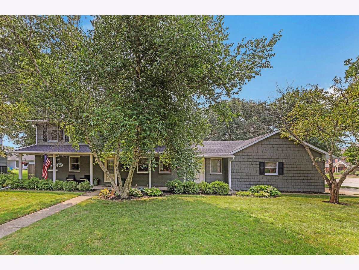
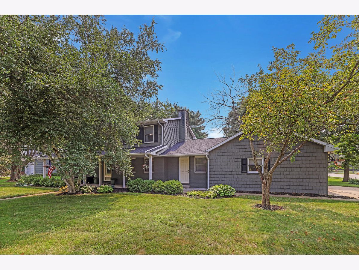
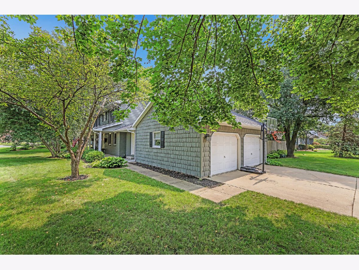
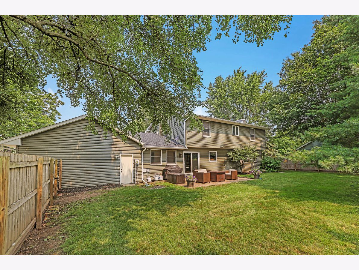
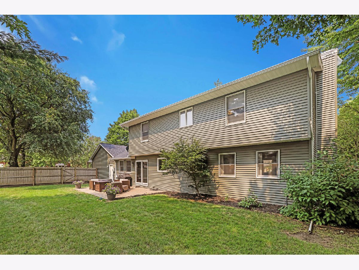
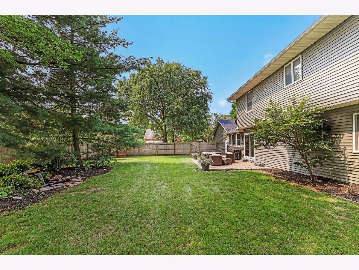
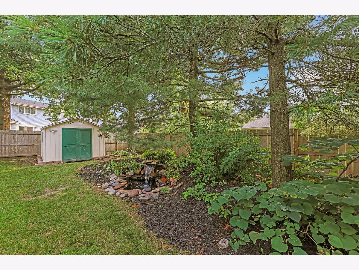
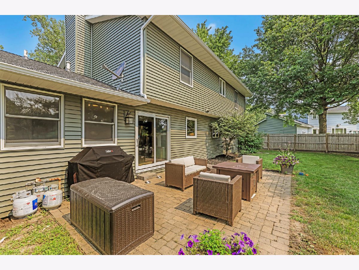
Room Specifics
Total Bedrooms: 4
Bedrooms Above Ground: 4
Bedrooms Below Ground: 0
Dimensions: —
Floor Type: Hardwood
Dimensions: —
Floor Type: Hardwood
Dimensions: —
Floor Type: Hardwood
Full Bathrooms: 3
Bathroom Amenities: Double Sink
Bathroom in Basement: 0
Rooms: Breakfast Room
Basement Description: Crawl,None
Other Specifics
| 2 | |
| — | |
| — | |
| Porch, Brick Paver Patio | |
| Corner Lot,Fenced Yard | |
| 130X113.84X134.4X113 | |
| — | |
| Full | |
| Hardwood Floors, First Floor Laundry | |
| Range, Microwave, Dishwasher, Refrigerator | |
| Not in DB | |
| Park, Curbs, Sidewalks, Street Paved | |
| — | |
| — | |
| Gas Log |
Tax History
| Year | Property Taxes |
|---|---|
| 2021 | $6,472 |
| 2023 | $6,848 |
Contact Agent
Nearby Sold Comparables
Contact Agent
Listing Provided By
The McDonald Group


