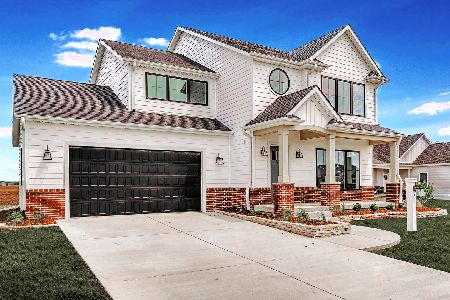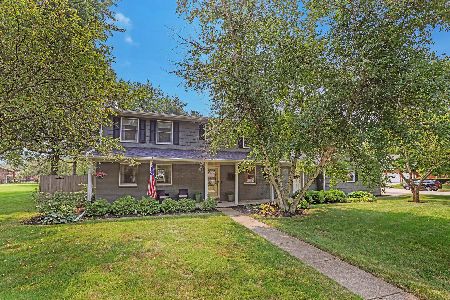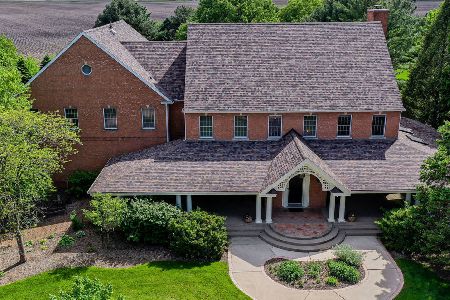1201 Wilshire, Champaign, Illinois 61821
$460,000
|
Sold
|
|
| Status: | Closed |
| Sqft: | 5,788 |
| Cost/Sqft: | $86 |
| Beds: | 4 |
| Baths: | 5 |
| Year Built: | — |
| Property Taxes: | $10,537 |
| Days On Market: | 5053 |
| Lot Size: | 0,00 |
Description
Luxury and Location-this has it all!Located in Devonshire South;custom-built home on 2 lots offering over 5,700 sq ft of living space.This open floor plan features a luxurious first floor master complete w/ fireplace. The bath is highlighted w/marble floors, granite counters, garden tub, walk-in shower, vaulted ceiling and double walk-in closets.Open floor plan full of light.The family room has soaring ceilings, hardwood floors and fireplace.The fully applianced kitchen features granite, stainless appliances and fireplace.The second floor features a 2nd master suite and 2 large bedrooms w/extensive storage.Outside is a fully-fenced entertainer's dream: heated pool; cabana w/bath; full basketball court and play structure. Furnaces, A/C, Roof, and bathrooms updated recently.
Property Specifics
| Single Family | |
| — | |
| Contemporary | |
| — | |
| None | |
| — | |
| No | |
| — |
| Champaign | |
| Devonshire South | |
| — / — | |
| — | |
| Public | |
| Public Sewer | |
| 09450922 | |
| 462026254005 |
Nearby Schools
| NAME: | DISTRICT: | DISTANCE: | |
|---|---|---|---|
|
Grade School
Soc |
— | ||
|
Middle School
Call Unt 4 351-3701 |
Not in DB | ||
|
High School
Central |
Not in DB | ||
Property History
| DATE: | EVENT: | PRICE: | SOURCE: |
|---|---|---|---|
| 14 Jan, 2008 | Sold | $442,500 | MRED MLS |
| 3 Jan, 2008 | Under contract | $499,500 | MRED MLS |
| 14 Aug, 2007 | Listed for sale | $0 | MRED MLS |
| 21 Jun, 2012 | Sold | $460,000 | MRED MLS |
| 19 May, 2012 | Under contract | $494,900 | MRED MLS |
| 5 Apr, 2012 | Listed for sale | $0 | MRED MLS |
Room Specifics
Total Bedrooms: 4
Bedrooms Above Ground: 4
Bedrooms Below Ground: 0
Dimensions: —
Floor Type: Carpet
Dimensions: —
Floor Type: Carpet
Dimensions: —
Floor Type: Carpet
Full Bathrooms: 5
Bathroom Amenities: —
Bathroom in Basement: —
Rooms: Walk In Closet
Basement Description: Crawl
Other Specifics
| 3 | |
| — | |
| — | |
| In Ground Pool, Patio | |
| Fenced Yard | |
| 165X140X205X155 | |
| — | |
| Full | |
| First Floor Bedroom, Skylight(s), Bar-Wet | |
| Cooktop, Dishwasher, Disposal, Microwave, Built-In Oven, Refrigerator | |
| Not in DB | |
| Sidewalks | |
| — | |
| — | |
| Gas Log |
Tax History
| Year | Property Taxes |
|---|---|
| 2008 | $13,290 |
| 2012 | $10,537 |
Contact Agent
Nearby Similar Homes
Nearby Sold Comparables
Contact Agent
Listing Provided By
KELLER WILLIAMS-TREC








