1107 Linden Lane, Mount Prospect, Illinois 60056
$599,000
|
Sold
|
|
| Status: | Closed |
| Sqft: | 2,313 |
| Cost/Sqft: | $259 |
| Beds: | 4 |
| Baths: | 3 |
| Year Built: | 1965 |
| Property Taxes: | $10,064 |
| Days On Market: | 808 |
| Lot Size: | 0,19 |
Description
Welcome to this beautifully updated split-level home that seamlessly blends modern amenities with classic charm. 4 Bedrooms, 3 Bathrooms and 2313 Sq Ft of living space, basement and outdoor pool. Step into a spacious living area adorned with contemporary finishes, hardwood floors throughout, large windows and skylight that flood the space with natural light. The open floor plan creates a welcoming atmosphere, ideal for both entertaining and everyday living. Lovely woodwork throughout the main area. Spacious kitchen with stainless steel appliances, granite countertops, custom cabinetry ant lots of storage make this kitchen a chef's delight. This split-level design offers versatile living spaces, providing privacy and comfort for every member of the household. Enjoy the cozy family room on the main level, perfect for movie nights. All 4 bedrooms and 2 full spacious bathrooms with modern finishes thoughtfully positioned on the 2nd level. Immerse yourself in the luxury with your own private outdoor pool. This home offers a resort-style experience, allowing you to unwind, entertain, and stay active without leaving the comfort of home. Positioned in Mount Prospect, this home offers easy access to schools, parks, shopping, and dining. Commuting is a breeze. Don't miss out. Schedule your tour today !
Property Specifics
| Single Family | |
| — | |
| — | |
| 1965 | |
| — | |
| — | |
| No | |
| 0.19 |
| Cook | |
| — | |
| 0 / Not Applicable | |
| — | |
| — | |
| — | |
| 11931406 | |
| 03263220040000 |
Nearby Schools
| NAME: | DISTRICT: | DISTANCE: | |
|---|---|---|---|
|
Grade School
Euclid Elementary School |
26 | — | |
|
Middle School
River Trails Middle School |
26 | Not in DB | |
|
High School
John Hersey High School |
214 | Not in DB | |
Property History
| DATE: | EVENT: | PRICE: | SOURCE: |
|---|---|---|---|
| 21 May, 2012 | Sold | $282,800 | MRED MLS |
| 28 Mar, 2012 | Under contract | $330,000 | MRED MLS |
| 5 Jan, 2012 | Listed for sale | $330,000 | MRED MLS |
| 27 Dec, 2023 | Sold | $599,000 | MRED MLS |
| 20 Nov, 2023 | Under contract | $599,000 | MRED MLS |
| 17 Nov, 2023 | Listed for sale | $599,000 | MRED MLS |
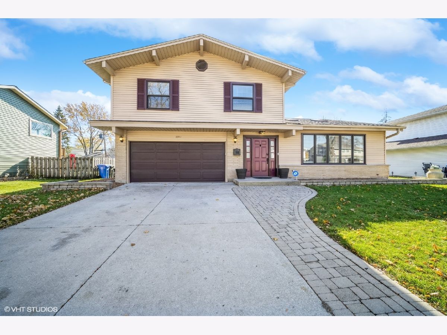
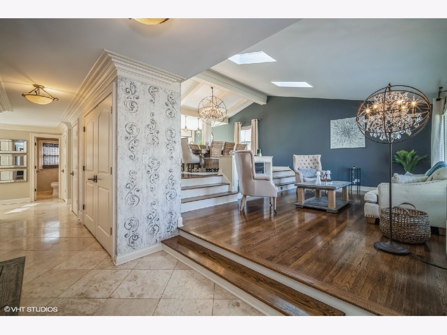
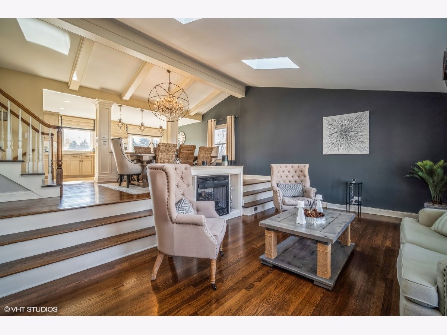
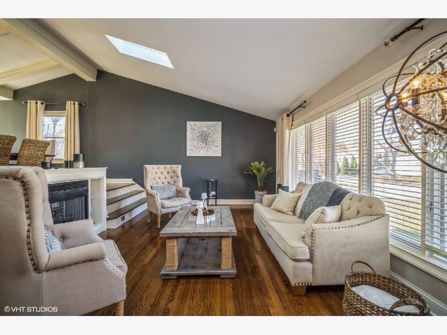
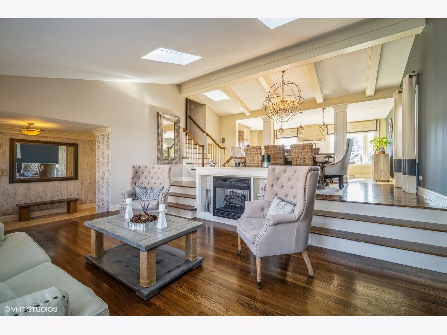
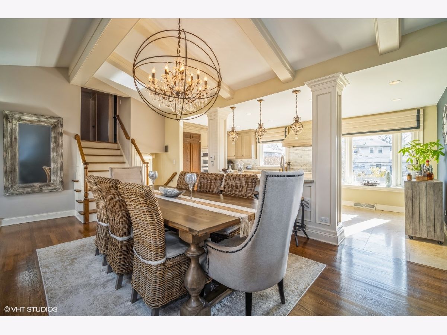
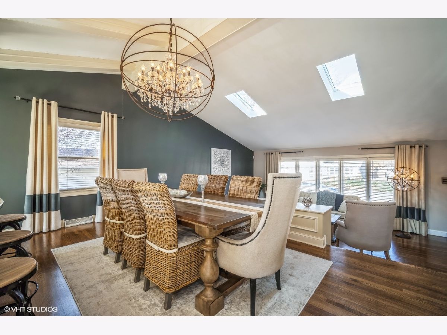
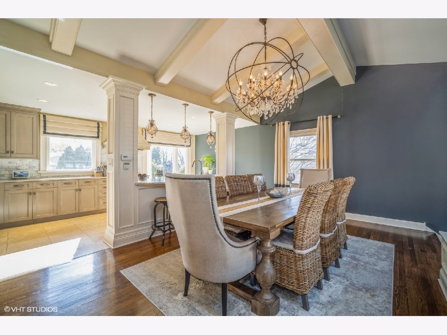
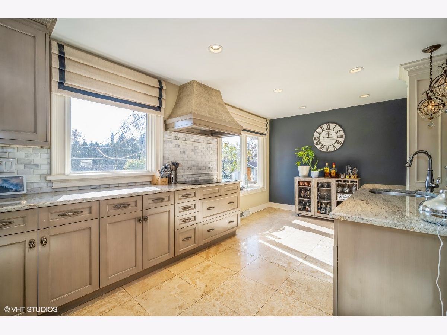
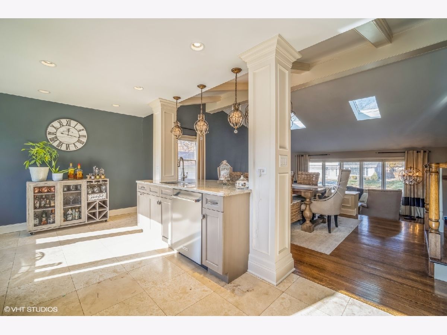
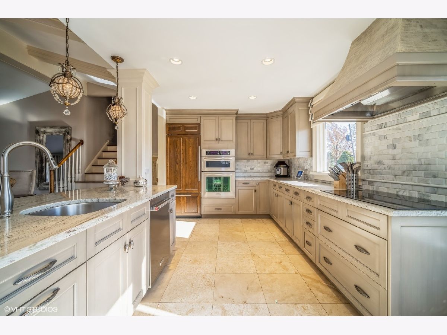
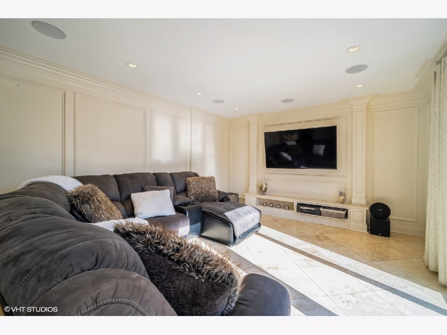
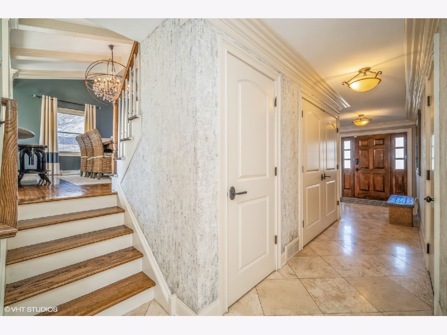
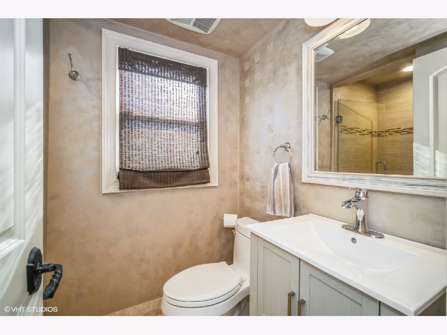
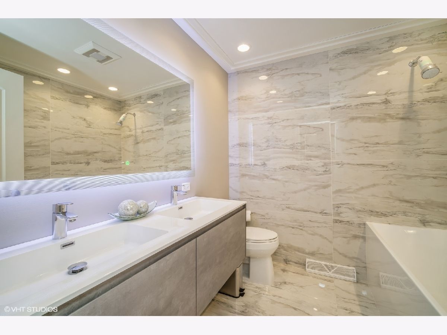
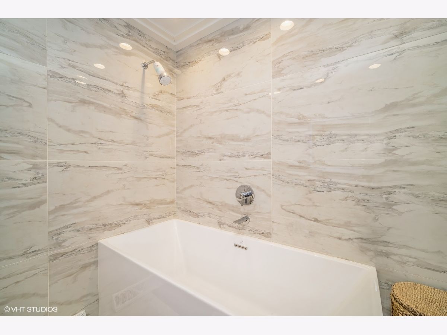
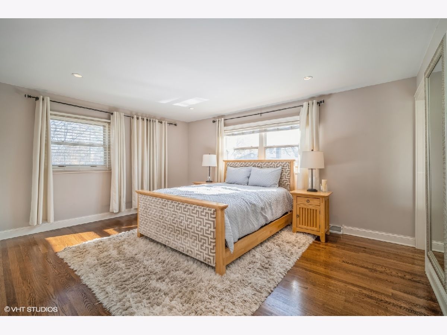
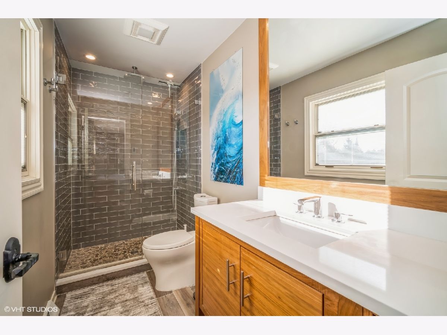
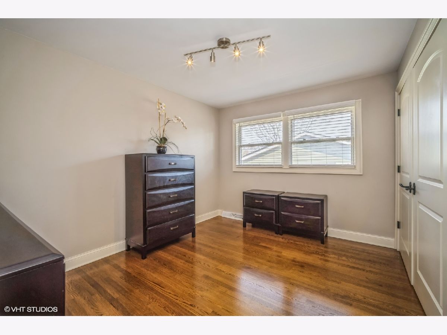
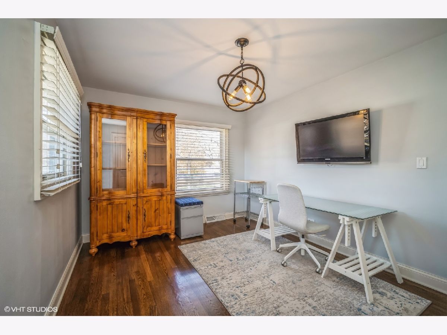
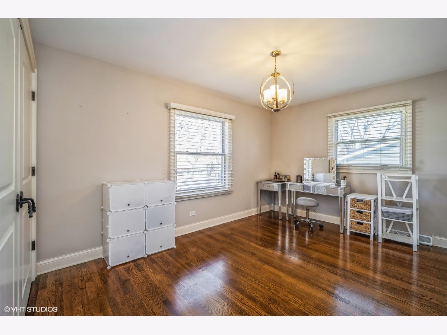
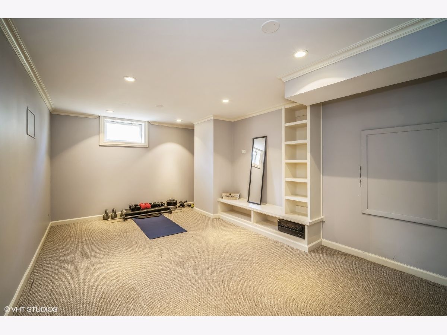
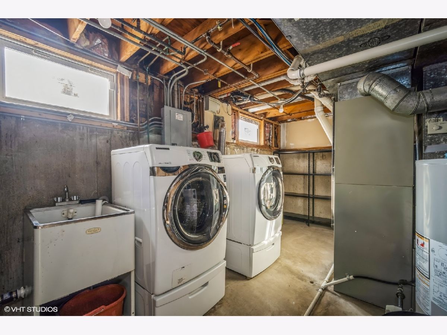
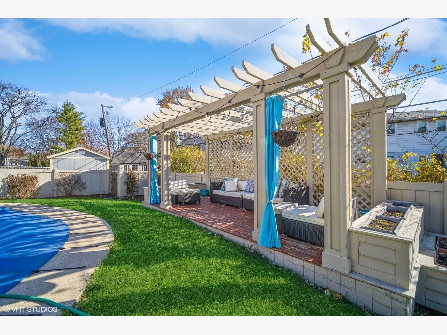
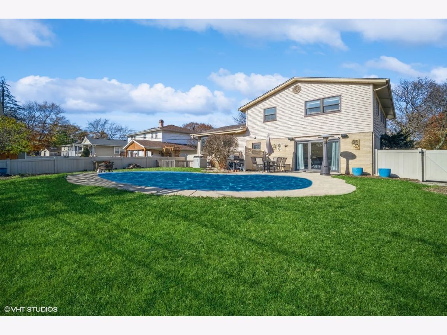
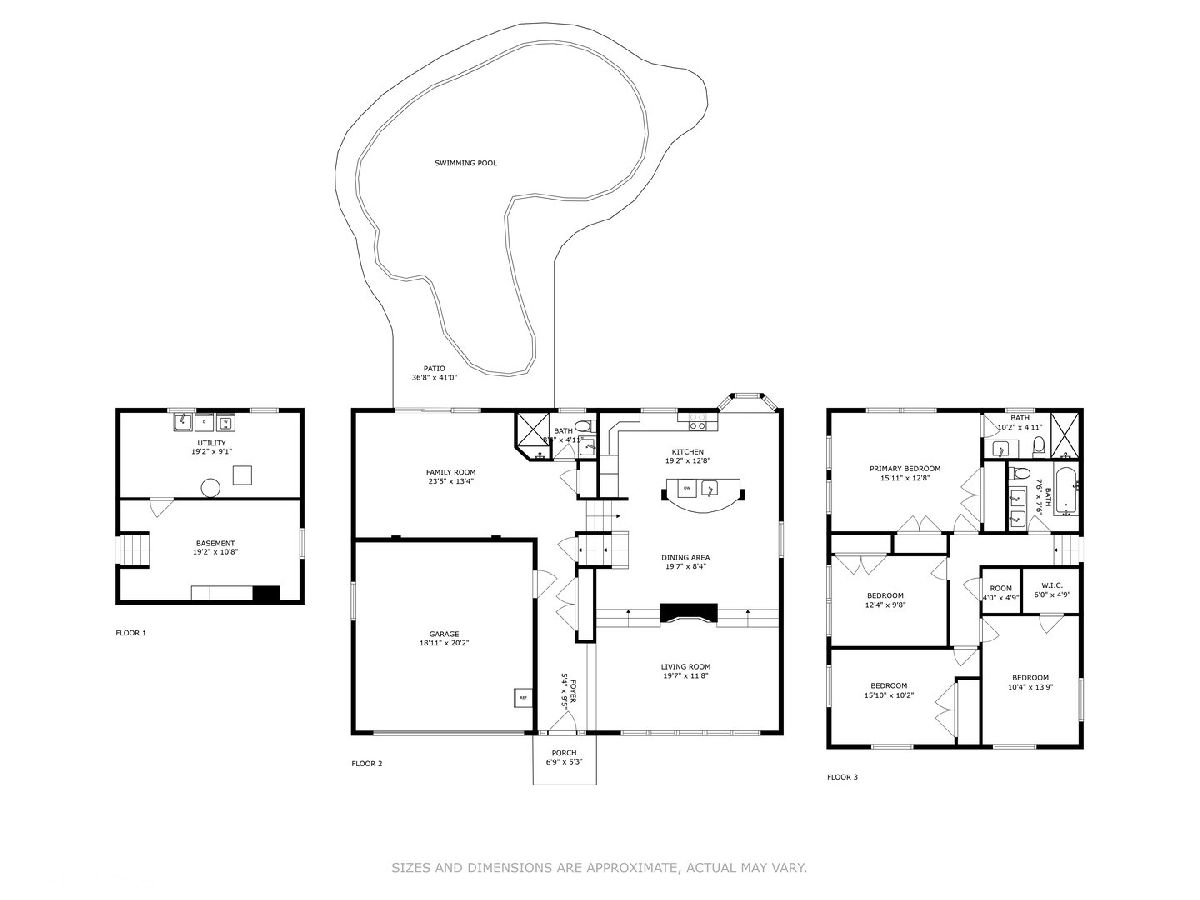
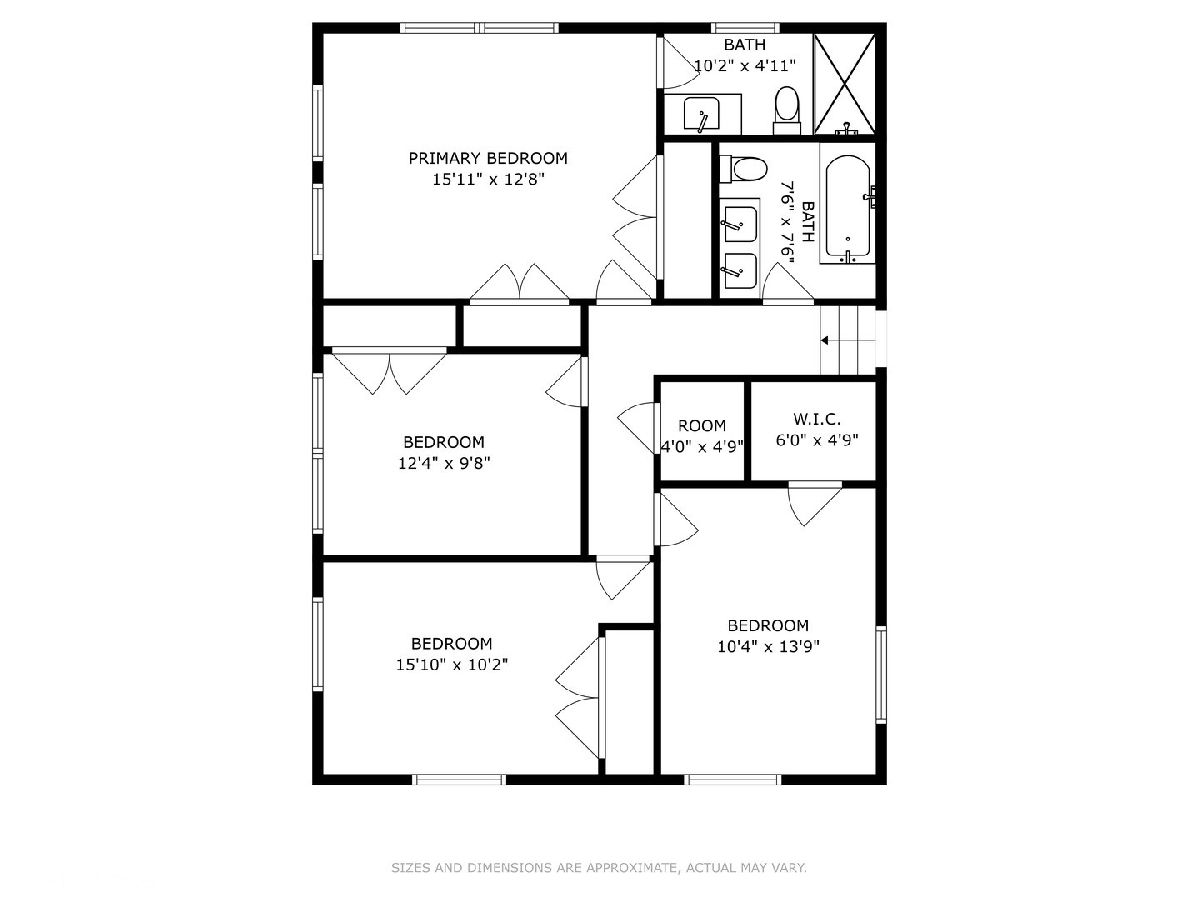
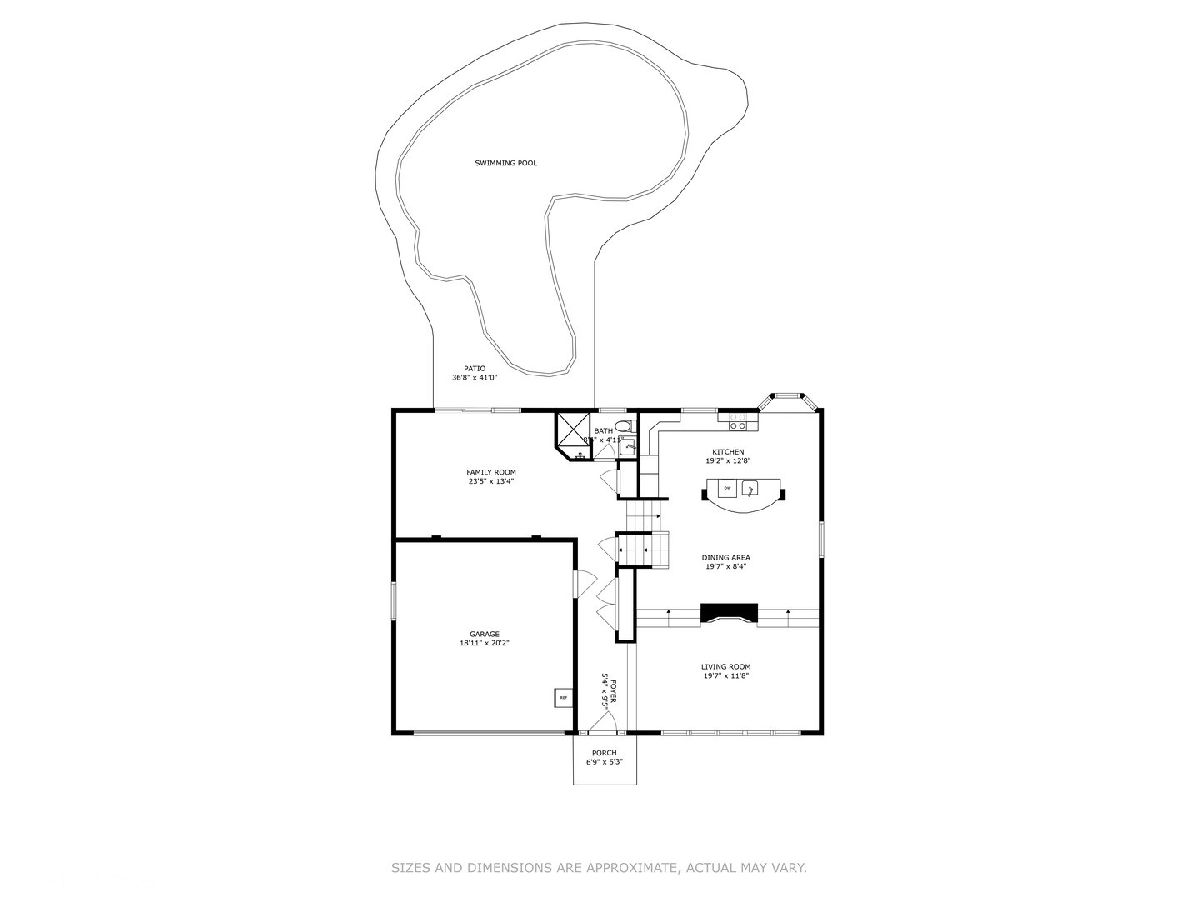
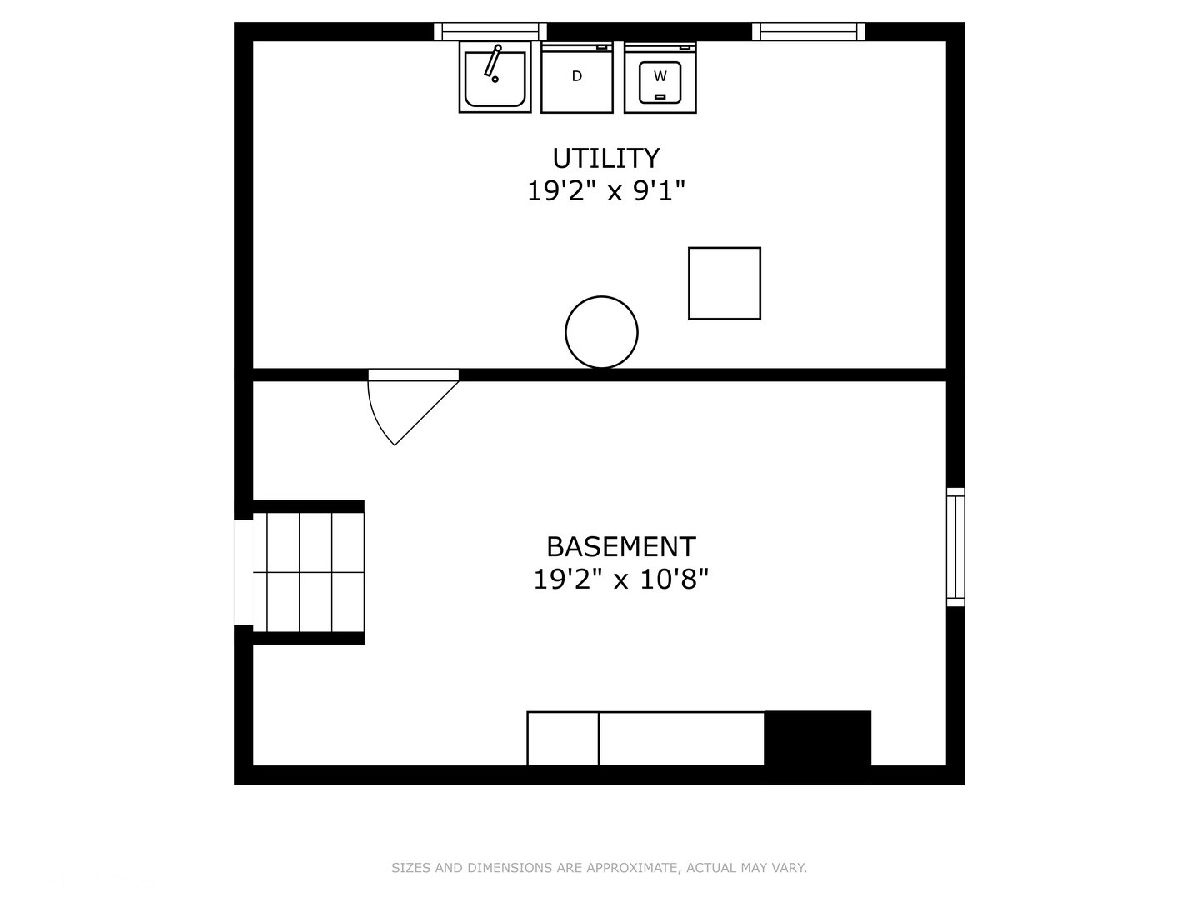
Room Specifics
Total Bedrooms: 4
Bedrooms Above Ground: 4
Bedrooms Below Ground: 0
Dimensions: —
Floor Type: —
Dimensions: —
Floor Type: —
Dimensions: —
Floor Type: —
Full Bathrooms: 3
Bathroom Amenities: —
Bathroom in Basement: 0
Rooms: —
Basement Description: Finished,Crawl,Sub-Basement
Other Specifics
| 2 | |
| — | |
| Concrete | |
| — | |
| — | |
| 70 X 125 | |
| — | |
| — | |
| — | |
| — | |
| Not in DB | |
| — | |
| — | |
| — | |
| — |
Tax History
| Year | Property Taxes |
|---|---|
| 2012 | $7,240 |
| 2023 | $10,064 |
Contact Agent
Nearby Similar Homes
Nearby Sold Comparables
Contact Agent
Listing Provided By
KOMAR






