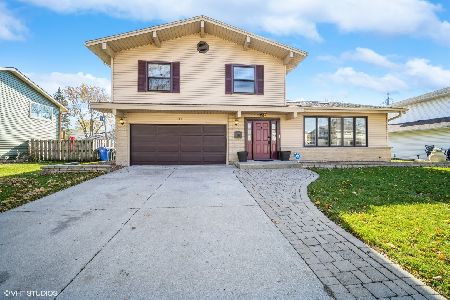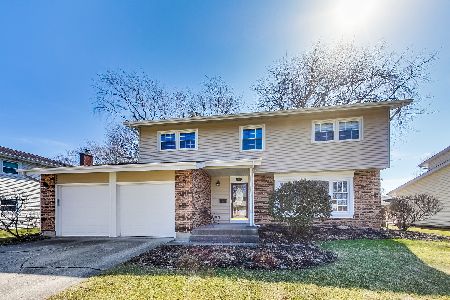910 Ironwood Place, Mount Prospect, Illinois 60056
$420,000
|
Sold
|
|
| Status: | Closed |
| Sqft: | 1,756 |
| Cost/Sqft: | $242 |
| Beds: | 4 |
| Baths: | 3 |
| Year Built: | 1966 |
| Property Taxes: | $5,775 |
| Days On Market: | 2510 |
| Lot Size: | 0,00 |
Description
Turn onto Ironwood Place to this quiet, gracious cul-de-sac. Directly ahead this newly updated family home is ready to go! Stunning brick paving driveway & porch. Up to the minute renovations include totally refinished hardwood floors and fixtures, new kitchen and appliances, both full baths as well as powder room. Walk in to foyer, up a couple steps to living room with overlooking dining room. Sunny kitchen with generous eating area and updated appliances. Family room leads to professional landscaped fenced yard with lovely paver patio. Upstairs to four ample bedrooms with great closets and storage. Master bedroom on suite own private bath. Special bonus: sub-basement - easily finished - contains laundry and leads to enormous s crawl space storage. Who doesn't love an attached two-car garage? Best schools and close proximity to shopping, transportation all your heart desires. You will thoroughly enjoy your visit and will want to make this your new home! June close ideal!
Property Specifics
| Single Family | |
| — | |
| Traditional | |
| 1966 | |
| Partial | |
| — | |
| No | |
| — |
| Cook | |
| — | |
| 0 / Not Applicable | |
| None | |
| Lake Michigan,Public | |
| Public Sewer, Sewer-Storm | |
| 10315302 | |
| 03263220230000 |
Nearby Schools
| NAME: | DISTRICT: | DISTANCE: | |
|---|---|---|---|
|
Grade School
Euclid Elementary School |
26 | — | |
|
Middle School
River Trails Middle School |
26 | Not in DB | |
|
High School
John Hersey High School |
214 | Not in DB | |
Property History
| DATE: | EVENT: | PRICE: | SOURCE: |
|---|---|---|---|
| 5 Jun, 2019 | Sold | $420,000 | MRED MLS |
| 2 Apr, 2019 | Under contract | $424,900 | MRED MLS |
| 21 Mar, 2019 | Listed for sale | $424,900 | MRED MLS |
Room Specifics
Total Bedrooms: 4
Bedrooms Above Ground: 4
Bedrooms Below Ground: 0
Dimensions: —
Floor Type: Hardwood
Dimensions: —
Floor Type: Hardwood
Dimensions: —
Floor Type: Hardwood
Full Bathrooms: 3
Bathroom Amenities: —
Bathroom in Basement: 0
Rooms: Storage
Basement Description: Partially Finished,Sub-Basement
Other Specifics
| 2 | |
| Concrete Perimeter | |
| Brick | |
| Patio, Brick Paver Patio, Outdoor Grill | |
| Cul-De-Sac,Irregular Lot | |
| 117 X 135 X 38 X 121 | |
| — | |
| Full | |
| Vaulted/Cathedral Ceilings, Hardwood Floors | |
| Range, Microwave, Dishwasher, Refrigerator, Washer, Dryer | |
| Not in DB | |
| — | |
| — | |
| — | |
| Gas Log |
Tax History
| Year | Property Taxes |
|---|---|
| 2019 | $5,775 |
Contact Agent
Nearby Similar Homes
Nearby Sold Comparables
Contact Agent
Listing Provided By
Berkshire Hathaway HomeServices KoenigRubloff







