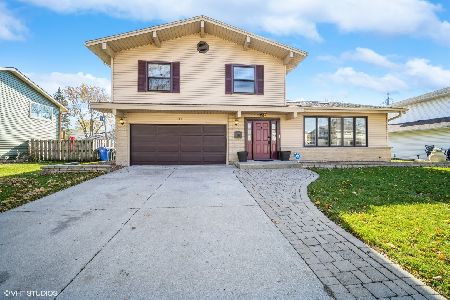1109 Linden Lane, Mount Prospect, Illinois 60056
$280,000
|
Sold
|
|
| Status: | Closed |
| Sqft: | 1,235 |
| Cost/Sqft: | $251 |
| Beds: | 3 |
| Baths: | 3 |
| Year Built: | 1964 |
| Property Taxes: | $6,802 |
| Days On Market: | 2840 |
| Lot Size: | 0,19 |
Description
NEWLY RENOVATED HOME IN SOUGHT AFTER BRICKMAN MANOR. This 3 bed 2.1 bath has a walk-out family room, hardwood floors T/O baths are updated, Master has a walk-in shower, new flooring, vanity, shower head and toilet. Kitchen has new fridge, corian counters and newer dishwasher and stove. Home is newly painted T/O,has new circuit breaker, windows, ceiling fans, porcelain flooring, water heater, sump pump and newer washer & dryer. New home updates..driveway & patio retaining walls, New roof gutters & fascia and driveway drainage system. Upper deck faces a large fenced yard, this home has a concrete patio and wood deck for outdoor entertaining. This neighborhood is close and walkable to Randhurst Shopping Mall with Starbucks, Restaurants, Bakery, Movie Theatre and Banks. The 214 High School District (Hersey)is Top Rated. EZ Access to Rt #53, Metra, and I90. COME FOR A LOOK STAY FOR A LIFETIME !
Property Specifics
| Single Family | |
| — | |
| — | |
| 1964 | |
| Walkout | |
| RAISED RANCH | |
| No | |
| 0.19 |
| Cook | |
| Brickman Manor | |
| 0 / Not Applicable | |
| None | |
| Lake Michigan | |
| Public Sewer, Sewer-Storm | |
| 09928220 | |
| 03263220050000 |
Nearby Schools
| NAME: | DISTRICT: | DISTANCE: | |
|---|---|---|---|
|
Grade School
Euclid Elementary School |
26 | — | |
|
Middle School
River Trails Middle School |
26 | Not in DB | |
|
High School
John Hersey High School |
214 | Not in DB | |
Property History
| DATE: | EVENT: | PRICE: | SOURCE: |
|---|---|---|---|
| 30 Jul, 2018 | Sold | $280,000 | MRED MLS |
| 25 Jun, 2018 | Under contract | $309,900 | MRED MLS |
| — | Last price change | $319,900 | MRED MLS |
| 25 Apr, 2018 | Listed for sale | $329,000 | MRED MLS |
Room Specifics
Total Bedrooms: 3
Bedrooms Above Ground: 3
Bedrooms Below Ground: 0
Dimensions: —
Floor Type: Hardwood
Dimensions: —
Floor Type: Hardwood
Full Bathrooms: 3
Bathroom Amenities: —
Bathroom in Basement: 1
Rooms: No additional rooms
Basement Description: Finished
Other Specifics
| 2 | |
| Concrete Perimeter | |
| Concrete | |
| Deck, Patio | |
| — | |
| 70 X 120 X 70 X 120 | |
| — | |
| Full | |
| Hardwood Floors | |
| Range, Microwave, Dishwasher, Refrigerator, Freezer | |
| Not in DB | |
| Sidewalks, Street Lights, Street Paved | |
| — | |
| — | |
| — |
Tax History
| Year | Property Taxes |
|---|---|
| 2018 | $6,802 |
Contact Agent
Nearby Similar Homes
Nearby Sold Comparables
Contact Agent
Listing Provided By
Baird & Warner







