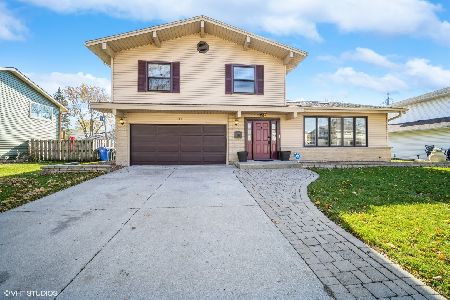1107 Linden Lane, Mount Prospect, Illinois 60056
$282,800
|
Sold
|
|
| Status: | Closed |
| Sqft: | 0 |
| Cost/Sqft: | — |
| Beds: | 4 |
| Baths: | 3 |
| Year Built: | 1965 |
| Property Taxes: | $7,240 |
| Days On Market: | 5142 |
| Lot Size: | 0,00 |
Description
Original owner hates to leave this well maintained beauty! Home is ideal for a growing family with many desirable features. Virgin hardwood under all carpeting except for Fam. Rm. Kitchen's remodeled to include a sub-zero, Jenn-aire and custom cabinetry. Home has been professionally landscaped w/sprinklers and gorgeous in-ground pool. Family Room has footings for a fplc. Pella windows and sliding doors throughout!
Property Specifics
| Single Family | |
| — | |
| Tri-Level | |
| 1965 | |
| Partial | |
| — | |
| No | |
| — |
| Cook | |
| Camelot | |
| 0 / Not Applicable | |
| None | |
| Lake Michigan | |
| Public Sewer | |
| 07968926 | |
| 03263220040000 |
Nearby Schools
| NAME: | DISTRICT: | DISTANCE: | |
|---|---|---|---|
|
Grade School
Euclid Elementary School |
26 | — | |
|
Middle School
River Trails Middle School |
26 | Not in DB | |
|
High School
John Hersey High School |
214 | Not in DB | |
Property History
| DATE: | EVENT: | PRICE: | SOURCE: |
|---|---|---|---|
| 21 May, 2012 | Sold | $282,800 | MRED MLS |
| 28 Mar, 2012 | Under contract | $330,000 | MRED MLS |
| 5 Jan, 2012 | Listed for sale | $330,000 | MRED MLS |
| 27 Dec, 2023 | Sold | $599,000 | MRED MLS |
| 20 Nov, 2023 | Under contract | $599,000 | MRED MLS |
| 17 Nov, 2023 | Listed for sale | $599,000 | MRED MLS |
Room Specifics
Total Bedrooms: 4
Bedrooms Above Ground: 4
Bedrooms Below Ground: 0
Dimensions: —
Floor Type: Carpet
Dimensions: —
Floor Type: Carpet
Dimensions: —
Floor Type: Carpet
Full Bathrooms: 3
Bathroom Amenities: —
Bathroom in Basement: 0
Rooms: Eating Area,Recreation Room
Basement Description: Partially Finished,Crawl,Sub-Basement
Other Specifics
| 2.1 | |
| Concrete Perimeter | |
| — | |
| Patio, In Ground Pool | |
| — | |
| 70 X 125 | |
| Unfinished | |
| Full | |
| — | |
| Range, Microwave, Dishwasher, High End Refrigerator, Washer, Dryer | |
| Not in DB | |
| — | |
| — | |
| — | |
| — |
Tax History
| Year | Property Taxes |
|---|---|
| 2012 | $7,240 |
| 2023 | $10,064 |
Contact Agent
Nearby Similar Homes
Nearby Sold Comparables
Contact Agent
Listing Provided By
RE/MAX Suburban







