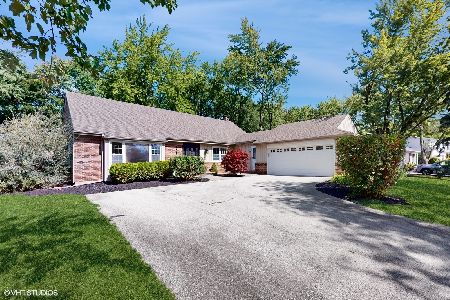1107 Peregrine Drive, Palatine, Illinois 60067
$590,000
|
Sold
|
|
| Status: | Closed |
| Sqft: | 2,388 |
| Cost/Sqft: | $251 |
| Beds: | 4 |
| Baths: | 3 |
| Year Built: | 1974 |
| Property Taxes: | $10,291 |
| Days On Market: | 693 |
| Lot Size: | 0,28 |
Description
When only the best will do! Stunning, fully renovated 4 bedroom home in sought-after Hunting Ridge. Just a few blocks from award winning Fremd High School! Wide plank hardwood floors throughout the main floor! The breathtaking kitchen offers custom wood cabinetry, quartz countertops, stainless appliance package, and modern fixtures. Sliding glass door opens to private backyard with concrete patio. The kitchen opens to the family room, offering a modern fireplace, recessed lighting, and plenty of room for hosting friends and family! The master bedroom features a huge walk-in closet and an en suite bathroom with double bowl white vanity, herringbone tile, and luxurious shower! Three additional spacious bedrooms share access to the beautifully updated full hall bath. The finished basement offers even more living space. Additional updates include: updated vinyl windows throughout the house, brand new roof and siding installed in Nov 2023. Great location, on a cul-de-sac lot, and just steps from Peregrine Park with walking/biking trails and a lake that allows fishing. Don't miss this one... WELCOME HOME!!!
Property Specifics
| Single Family | |
| — | |
| — | |
| 1974 | |
| — | |
| — | |
| No | |
| 0.28 |
| Cook | |
| Hunting Ridge | |
| 0 / Not Applicable | |
| — | |
| — | |
| — | |
| 11994092 | |
| 02282070200000 |
Nearby Schools
| NAME: | DISTRICT: | DISTANCE: | |
|---|---|---|---|
|
Grade School
Hunting Ridge Elementary School |
15 | — | |
|
Middle School
Plum Grove Junior High School |
15 | Not in DB | |
|
High School
Wm Fremd High School |
211 | Not in DB | |
Property History
| DATE: | EVENT: | PRICE: | SOURCE: |
|---|---|---|---|
| 27 Mar, 2024 | Sold | $590,000 | MRED MLS |
| 5 Mar, 2024 | Under contract | $600,000 | MRED MLS |
| 1 Mar, 2024 | Listed for sale | $600,000 | MRED MLS |
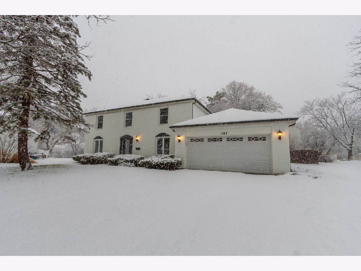
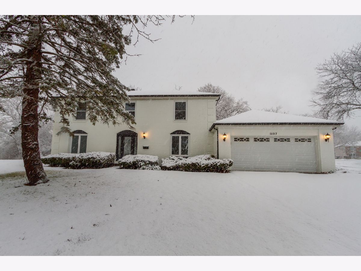
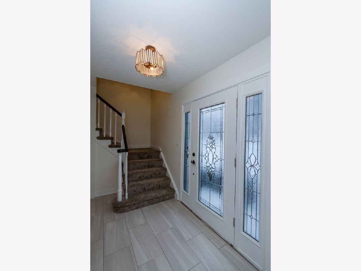
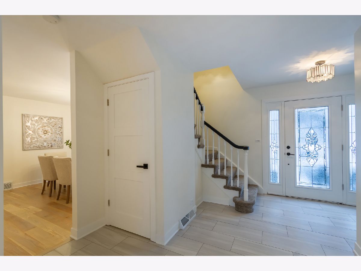
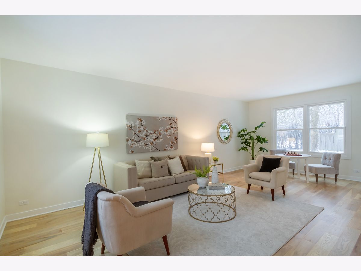
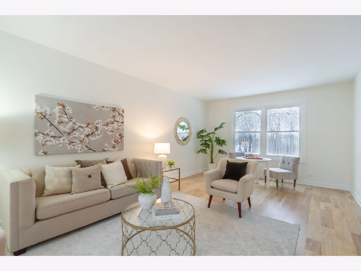
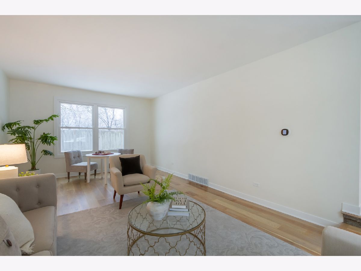
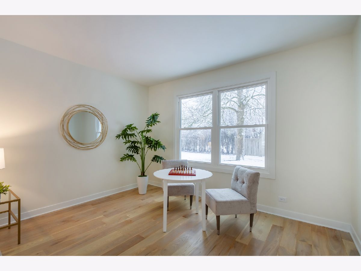
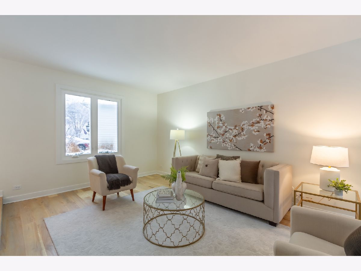
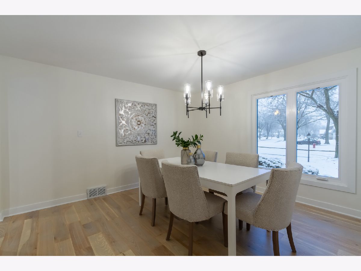
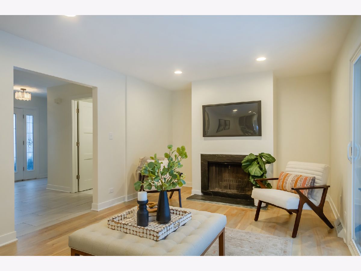
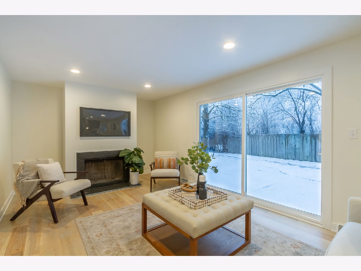
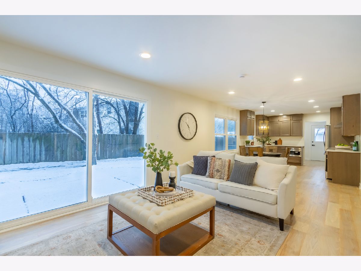
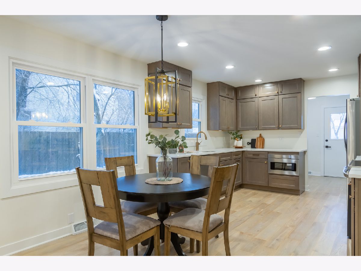
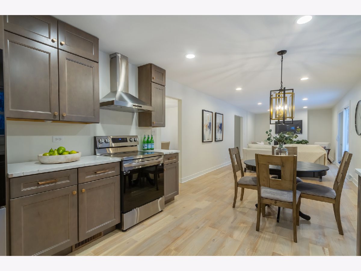
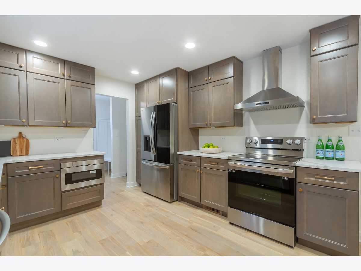
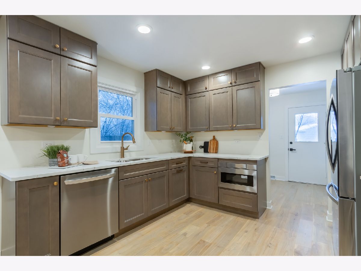
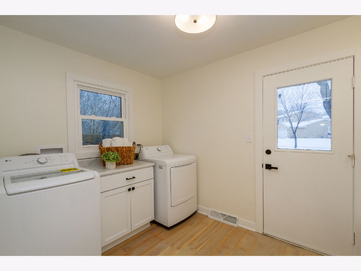
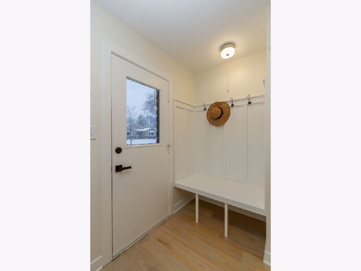
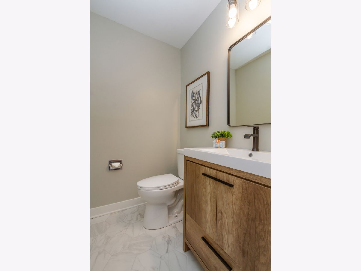
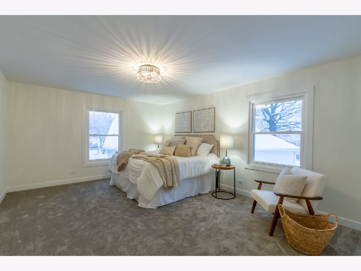
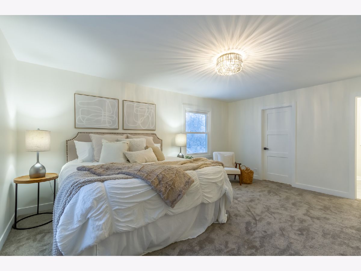
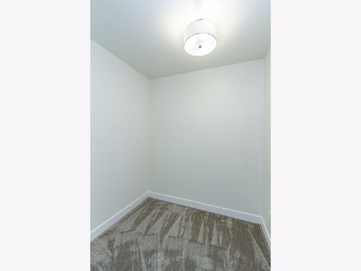
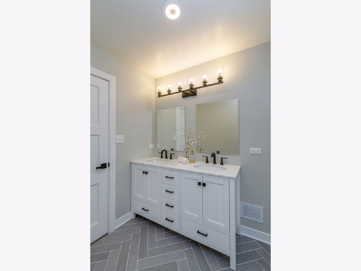
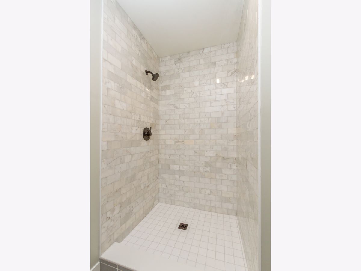
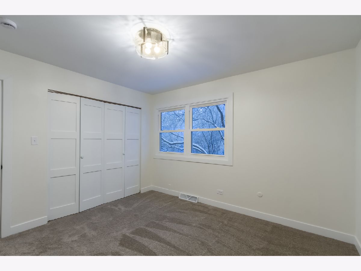
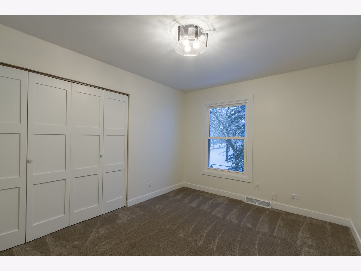
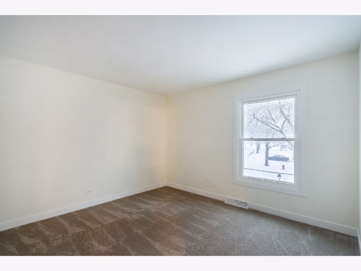
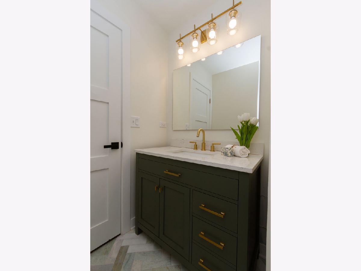
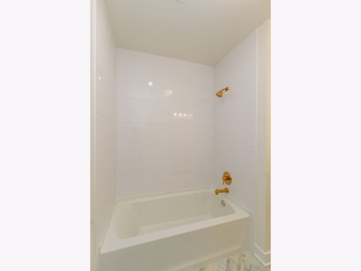
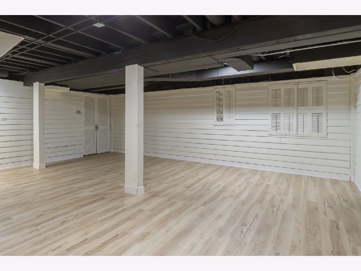
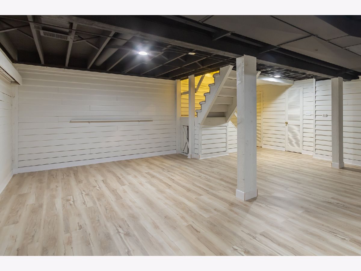
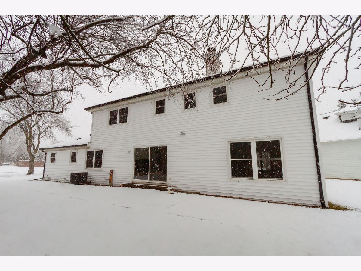
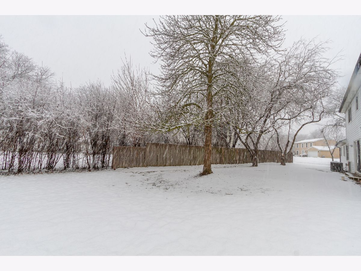
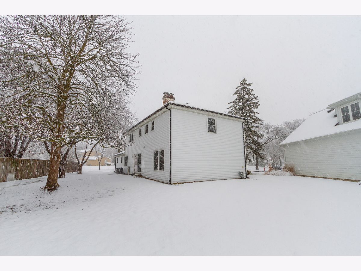
Room Specifics
Total Bedrooms: 4
Bedrooms Above Ground: 4
Bedrooms Below Ground: 0
Dimensions: —
Floor Type: —
Dimensions: —
Floor Type: —
Dimensions: —
Floor Type: —
Full Bathrooms: 3
Bathroom Amenities: Separate Shower,Double Sink
Bathroom in Basement: 0
Rooms: —
Basement Description: Finished
Other Specifics
| 2 | |
| — | |
| Asphalt | |
| — | |
| — | |
| 12320 | |
| — | |
| — | |
| — | |
| — | |
| Not in DB | |
| — | |
| — | |
| — | |
| — |
Tax History
| Year | Property Taxes |
|---|---|
| 2024 | $10,291 |
Contact Agent
Nearby Similar Homes
Nearby Sold Comparables
Contact Agent
Listing Provided By
Legacy Properties, A Sarah Leonard Company, LLC






