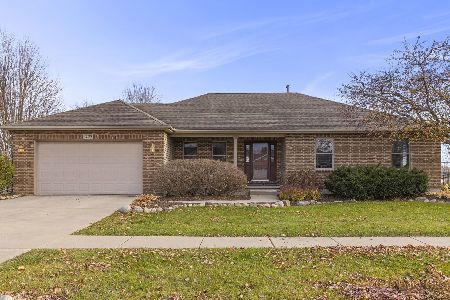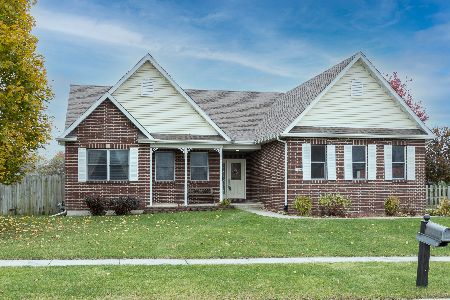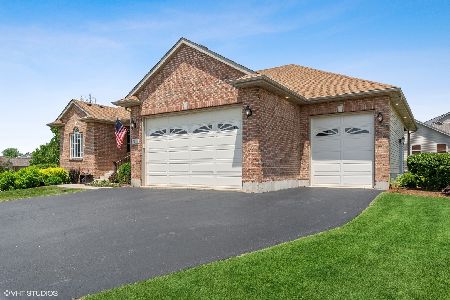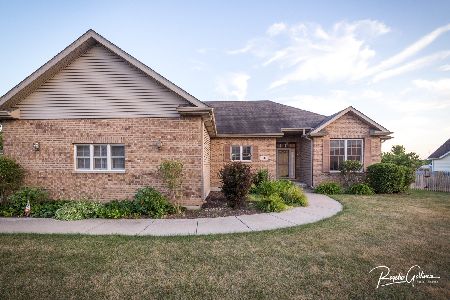1108 Arneita Street, Sycamore, Illinois 60178
$420,000
|
Sold
|
|
| Status: | Closed |
| Sqft: | 1,826 |
| Cost/Sqft: | $235 |
| Beds: | 3 |
| Baths: | 2 |
| Year Built: | 2005 |
| Property Taxes: | $8,422 |
| Days On Market: | 426 |
| Lot Size: | 0,38 |
Description
Don't miss this stunning 5-bedroom brick ranch in desirable Townsend Woods, featuring a fully finished basement and impeccable design touches throughout! Owned by a professional with a background in high-end custom home building, this property is a showcase of refined finishes, meticulous attention to detail, and the latest design trends. Step into a bright and spacious living room with vaulted ceilings and a striking stone fireplace with a gas start-a true focal point. Luxury 9" wide vinyl plankl flooring flows seamlessly from the living room into the dining area and kitchen, and continues through the arched hallway for a cohesive and elegant look. The main level features three spacious bedrooms, including a gorgeous primary suite. This expansive retreat includes a large walk-in closet and a versatile nook perfect for a cozy seating area, a home office, or whatever your heart desires. The ensuite bathroom was professionally remodeled in 2023 with ceramic tile flooring, a chic double vanity, and a stunning shower complete with a cast iron shower base, crisp white subway tile, a shower seat, and premium fixtures. No detail was overlooked-the shower fan/light even includes a Bluetooth speaker for your enjoyment, while a large bathroom closet with built-in outlets offers extra convenience. On the opposite side of the home, you'll find the dining area and kitchen. Sunlight pours through the large bay window in the dining area, spacious enough for a 6-person table. The kitchen is equipped with a pantry, stainless steel appliances (2021), including a gas range and Bosch dishwasher (2022). Just off the kitchen is a spacious first-floor laundry room with easy access to the attached 2-car garage. Throughout the main level, 9-foot ceilings, Pella wood windows, pristine white trim, and on-trend paint colors create a bright, airy ambiance. The fully finished basement offers an incredible amount of additional living space, starting with a large recreational room with endless possibilities. The basement also features all-new carpeting (2022) and two oversized bedrooms. The outdoor space continues to impress. Step out onto the back deck overlooking a fully fenced yard with a 6-foot wood privacy fence. A charming, custom-built shed sits in the corner, adding character and functionality, while a well-maintained above-ground pool promises endless summer fun. Notable features and updates include: furnace (2021), central air (2024), luxury vinyl flooring (2021), basement carpeting (2021), oven/range (2021), refrigerator (2021), dishwasher (2022), ejector pump (2022), shed (2022), pool liner (2020), and pool sand filter (2021). This home is truly a gem with every detail thoughtfully crafted-you don't want to miss it! Schedule your private viewing today.
Property Specifics
| Single Family | |
| — | |
| — | |
| 2005 | |
| — | |
| — | |
| No | |
| 0.38 |
| — | |
| — | |
| 0 / Not Applicable | |
| — | |
| — | |
| — | |
| 12202802 | |
| 0628332010 |
Property History
| DATE: | EVENT: | PRICE: | SOURCE: |
|---|---|---|---|
| 12 Mar, 2021 | Sold | $265,000 | MRED MLS |
| 3 Jan, 2021 | Under contract | $280,000 | MRED MLS |
| — | Last price change | $289,000 | MRED MLS |
| 6 Nov, 2020 | Listed for sale | $289,000 | MRED MLS |
| 10 Feb, 2025 | Sold | $420,000 | MRED MLS |
| 25 Nov, 2024 | Under contract | $429,000 | MRED MLS |
| 9 Nov, 2024 | Listed for sale | $429,000 | MRED MLS |
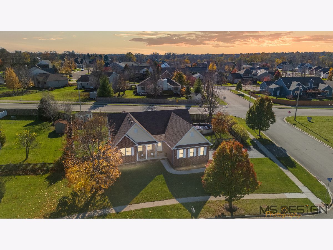
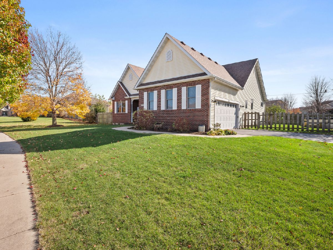
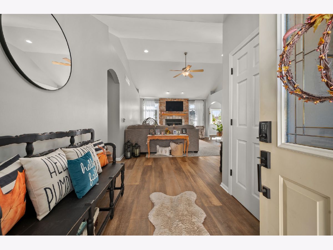
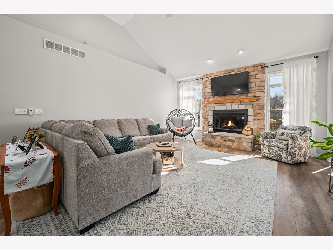
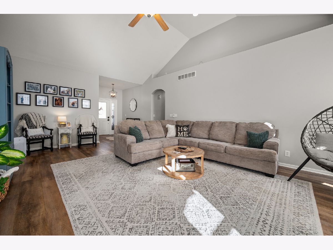
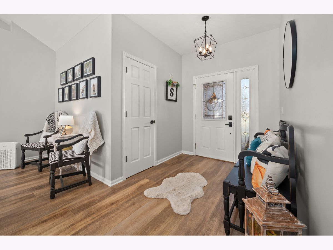
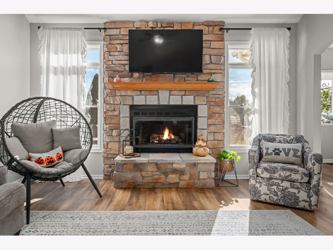
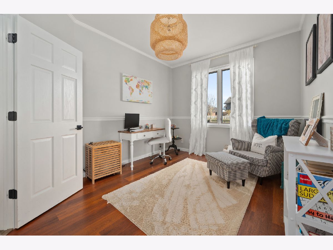
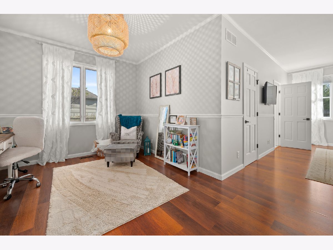
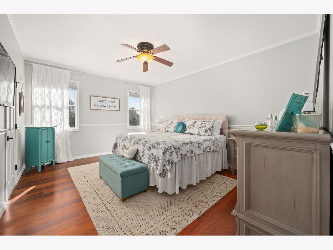
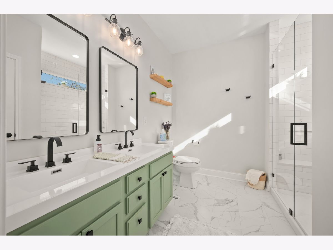
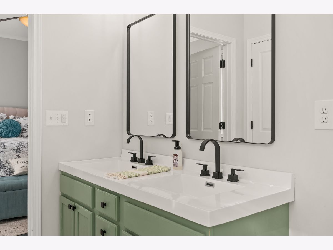
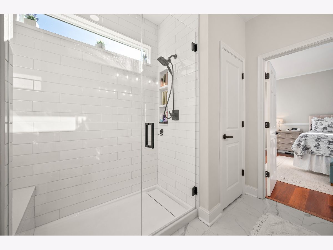
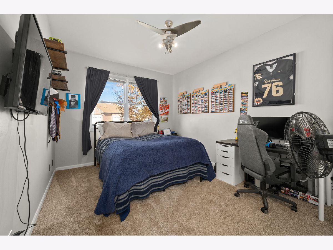
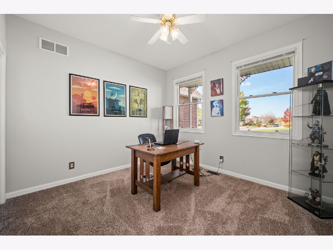
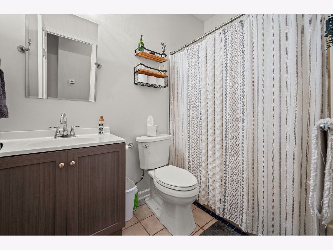
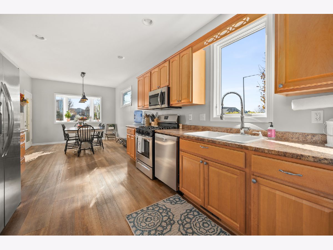
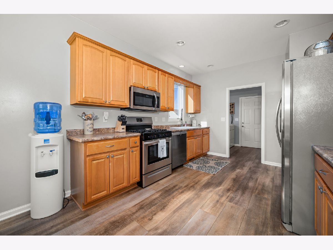
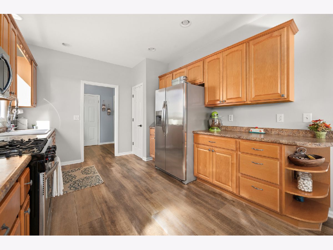
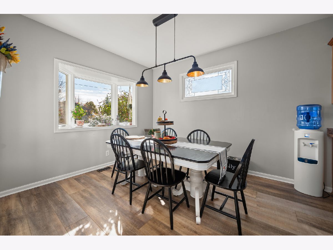
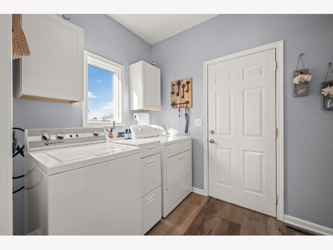
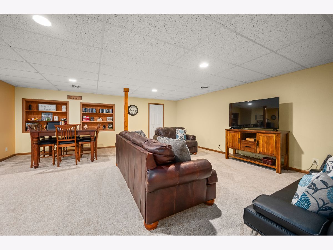
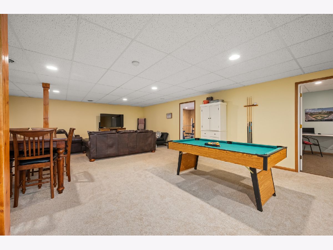
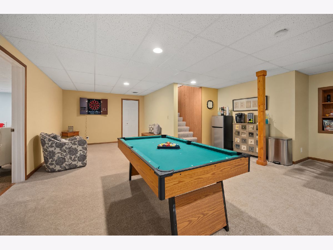
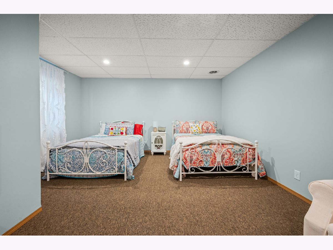
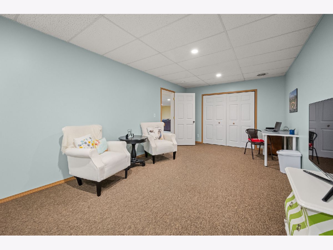
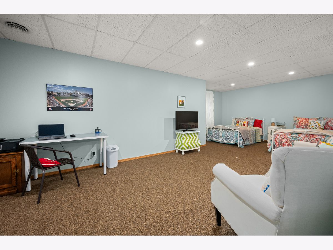
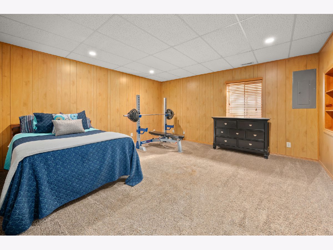
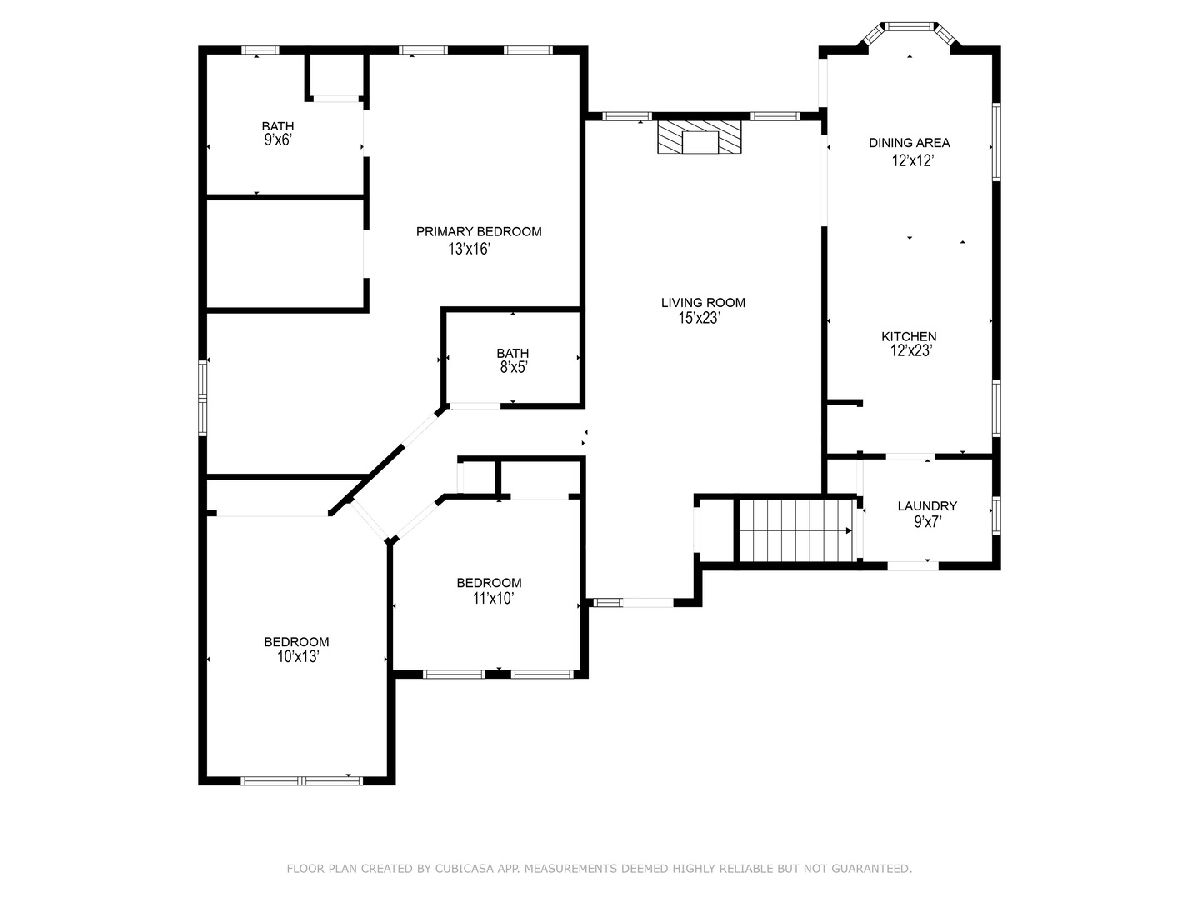
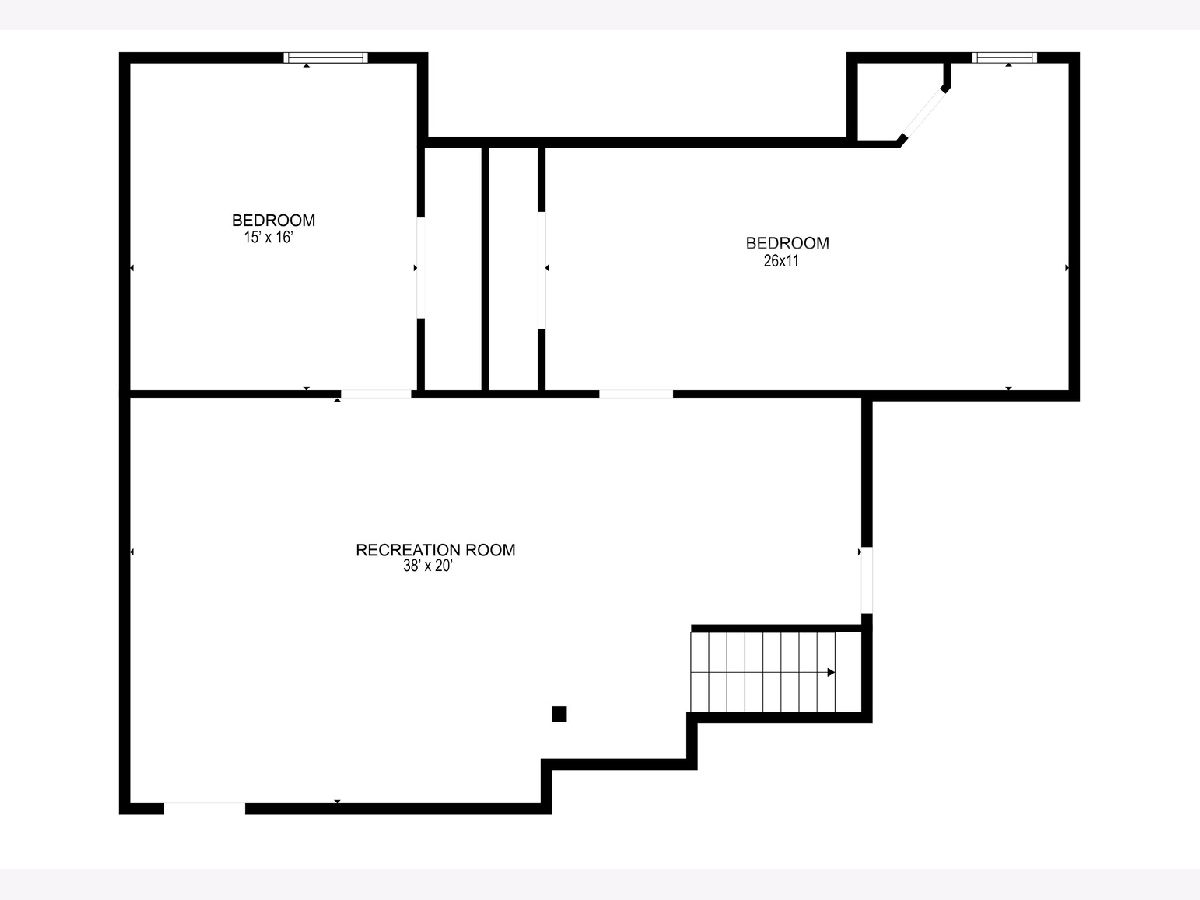
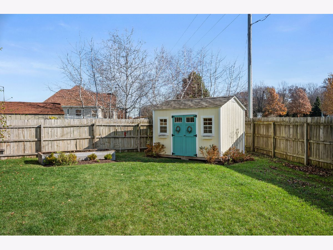
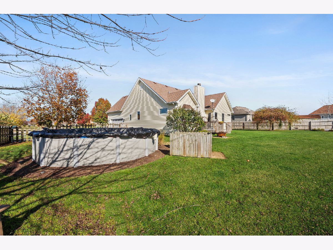
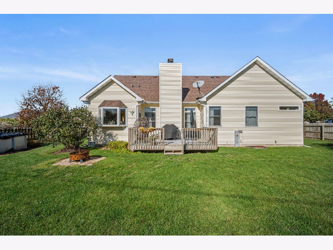
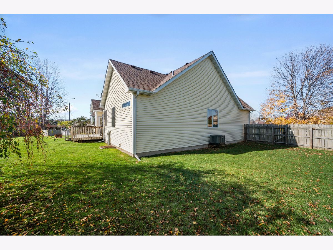
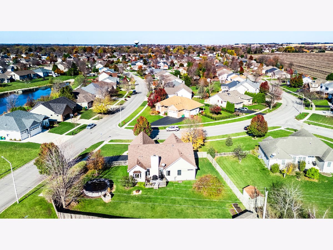
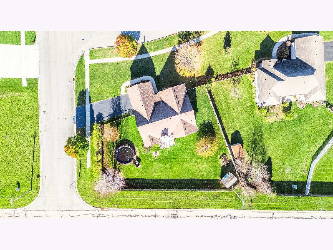
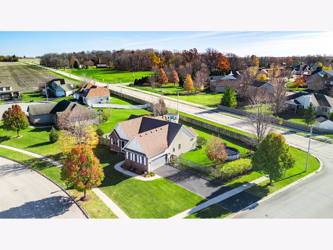
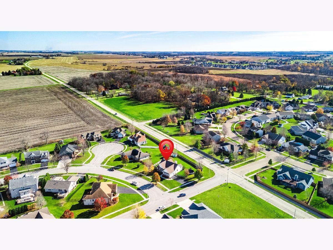
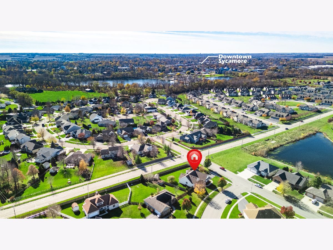
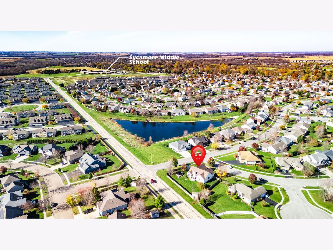
Room Specifics
Total Bedrooms: 5
Bedrooms Above Ground: 3
Bedrooms Below Ground: 2
Dimensions: —
Floor Type: —
Dimensions: —
Floor Type: —
Dimensions: —
Floor Type: —
Dimensions: —
Floor Type: —
Full Bathrooms: 2
Bathroom Amenities: —
Bathroom in Basement: 0
Rooms: —
Basement Description: None
Other Specifics
| 2 | |
| — | |
| Concrete | |
| — | |
| — | |
| 77X153X126X39X75X38 | |
| — | |
| — | |
| — | |
| — | |
| Not in DB | |
| — | |
| — | |
| — | |
| — |
Tax History
| Year | Property Taxes |
|---|---|
| 2021 | $7,710 |
| 2025 | $8,422 |
Contact Agent
Nearby Similar Homes
Nearby Sold Comparables
Contact Agent
Listing Provided By
Willow Real Estate, Inc


