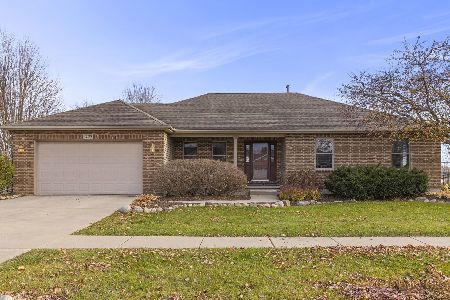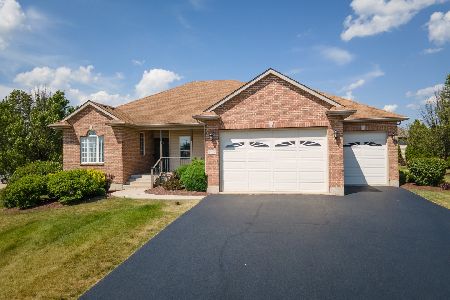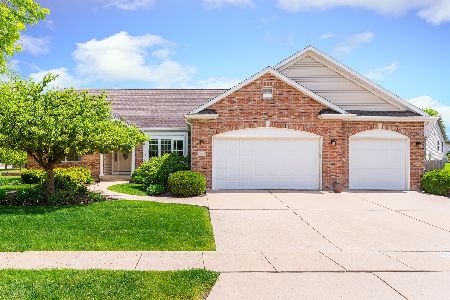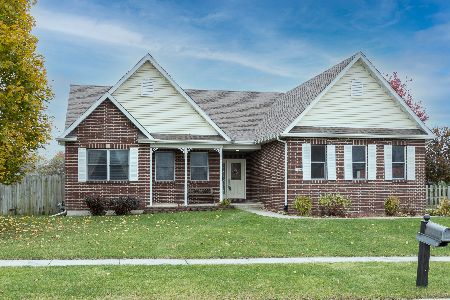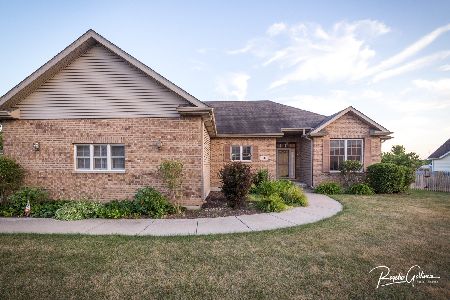1117 Arneita Street, Sycamore, Illinois 60178
$355,000
|
Sold
|
|
| Status: | Closed |
| Sqft: | 1,713 |
| Cost/Sqft: | $207 |
| Beds: | 3 |
| Baths: | 3 |
| Year Built: | 2005 |
| Property Taxes: | $7,043 |
| Days On Market: | 1645 |
| Lot Size: | 0,34 |
Description
Warm and inviting, one owner, well maintained ranch in Townsend Woods of Sycamore. Featuring 9 and 10 ft ceilings throughout the first floor, 7 ft Andersen windows, beautiful gas fireplace, hardwood floors with inlays, crown molding, dimmable can lights in every room, under cabinet lighting/ travertine backsplash/breakfast bar in kitchen, new architectural wood and metal railing leading to the basement, neutral paint pallet, three car garage with 12 foot ceilings/oversized doors/tons of storage, many rustic touches including barn doors, shelves, and headboard in master bedroom, and a large covered patio. And that's just the first floor!! Step down into the full finished lookout basement, and you'll find a large living area, bedroom, full bath, flex room, plenty of storage, waterproof vinyl laminate flooring, and can lighting throughout. You won't want to miss this wonderful home!
Property Specifics
| Single Family | |
| — | |
| Ranch | |
| 2005 | |
| Full | |
| CUSTOM | |
| No | |
| 0.34 |
| De Kalb | |
| Townsend Woods | |
| — / Not Applicable | |
| None | |
| Public | |
| Public Sewer | |
| 11134864 | |
| 0628329045 |
Nearby Schools
| NAME: | DISTRICT: | DISTANCE: | |
|---|---|---|---|
|
Middle School
Sycamore Middle School |
427 | Not in DB | |
|
High School
Sycamore High School |
427 | Not in DB | |
Property History
| DATE: | EVENT: | PRICE: | SOURCE: |
|---|---|---|---|
| 30 Sep, 2021 | Sold | $355,000 | MRED MLS |
| 26 Aug, 2021 | Under contract | $355,000 | MRED MLS |
| 9 Jul, 2021 | Listed for sale | $355,000 | MRED MLS |
| 12 Aug, 2024 | Sold | $385,000 | MRED MLS |
| 13 Jul, 2024 | Under contract | $399,900 | MRED MLS |
| 11 Jul, 2024 | Listed for sale | $399,900 | MRED MLS |
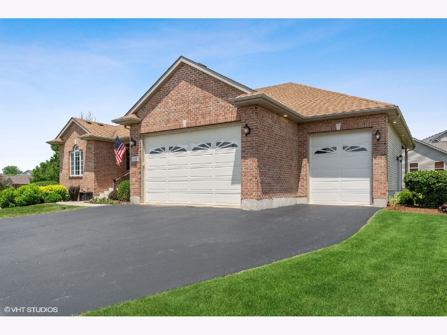
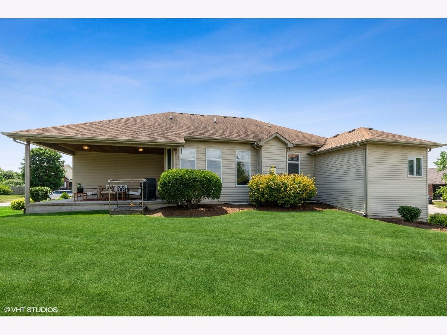
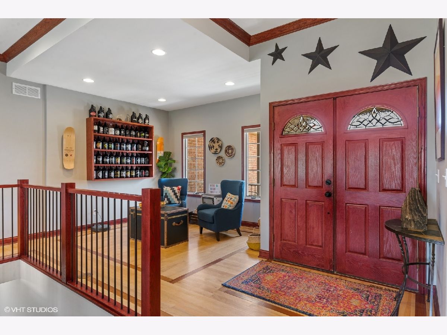
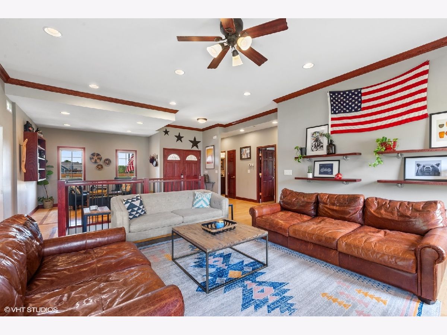
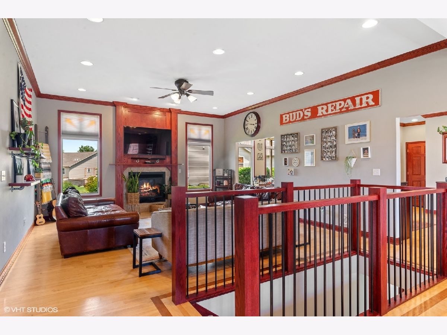
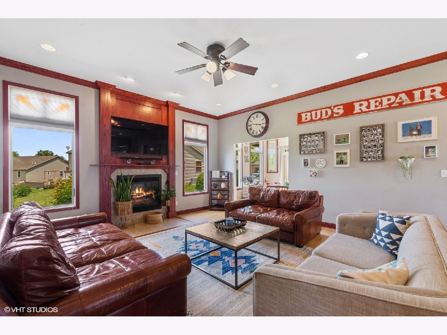
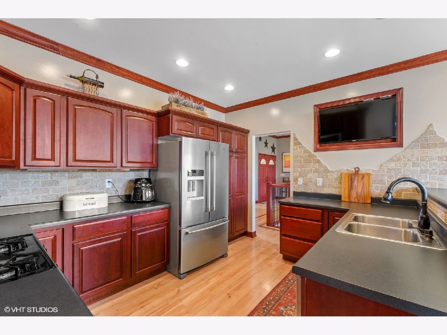
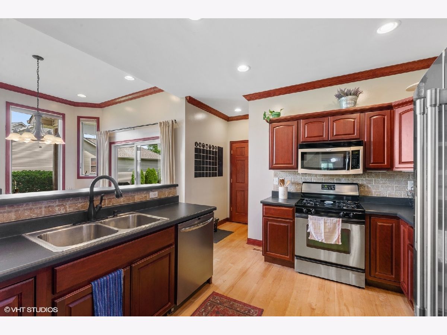
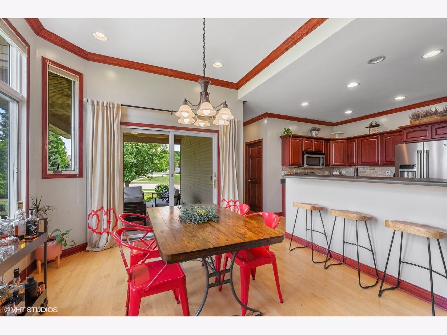
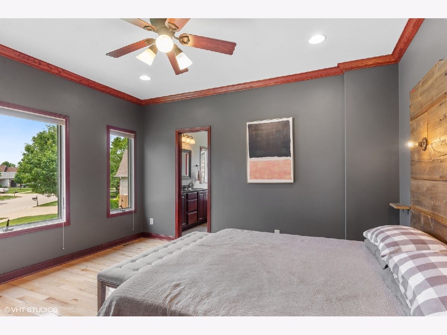
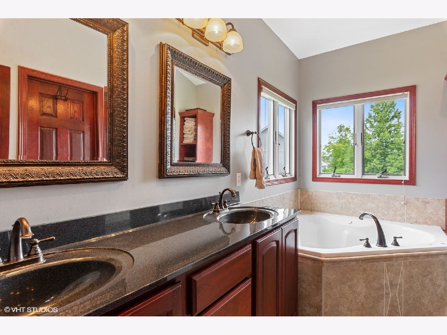
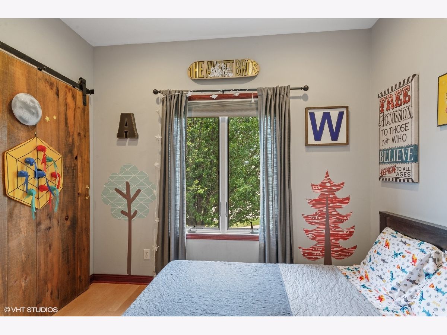
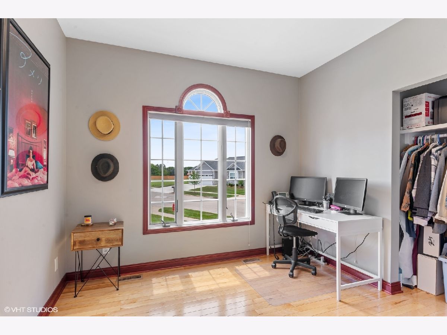
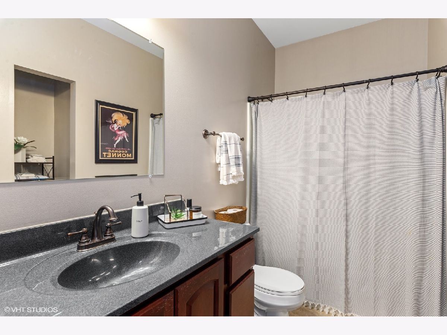
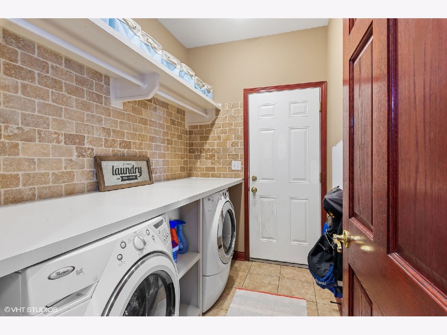
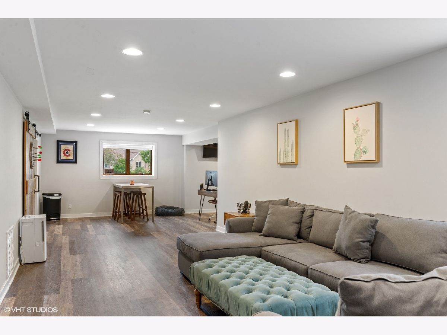
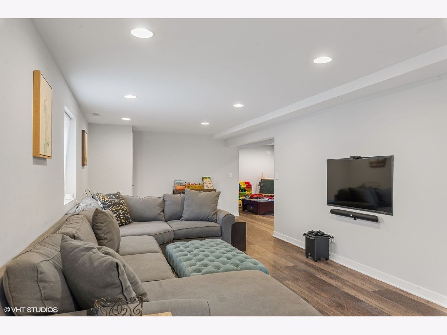
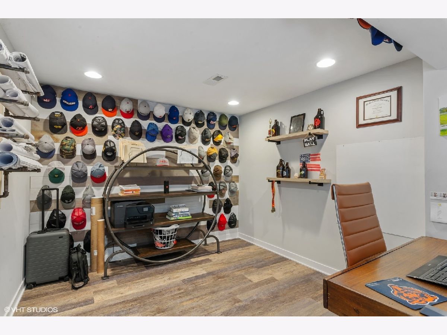
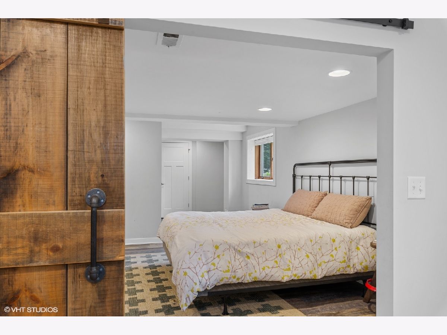
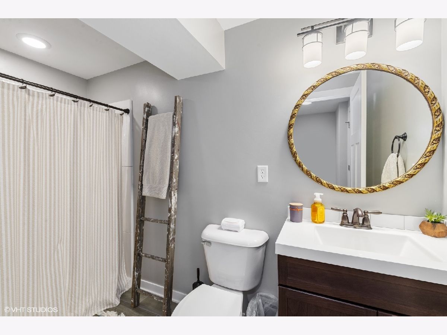
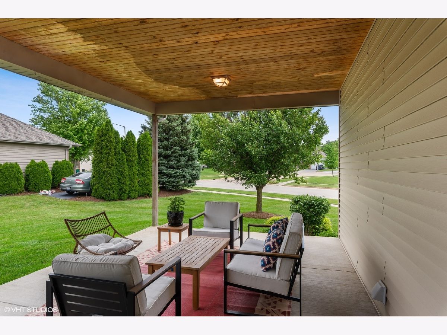
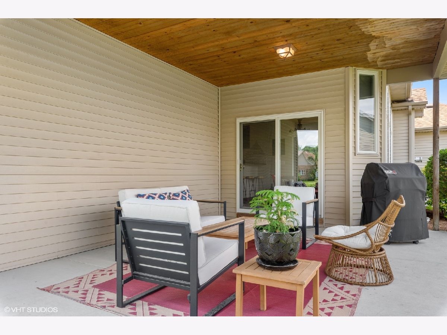
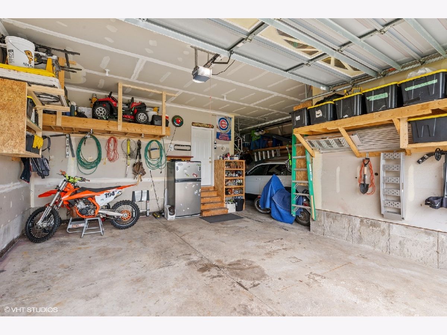
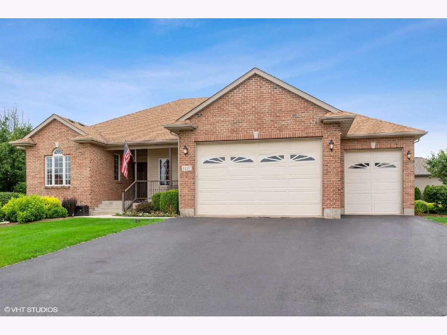
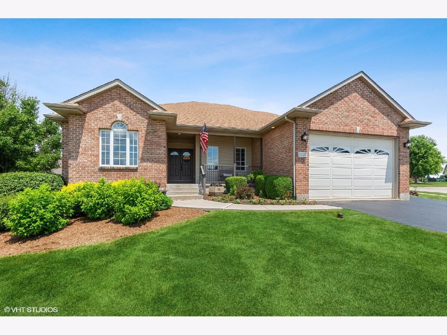
Room Specifics
Total Bedrooms: 4
Bedrooms Above Ground: 3
Bedrooms Below Ground: 1
Dimensions: —
Floor Type: Hardwood
Dimensions: —
Floor Type: Hardwood
Dimensions: —
Floor Type: Vinyl
Full Bathrooms: 3
Bathroom Amenities: Whirlpool,Separate Shower,Double Sink
Bathroom in Basement: 1
Rooms: Office,Play Room
Basement Description: Finished,8 ft + pour,Lookout,Sleeping Area,Storage Space
Other Specifics
| 3 | |
| Concrete Perimeter | |
| Asphalt | |
| Patio, Porch, Storms/Screens | |
| Corner Lot | |
| 88X82X116X180 | |
| — | |
| Full | |
| Hardwood Floors, Wood Laminate Floors, First Floor Bedroom, First Floor Laundry, First Floor Full Bath, Walk-In Closet(s), Ceilings - 9 Foot | |
| Range, Microwave, Dishwasher, Refrigerator, Washer, Dryer, Water Softener Rented | |
| Not in DB | |
| Curbs, Sidewalks, Street Lights, Street Paved | |
| — | |
| — | |
| Gas Log, Gas Starter |
Tax History
| Year | Property Taxes |
|---|---|
| 2021 | $7,043 |
| 2024 | $8,484 |
Contact Agent
Nearby Similar Homes
Nearby Sold Comparables
Contact Agent
Listing Provided By
Coldwell Banker Real Estate Group


