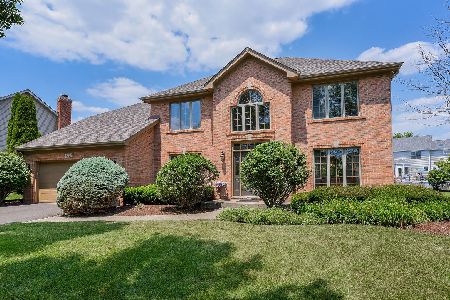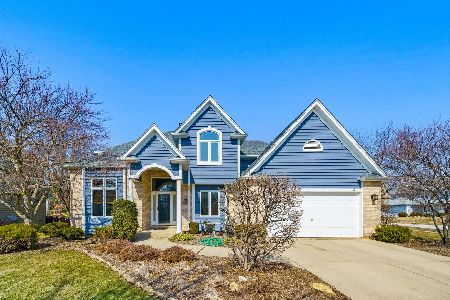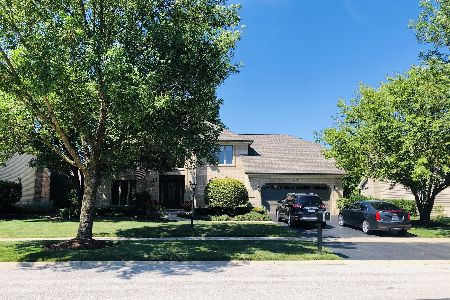1108 Magenta Court, Naperville, Illinois 60564
$495,500
|
Sold
|
|
| Status: | Closed |
| Sqft: | 2,743 |
| Cost/Sqft: | $175 |
| Beds: | 4 |
| Baths: | 3 |
| Year Built: | 1994 |
| Property Taxes: | $10,215 |
| Days On Market: | 1641 |
| Lot Size: | 0,29 |
Description
Welcome to Rose Hill Farm! North-facing 1108 Magenta Ct is a beautiful brick home with a GREAT layout, sitting on a big lot, located on a quiet cul-de-sac. Updated appliances and lighting, freshly painted walls in 2021 and ready for new owners. Four bedrooms and 2 full baths upstairs, another 1/2 bath and office/flex room (away from the front door) on Main. NEWERS INCLUDE: Furnace 2019, Humidifier 2019, AC 2014, Roof 2019, Gutters 2019, Water Heater 2011, Sump Pump 2019, Garage Door 2019, Deck 2014, Exterior Siding 2021 (3 sides), Attic fan, Driveway, and Landscaping. FULL Basement (no crawl) is unfinished with a rough-in bath and deep pour (9' ceilings). Magenta Court is a beautiful, quiet, flat cul-de-sac within walking distance to Patterson Elementary, Rose Hill Park and Playground and Dunkin! Social and welcoming neighborhood with nationally ranked 204 schools -- Patterson, Crone & Neuqua Valley. Great location in close proximity to biking & walking paths, parks, Naperville Park District tennis courts, the Springbrook Prairie Preserve, shopping & restaurants. WELCOME HOME!!
Property Specifics
| Single Family | |
| — | |
| Georgian | |
| 1994 | |
| Full | |
| ESSEX II | |
| No | |
| 0.29 |
| Will | |
| Rose Hill Farm | |
| 200 / Annual | |
| Other | |
| Lake Michigan,Public | |
| Public Sewer | |
| 11190186 | |
| 0701114300250000 |
Nearby Schools
| NAME: | DISTRICT: | DISTANCE: | |
|---|---|---|---|
|
Grade School
Patterson Elementary School |
204 | — | |
|
Middle School
Crone Middle School |
204 | Not in DB | |
|
High School
Neuqua Valley High School |
204 | Not in DB | |
Property History
| DATE: | EVENT: | PRICE: | SOURCE: |
|---|---|---|---|
| 15 Nov, 2021 | Sold | $495,500 | MRED MLS |
| 16 Sep, 2021 | Under contract | $480,000 | MRED MLS |
| 1 Sep, 2021 | Listed for sale | $480,000 | MRED MLS |
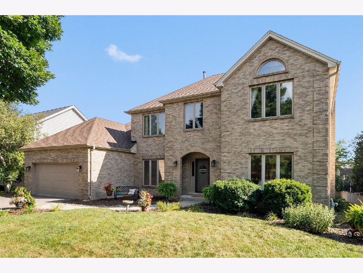
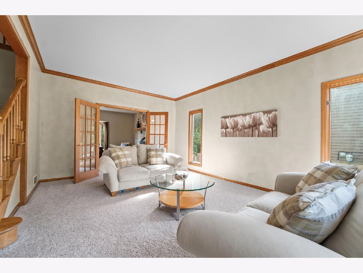
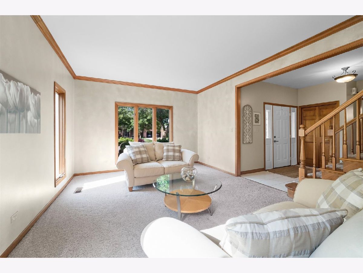
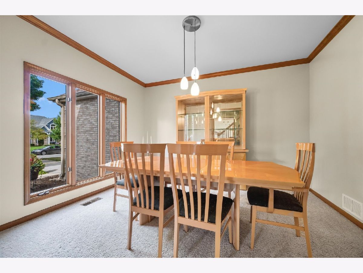
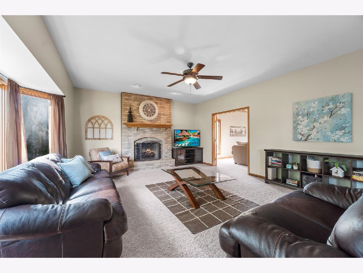
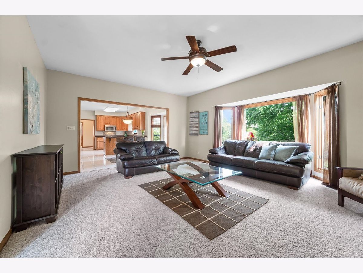
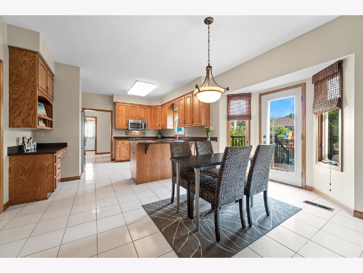
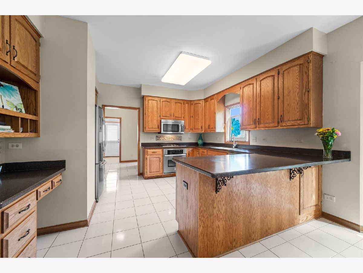
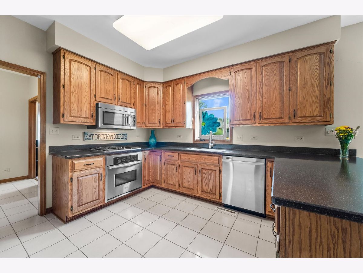
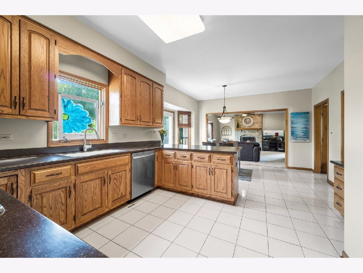
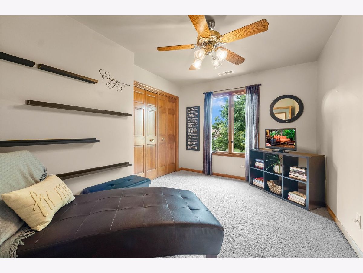
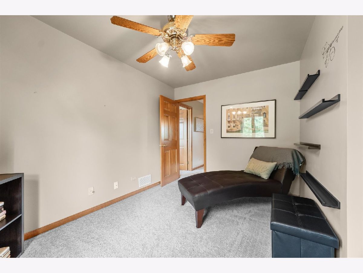
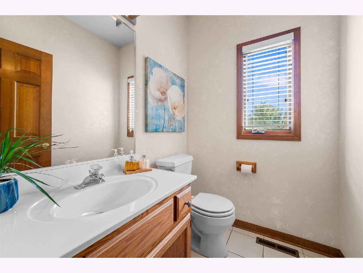
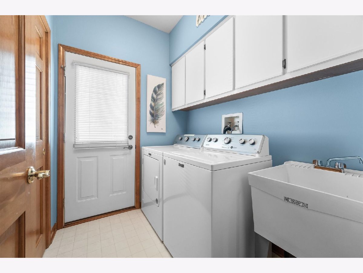
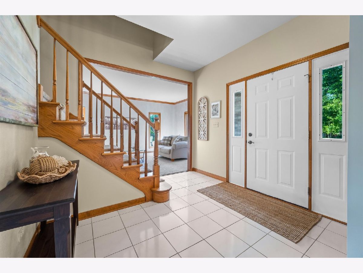
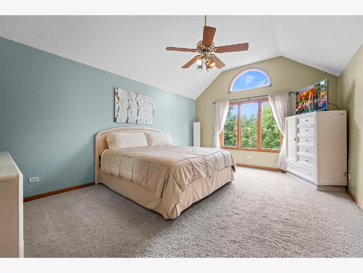
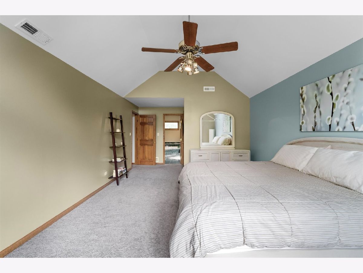
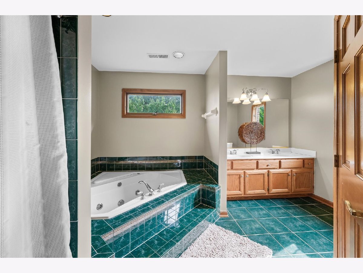
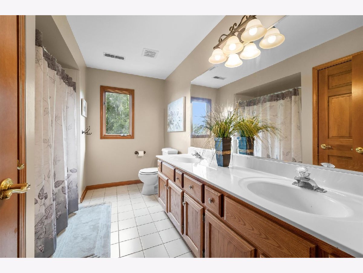
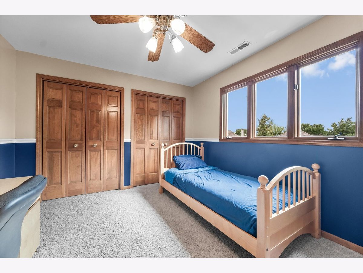
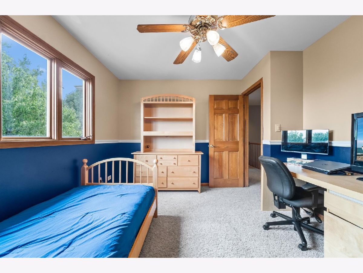
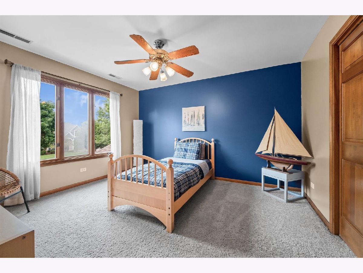
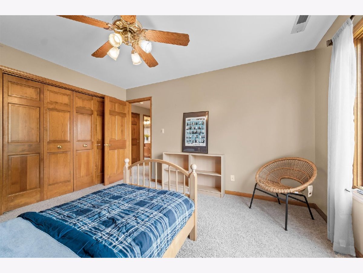
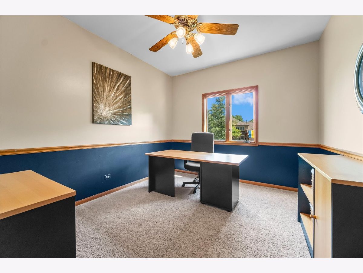
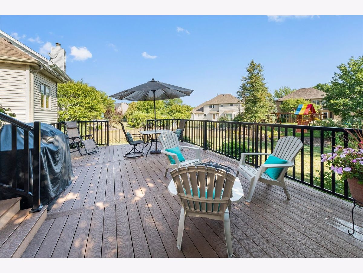
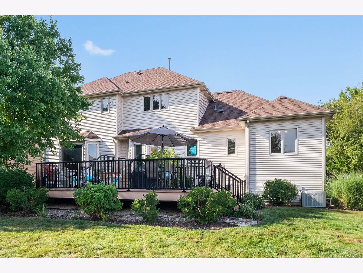
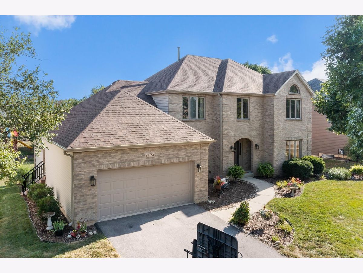
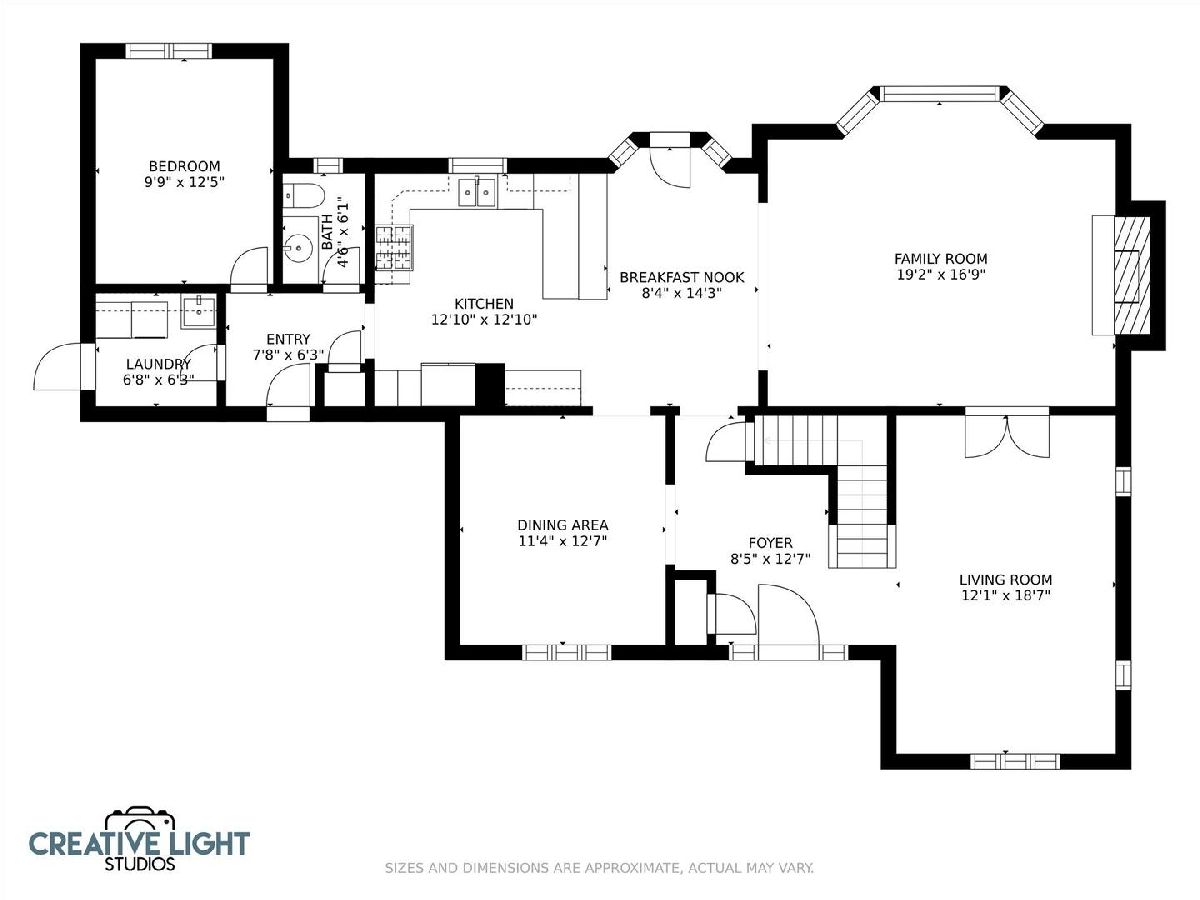
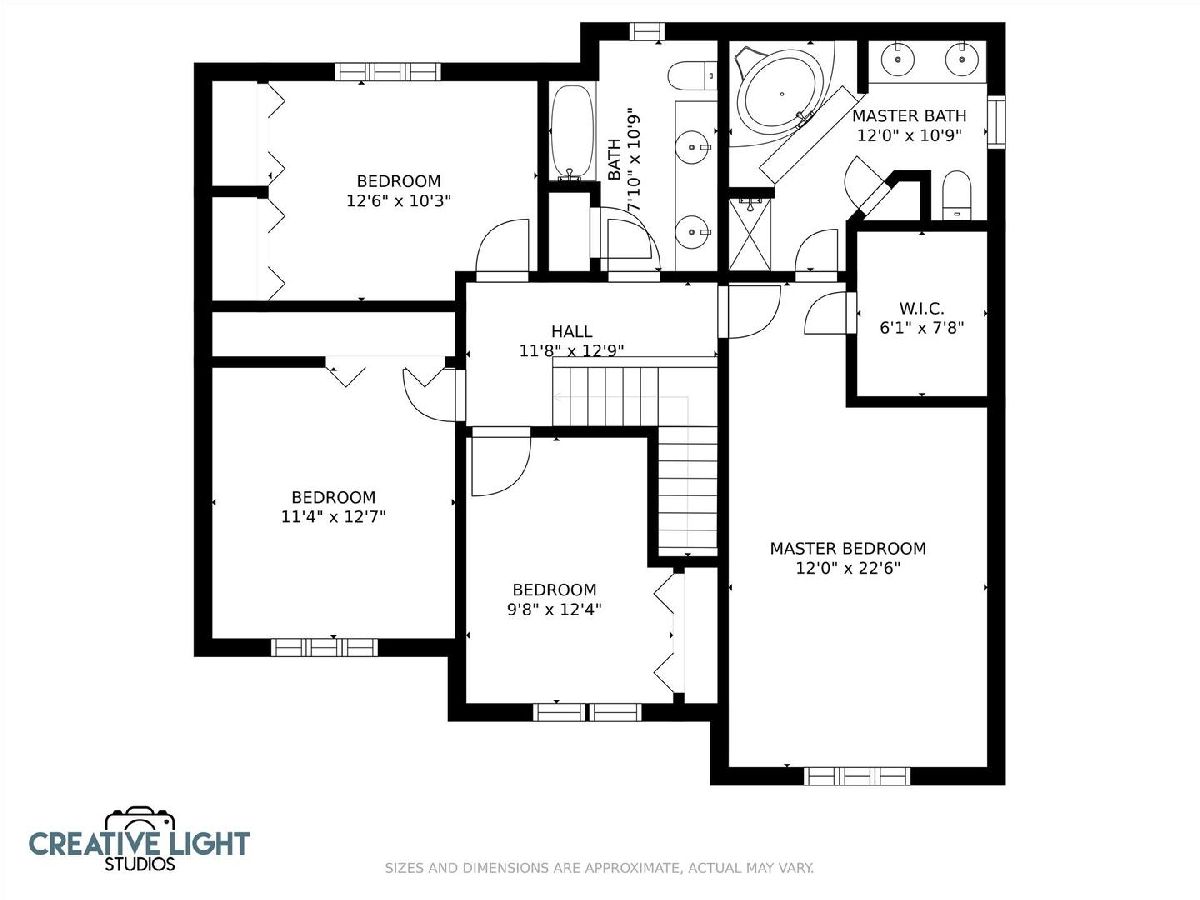
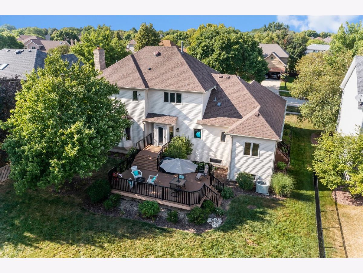
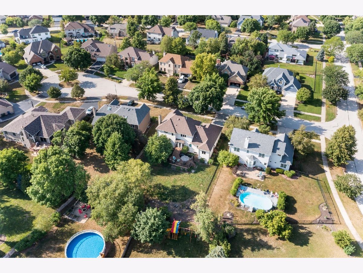
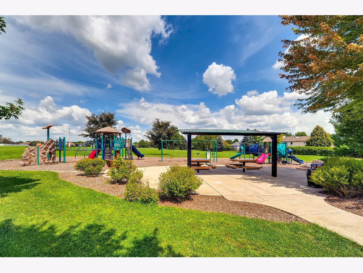
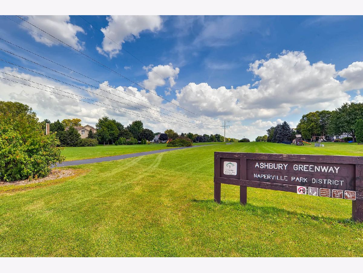
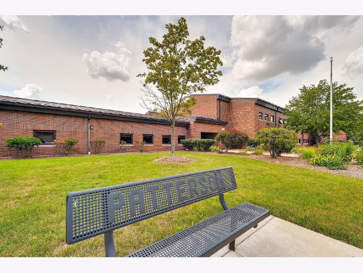
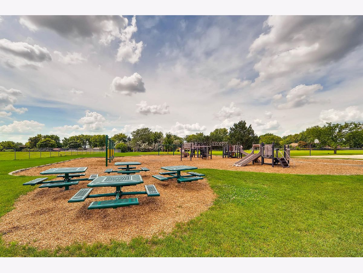
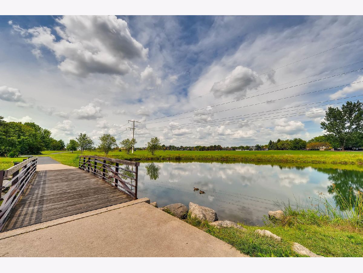
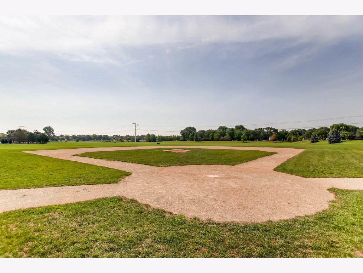
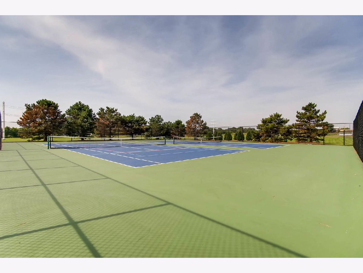
Room Specifics
Total Bedrooms: 4
Bedrooms Above Ground: 4
Bedrooms Below Ground: 0
Dimensions: —
Floor Type: Carpet
Dimensions: —
Floor Type: Carpet
Dimensions: —
Floor Type: Carpet
Full Bathrooms: 3
Bathroom Amenities: Whirlpool,Separate Shower,Double Sink
Bathroom in Basement: 0
Rooms: Office
Basement Description: Unfinished,Bathroom Rough-In,9 ft + pour
Other Specifics
| 2 | |
| Concrete Perimeter | |
| Asphalt | |
| Deck | |
| Cul-De-Sac | |
| 83X148X78X156 | |
| — | |
| Full | |
| Vaulted/Cathedral Ceilings, First Floor Laundry, Walk-In Closet(s), Ceiling - 9 Foot | |
| Range, Microwave, Dishwasher, Refrigerator, Disposal, Stainless Steel Appliance(s) | |
| Not in DB | |
| Park, Tennis Court(s), Lake, Curbs, Sidewalks, Street Lights, Street Paved | |
| — | |
| — | |
| — |
Tax History
| Year | Property Taxes |
|---|---|
| 2021 | $10,215 |
Contact Agent
Nearby Similar Homes
Nearby Sold Comparables
Contact Agent
Listing Provided By
Keller Williams Infinity







