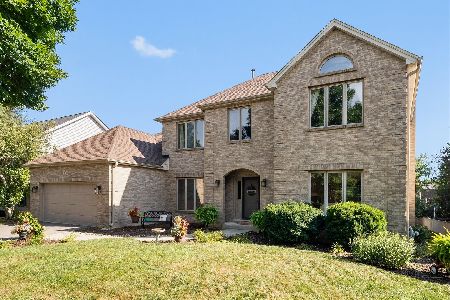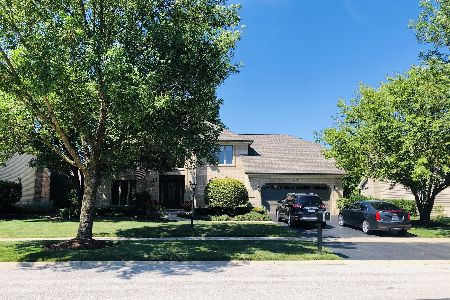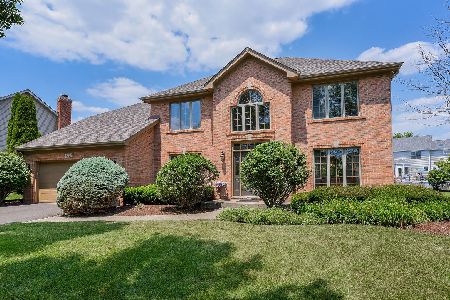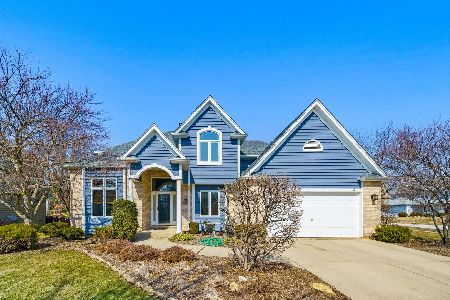1112 Magenta Court, Naperville, Illinois 60564
$417,000
|
Sold
|
|
| Status: | Closed |
| Sqft: | 3,050 |
| Cost/Sqft: | $138 |
| Beds: | 4 |
| Baths: | 3 |
| Year Built: | 1994 |
| Property Taxes: | $10,606 |
| Days On Market: | 2510 |
| Lot Size: | 0,29 |
Description
Move right in to this 3,000+ sq ft home on quiet cul-de-sac location! Most rooms freshly painted~The covered front porch is perfect for sitting outside~You'll find beautiful hardwood flrs throughout the 1st flr~Formal living & dining rms~Kitchen has an angled island w/breakfast bar & room for stools, awesome walk-in pantry plus sep eating area w/sliding glass door leading to the large party sized deck~Family rm off the kitchen is vaulted w/woodburning fireplace flanked by built-in shelving & cabinets~The master bedroom suite offers high tray ceiling, huge walk-in closet plus vaulted dual vanity bath w/skylite, jetted tub & sep shower~Large closets in all other bedrooms~Hall bath also vaulted w/skylite & dbl sinks~Finished look-out basement lets the natural light in~Abundance of storage space~Laundry/mud rm has cabinets & coat closet & leads to the attached garage~Brand new furnace~Landscaping has been strategically placed making the large yard very private~Home sits on nearly 1/3 acre
Property Specifics
| Single Family | |
| — | |
| — | |
| 1994 | |
| Full,English | |
| — | |
| No | |
| 0.29 |
| Will | |
| Rose Hill Farms | |
| 175 / Annual | |
| None | |
| Public | |
| Public Sewer | |
| 10345640 | |
| 0701114300240000 |
Nearby Schools
| NAME: | DISTRICT: | DISTANCE: | |
|---|---|---|---|
|
Grade School
Patterson Elementary School |
204 | — | |
|
Middle School
Crone Middle School |
204 | Not in DB | |
|
High School
Neuqua Valley High School |
204 | Not in DB | |
Property History
| DATE: | EVENT: | PRICE: | SOURCE: |
|---|---|---|---|
| 12 Jun, 2019 | Sold | $417,000 | MRED MLS |
| 13 May, 2019 | Under contract | $419,900 | MRED MLS |
| — | Last price change | $429,500 | MRED MLS |
| 16 Apr, 2019 | Listed for sale | $429,500 | MRED MLS |
Room Specifics
Total Bedrooms: 4
Bedrooms Above Ground: 4
Bedrooms Below Ground: 0
Dimensions: —
Floor Type: Carpet
Dimensions: —
Floor Type: Carpet
Dimensions: —
Floor Type: Carpet
Full Bathrooms: 3
Bathroom Amenities: Whirlpool,Separate Shower,Double Sink
Bathroom in Basement: 0
Rooms: Eating Area,Den,Recreation Room,Game Room,Pantry,Other Room
Basement Description: Finished
Other Specifics
| 2 | |
| Concrete Perimeter | |
| Asphalt | |
| Deck | |
| Cul-De-Sac | |
| 157X86X157X73 | |
| — | |
| Full | |
| Vaulted/Cathedral Ceilings, Skylight(s), Bar-Dry, Hardwood Floors, Built-in Features, Walk-In Closet(s) | |
| Range, Microwave, Dishwasher, Refrigerator, Washer, Dryer, Disposal | |
| Not in DB | |
| Sidewalks | |
| — | |
| — | |
| Wood Burning, Attached Fireplace Doors/Screen, Gas Starter |
Tax History
| Year | Property Taxes |
|---|---|
| 2019 | $10,606 |
Contact Agent
Nearby Similar Homes
Nearby Sold Comparables
Contact Agent
Listing Provided By
RE/MAX Professionals Select












