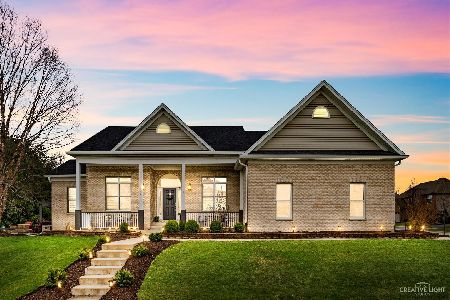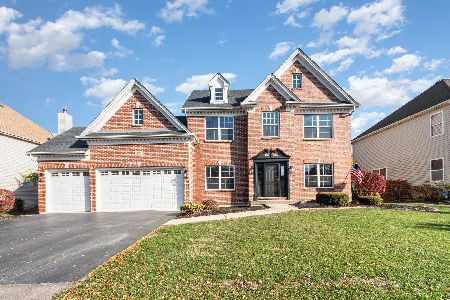1109 Heartland Drive, Yorkville, Illinois 60560
$349,900
|
Sold
|
|
| Status: | Closed |
| Sqft: | 2,373 |
| Cost/Sqft: | $147 |
| Beds: | 3 |
| Baths: | 3 |
| Year Built: | 2003 |
| Property Taxes: | $9,711 |
| Days On Market: | 1644 |
| Lot Size: | 0,28 |
Description
Great Open floor plan in this 4 Bedroom Ranch boasting many amenities including: Hardwood floors, cathedral ceilings, ceramic tile baths, oak six panel doors and trim & fantastic gas fireplace. Partial finished basement with large family room, bedroom and full bath. large crawl space for storage needs. relax in your Private back yard, professionally landscaped yard. All the major items have been redone. New roof, Dishwasher & Microwave. new flooring in finished basement and fresh paint also. Shower remodel 2 years ago, Hardwood floors 5 years ago, New furnace and air installed 2013, 75 Gallon Hot water heater installed 2016, and much more.
Property Specifics
| Single Family | |
| — | |
| Ranch | |
| 2003 | |
| Partial | |
| — | |
| No | |
| 0.28 |
| Kendall | |
| Heartland | |
| 550 / Annual | |
| Pool | |
| Public | |
| Public Sewer | |
| 11169888 | |
| 0227155002 |
Property History
| DATE: | EVENT: | PRICE: | SOURCE: |
|---|---|---|---|
| 10 Sep, 2021 | Sold | $349,900 | MRED MLS |
| 30 Jul, 2021 | Under contract | $349,900 | MRED MLS |
| 27 Jul, 2021 | Listed for sale | $349,900 | MRED MLS |
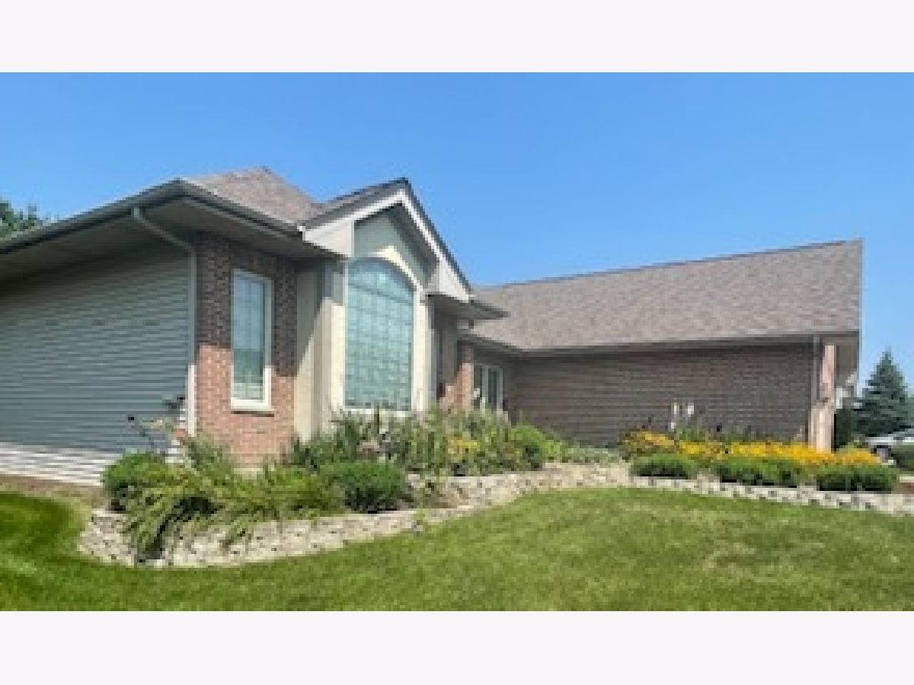
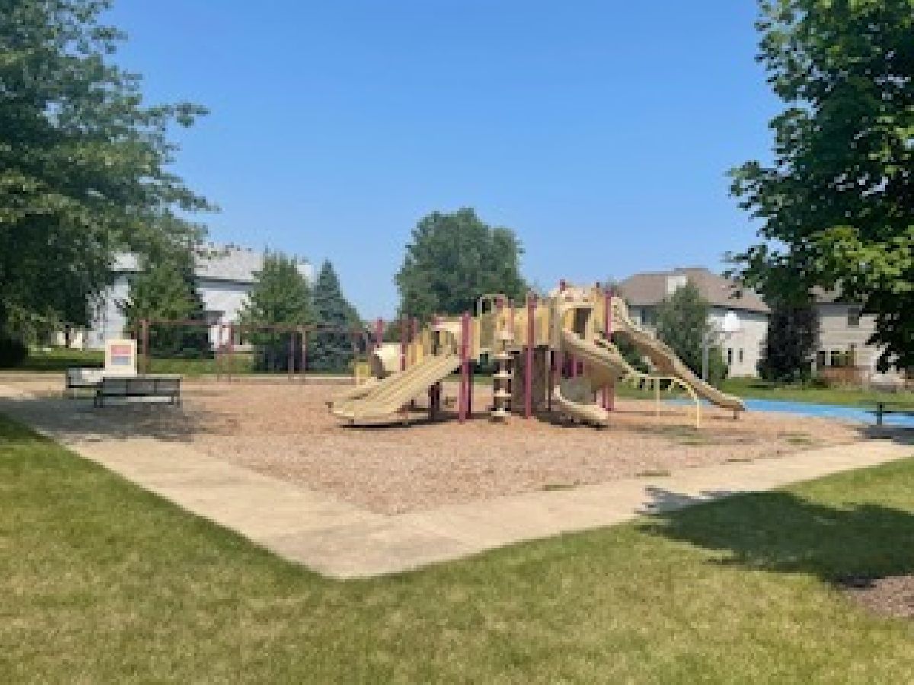
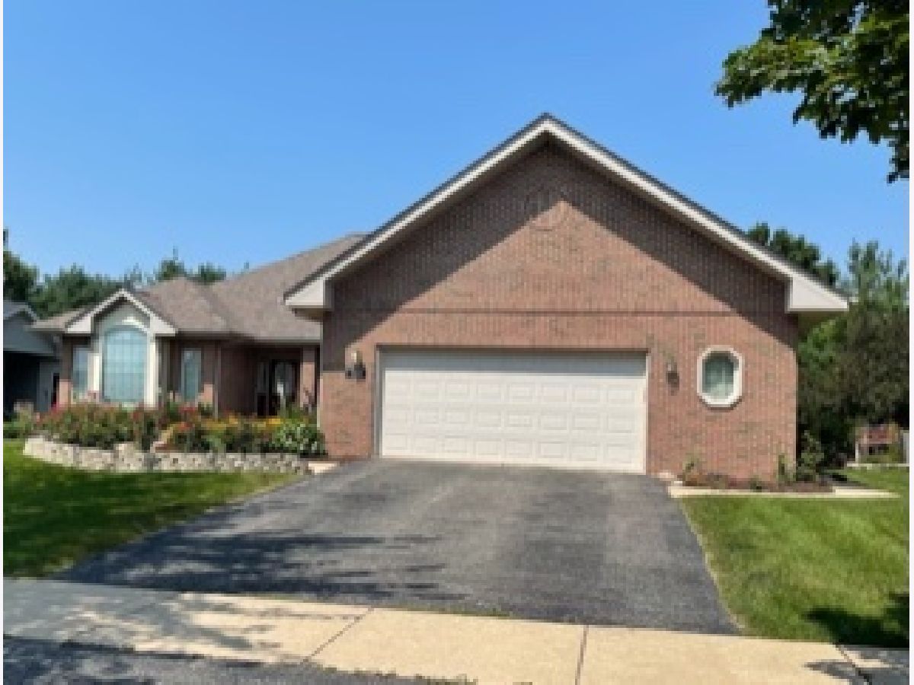
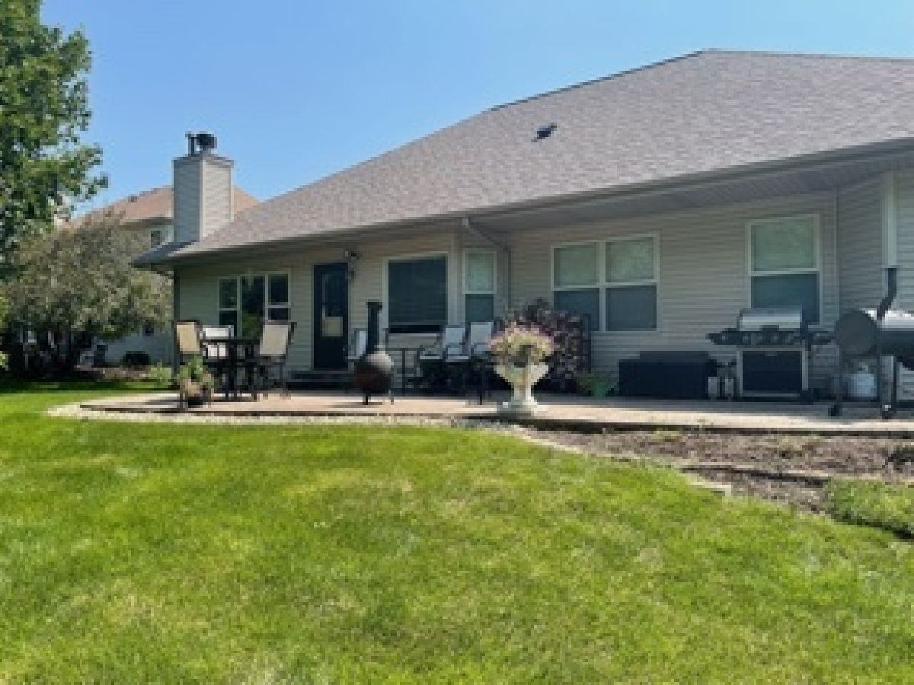
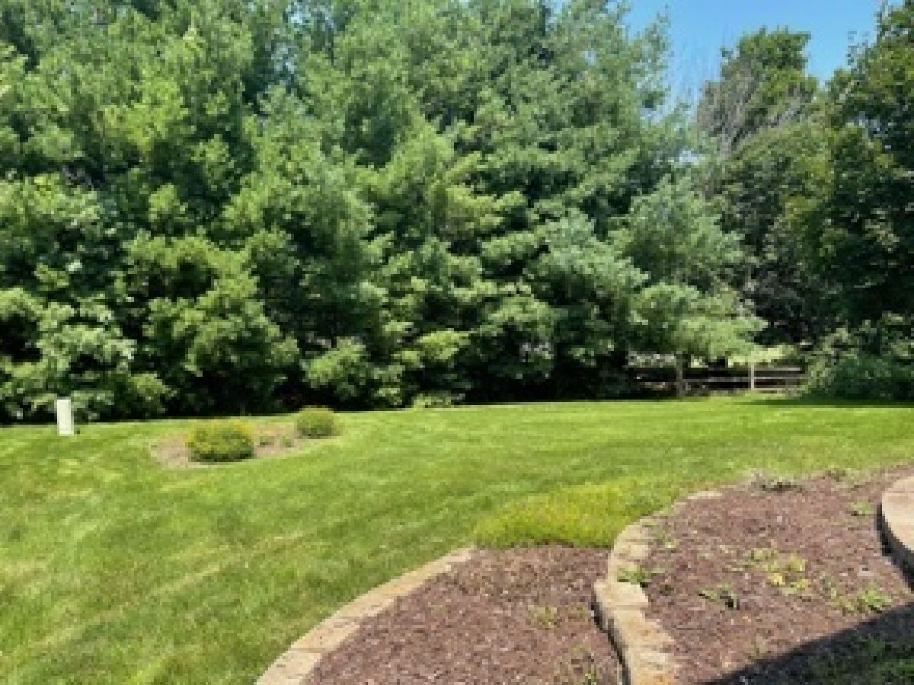
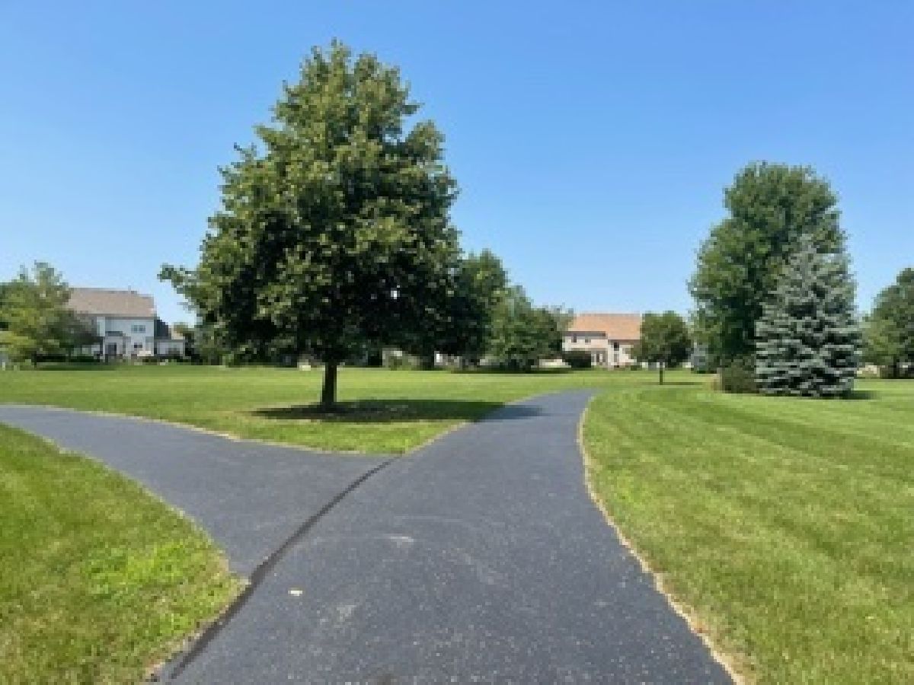
Room Specifics
Total Bedrooms: 4
Bedrooms Above Ground: 3
Bedrooms Below Ground: 1
Dimensions: —
Floor Type: Carpet
Dimensions: —
Floor Type: Carpet
Dimensions: —
Floor Type: Wood Laminate
Full Bathrooms: 3
Bathroom Amenities: Whirlpool,Separate Shower,Double Sink
Bathroom in Basement: 1
Rooms: Den,Family Room
Basement Description: Partially Finished,Crawl
Other Specifics
| 2.5 | |
| Concrete Perimeter | |
| Asphalt | |
| Patio, Storms/Screens | |
| Landscaped,Sidewalks,Streetlights | |
| 80X150 | |
| — | |
| Full | |
| First Floor Bedroom, First Floor Laundry, First Floor Full Bath, Walk-In Closet(s), Open Floorplan, Some Carpeting, Some Window Treatmnt, Some Wood Floors, Drapes/Blinds, Separate Dining Room | |
| — | |
| Not in DB | |
| Clubhouse, Park, Pool, Other | |
| — | |
| — | |
| Gas Log, Gas Starter |
Tax History
| Year | Property Taxes |
|---|---|
| 2021 | $9,711 |
Contact Agent
Nearby Similar Homes
Nearby Sold Comparables
Contact Agent
Listing Provided By
Baird & Warner







