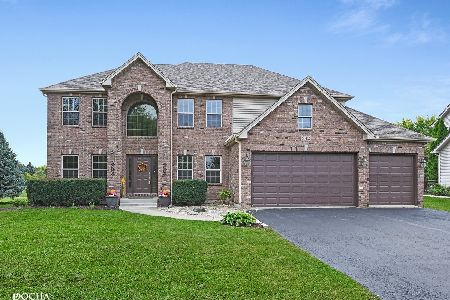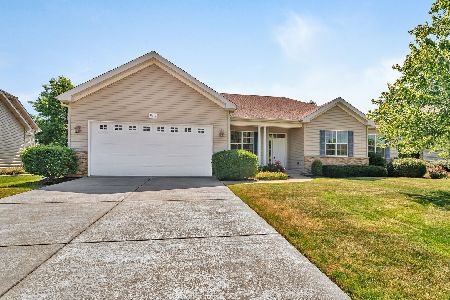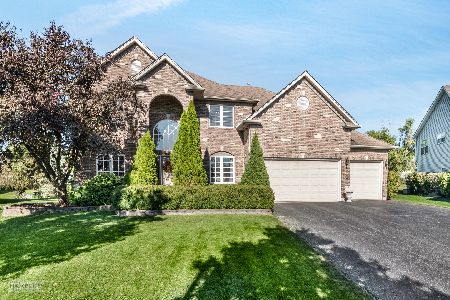1112 Heartland Drive, Yorkville, Illinois 60560
$335,000
|
Sold
|
|
| Status: | Closed |
| Sqft: | 0 |
| Cost/Sqft: | — |
| Beds: | 4 |
| Baths: | 3 |
| Year Built: | 2006 |
| Property Taxes: | $9,177 |
| Days On Market: | 6307 |
| Lot Size: | 0,00 |
Description
Incredible, better than new home w/numerous upgrades. Elegant dining rm w/judges panel & tray ceiling.Two-story fam rm w/fireplace.Gourmet kit w/island,granite cntrps,maple cabs,& all JennAire appliances.1st floor den.Luxurious mstr suite with double-dr entry,lrg walk-in closet,& grand bath w/double sink,sep shower,jacuzzi tub,& water closet.Full bsmt w/9 ft ceilings & plumbing for bsmt bath.Custom blinds throughout.
Property Specifics
| Single Family | |
| — | |
| Traditional | |
| 2006 | |
| Full | |
| — | |
| No | |
| — |
| Kendall | |
| Heartland | |
| 500 / Annual | |
| Clubhouse,Pool | |
| Public | |
| Public Sewer | |
| 07015734 | |
| 0227305002 |
Nearby Schools
| NAME: | DISTRICT: | DISTANCE: | |
|---|---|---|---|
|
Grade School
Grande Reserve Elementary |
115 | — | |
|
Middle School
Yorkville Middle School |
115 | Not in DB | |
|
High School
Yorkville High School |
115 | Not in DB | |
Property History
| DATE: | EVENT: | PRICE: | SOURCE: |
|---|---|---|---|
| 27 Oct, 2008 | Sold | $335,000 | MRED MLS |
| 1 Oct, 2008 | Under contract | $350,000 | MRED MLS |
| 6 Sep, 2008 | Listed for sale | $350,000 | MRED MLS |
Room Specifics
Total Bedrooms: 4
Bedrooms Above Ground: 4
Bedrooms Below Ground: 0
Dimensions: —
Floor Type: Carpet
Dimensions: —
Floor Type: Carpet
Dimensions: —
Floor Type: Carpet
Full Bathrooms: 3
Bathroom Amenities: Whirlpool,Separate Shower
Bathroom in Basement: 0
Rooms: Den,Eating Area,Gallery,Sitting Room,Utility Room-1st Floor
Basement Description: Unfinished
Other Specifics
| 3 | |
| Concrete Perimeter | |
| Asphalt | |
| Patio | |
| Common Grounds | |
| 80X125 | |
| — | |
| Full | |
| Vaulted/Cathedral Ceilings | |
| Range, Microwave, Dishwasher, Refrigerator, Disposal | |
| Not in DB | |
| Pool, Sidewalks, Street Paved | |
| — | |
| — | |
| — |
Tax History
| Year | Property Taxes |
|---|---|
| 2008 | $9,177 |
Contact Agent
Nearby Similar Homes
Nearby Sold Comparables
Contact Agent
Listing Provided By
Baird & Warner









