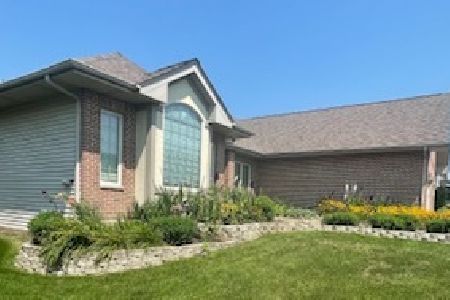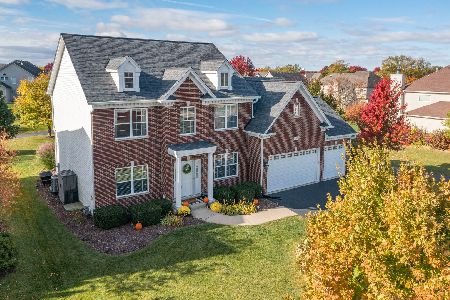1304 Dakota Drive, Yorkville, Illinois 60560
$470,000
|
Sold
|
|
| Status: | Closed |
| Sqft: | 2,614 |
| Cost/Sqft: | $191 |
| Beds: | 3 |
| Baths: | 3 |
| Year Built: | 2003 |
| Property Taxes: | $0 |
| Days On Market: | 1392 |
| Lot Size: | 0,33 |
Description
#dreamhome. Completely remodeled large ranch with just under 2700 square feet featuring vaulted ceilings and an open-concept main area. The main level features upgraded woodwork, 3-tier tray ceilings, crown molding, solid maple doors, custom matte black hardware and lighting. The finished lower level has just over 2000 square feet with 8-9' ceilings. There is an exercise room with mirrors/gym flooring, and a reinforced tornado shelter under the stairs. There is also a full bath and bedroom on the lower level. A theatre room with custom seating and large bar completes the downstairs entertaining area. Outside, the ample patio features built-in Edison bulb string lights for ambiance, a cool mister for hot days, built-in benches, and an oversized fire pit. The neighborhood has beautifully landscaped bike paths throughout, a community pool a block away, and low HOA fees. Upgrades in the last 2 years: -New roof, oversized gutters, and downspouts -New driveway -New furnace and AC -New water heater -Hospital-grade UV air sanitizer installed -50 Amp service/Electric vehicle charger in the garage -Extra electrical sub-panel added -New carpet in all bedrooms -Garage floor epoxy This is a MUST SEE! Hurry before this one is gone!
Property Specifics
| Single Family | |
| — | |
| — | |
| 2003 | |
| — | |
| — | |
| No | |
| 0.33 |
| Kendall | |
| Heartland | |
| 550 / Annual | |
| — | |
| — | |
| — | |
| 11359946 | |
| 0227155001 |
Property History
| DATE: | EVENT: | PRICE: | SOURCE: |
|---|---|---|---|
| 23 Sep, 2013 | Sold | $204,900 | MRED MLS |
| 21 Aug, 2013 | Under contract | $209,900 | MRED MLS |
| — | Last price change | $219,900 | MRED MLS |
| 11 Jun, 2013 | Listed for sale | $239,900 | MRED MLS |
| 10 Jun, 2022 | Sold | $470,000 | MRED MLS |
| 21 Apr, 2022 | Under contract | $498,000 | MRED MLS |
| — | Last price change | $519,000 | MRED MLS |
| 6 Apr, 2022 | Listed for sale | $519,000 | MRED MLS |
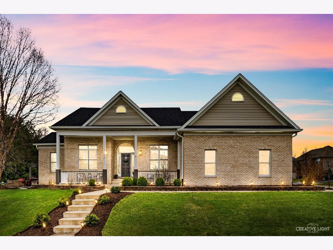
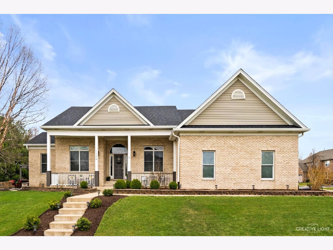
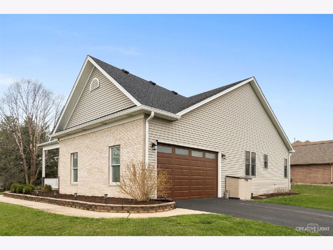
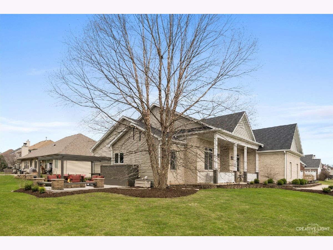
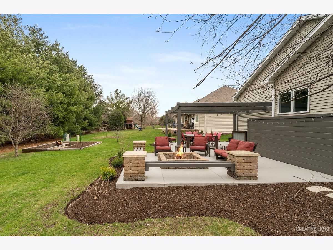
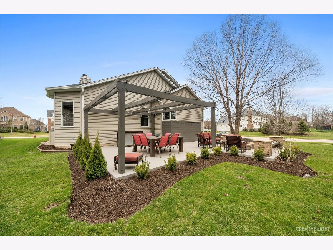
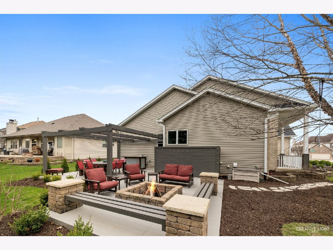
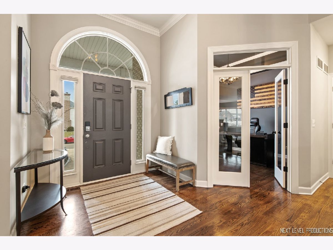
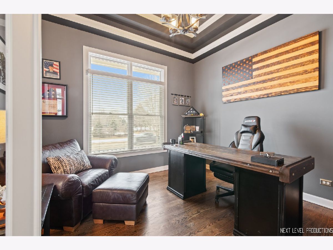
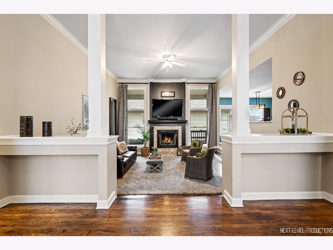
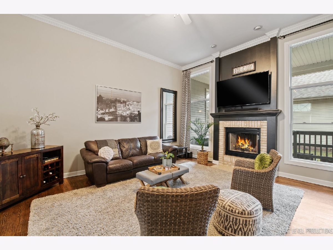
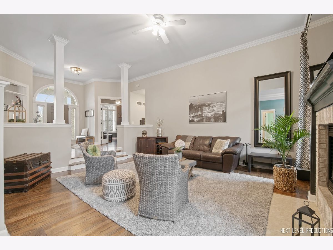
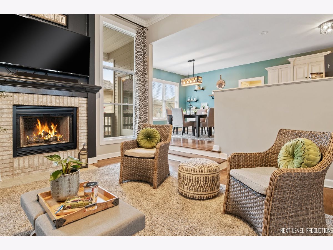
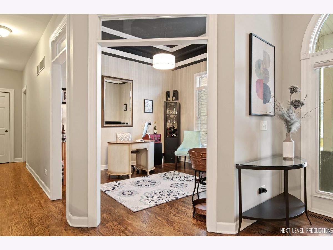
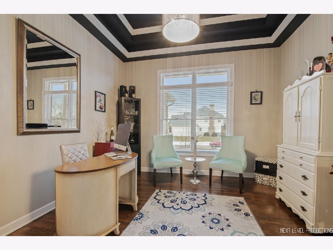
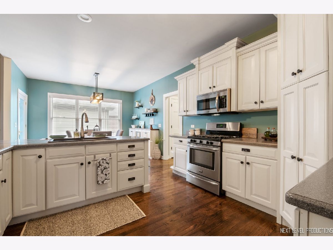
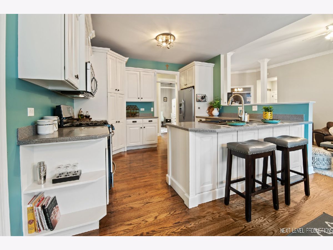
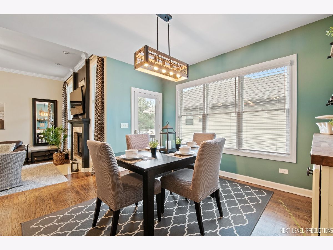
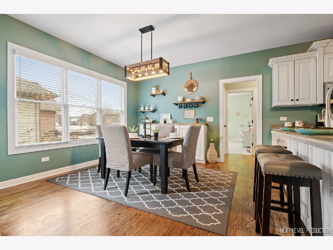
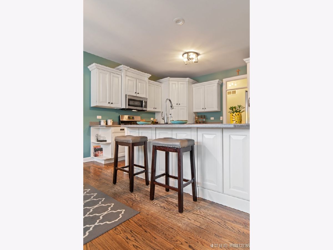
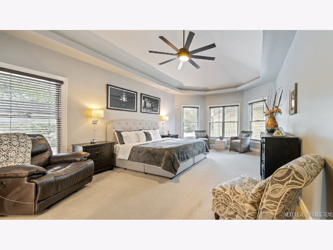
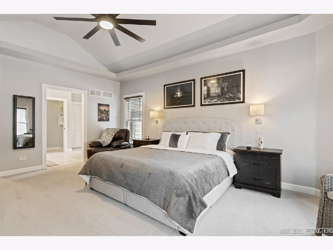
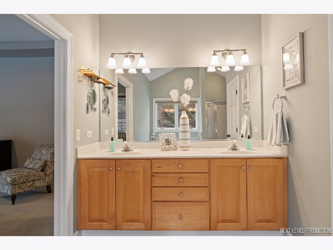
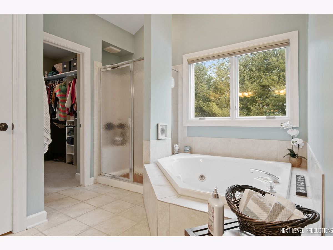
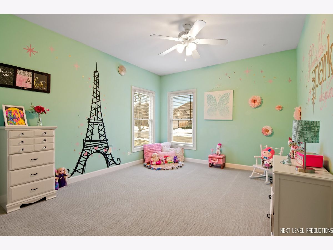
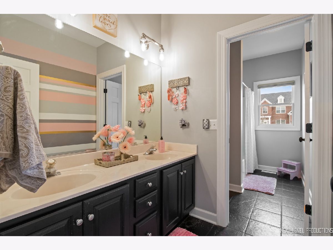
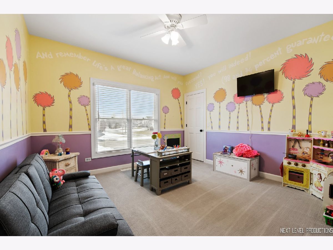
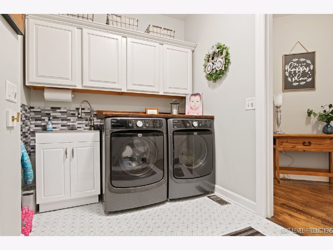
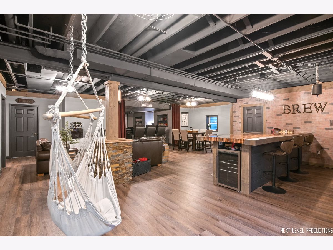
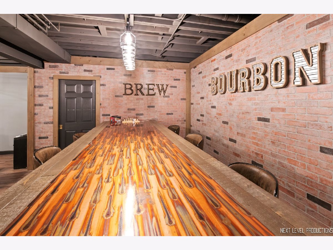
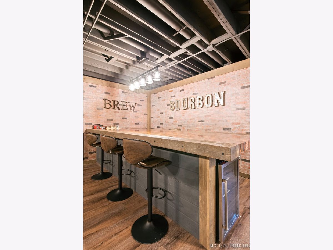
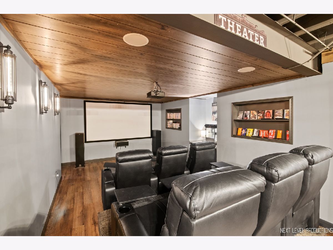
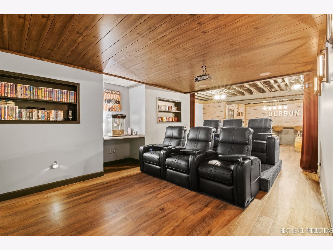
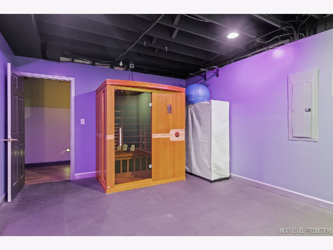
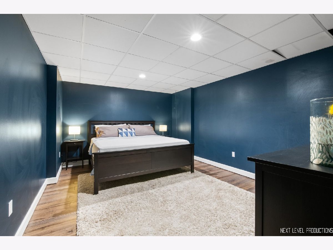
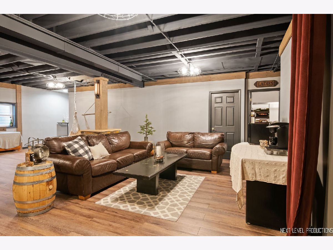
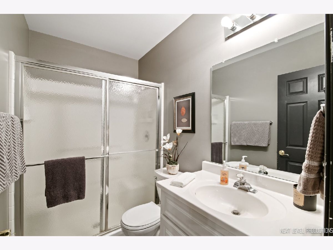
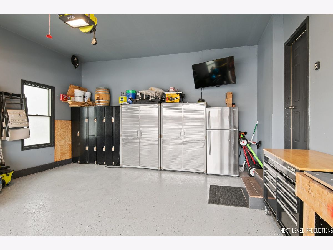
Room Specifics
Total Bedrooms: 4
Bedrooms Above Ground: 3
Bedrooms Below Ground: 1
Dimensions: —
Floor Type: —
Dimensions: —
Floor Type: —
Dimensions: —
Floor Type: —
Full Bathrooms: 3
Bathroom Amenities: —
Bathroom in Basement: 1
Rooms: —
Basement Description: Finished
Other Specifics
| 2 | |
| — | |
| — | |
| — | |
| — | |
| 90X150 | |
| — | |
| — | |
| — | |
| — | |
| Not in DB | |
| — | |
| — | |
| — | |
| — |
Tax History
| Year | Property Taxes |
|---|---|
| 2013 | $8,709 |
Contact Agent
Nearby Similar Homes
Nearby Sold Comparables
Contact Agent
Listing Provided By
Coldwell Banker Real Estate Group






