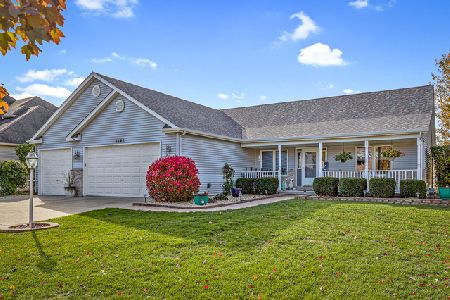1124 Heartland Drive, Yorkville, Illinois 60560
$315,000
|
Sold
|
|
| Status: | Closed |
| Sqft: | 3,150 |
| Cost/Sqft: | $101 |
| Beds: | 4 |
| Baths: | 5 |
| Year Built: | 2003 |
| Property Taxes: | $8,601 |
| Days On Market: | 3591 |
| Lot Size: | 0,23 |
Description
Beautiful 4 bedroom home w/4.5 baths, full finished basement with 2 additional bedrooms, beautiful hardwood floors. Spacious remodeled eat-in gourmet kitchen. Furnace and central air 5 years old. New garage doors in 2013. 2 story family room w/fireplace, master bedroom w/master bath & whirlpool tub, separate shower and walk in closet. Third bedroom offers a private bath and walk in closet, 2nd floor loft. First floor office, formal living room and formal dining room w/hardwood. Property offers two stamped concrete patios surrounded by mature landscaping. Community has walking paths throughout, park and community pool.
Property Specifics
| Single Family | |
| — | |
| — | |
| 2003 | |
| Full | |
| MELANIE | |
| No | |
| 0.23 |
| Kendall | |
| Heartland | |
| 500 / Annual | |
| Other | |
| Public | |
| Public Sewer | |
| 09177177 | |
| 0227305003 |
Property History
| DATE: | EVENT: | PRICE: | SOURCE: |
|---|---|---|---|
| 12 May, 2016 | Sold | $315,000 | MRED MLS |
| 5 Apr, 2016 | Under contract | $319,000 | MRED MLS |
| 28 Mar, 2016 | Listed for sale | $319,000 | MRED MLS |
Room Specifics
Total Bedrooms: 4
Bedrooms Above Ground: 4
Bedrooms Below Ground: 0
Dimensions: —
Floor Type: —
Dimensions: —
Floor Type: —
Dimensions: —
Floor Type: —
Full Bathrooms: 5
Bathroom Amenities: —
Bathroom in Basement: 1
Rooms: Den,Loft
Basement Description: Finished
Other Specifics
| 3 | |
| Concrete Perimeter | |
| — | |
| Patio | |
| — | |
| 80X125 | |
| — | |
| Full | |
| — | |
| — | |
| Not in DB | |
| — | |
| — | |
| — | |
| — |
Tax History
| Year | Property Taxes |
|---|---|
| 2016 | $8,601 |
Contact Agent
Nearby Similar Homes
Nearby Sold Comparables
Contact Agent
Listing Provided By
Ryan Hill Realty, LLC









