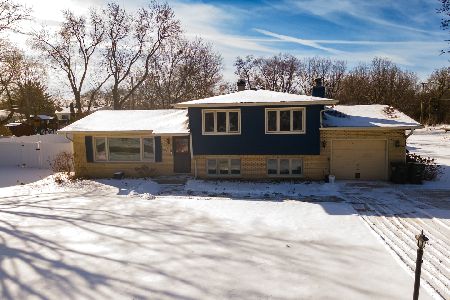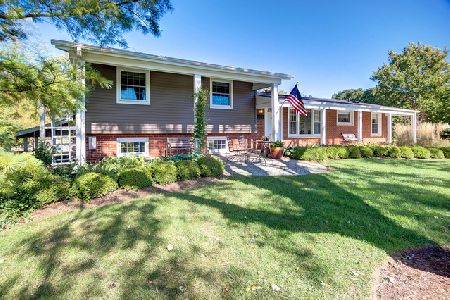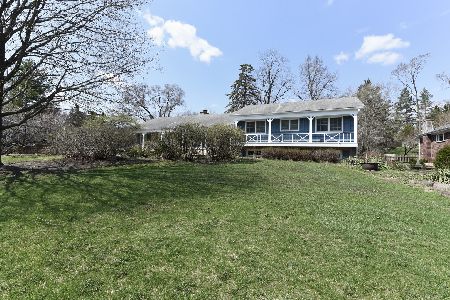1109 Perry Drive, Palatine, Illinois 60067
$431,000
|
Sold
|
|
| Status: | Closed |
| Sqft: | 2,948 |
| Cost/Sqft: | $153 |
| Beds: | 4 |
| Baths: | 3 |
| Year Built: | 1970 |
| Property Taxes: | $11,630 |
| Days On Market: | 2863 |
| Lot Size: | 0,48 |
Description
Lake Park Estates most expansive colonials set proudly on a naturally elevated .47 acre parcel. Recently refined with extensive addition enhancing aesthetic appeal while entering from circle drive. A winding staircase welcomes guests into foyer while unfolding to exceptionally large living room & separate dining room off kitchen. A timeless eat-in kitchen offers cherry cabinets, quartz, double oven & island. A sprawling family room was part of the new addition with an abundance of new windows, brick fireplace & access to a fantastic screen porch. 1st floor also showcases hardwood floors, powder room & mud room. Commencing to 2nd floor to 4 bedrooms, 2 full baths & office/potential 5th bedroom off master suite. Master suite is finished with 2 closets & a new custom bath with cherry vanity & a multiple head shower. Full finished extended walkout with designated workshop, gym & recreation area. 2-car garage! Private serene yard & patio! Association covers: water, sewer & social events!
Property Specifics
| Single Family | |
| — | |
| Colonial | |
| 1970 | |
| Full,Walkout | |
| — | |
| No | |
| 0.48 |
| Cook | |
| Lake Park Estates | |
| 825 / Annual | |
| Water,Insurance,Lake Rights,Other | |
| Shared Well | |
| Public Sewer | |
| 09894536 | |
| 02103030100000 |
Nearby Schools
| NAME: | DISTRICT: | DISTANCE: | |
|---|---|---|---|
|
Grade School
Gray M Sanborn Elementary School |
15 | — | |
|
Middle School
Walter R Sundling Junior High Sc |
15 | Not in DB | |
|
High School
Palatine High School |
211 | Not in DB | |
Property History
| DATE: | EVENT: | PRICE: | SOURCE: |
|---|---|---|---|
| 20 Apr, 2007 | Sold | $530,000 | MRED MLS |
| 9 Mar, 2007 | Under contract | $575,000 | MRED MLS |
| 2 Jan, 2007 | Listed for sale | $575,000 | MRED MLS |
| 9 Aug, 2018 | Sold | $431,000 | MRED MLS |
| 11 Jul, 2018 | Under contract | $450,000 | MRED MLS |
| 23 Mar, 2018 | Listed for sale | $450,000 | MRED MLS |
Room Specifics
Total Bedrooms: 4
Bedrooms Above Ground: 4
Bedrooms Below Ground: 0
Dimensions: —
Floor Type: Hardwood
Dimensions: —
Floor Type: Hardwood
Dimensions: —
Floor Type: Hardwood
Full Bathrooms: 3
Bathroom Amenities: Separate Shower,Double Sink,Soaking Tub
Bathroom in Basement: 0
Rooms: Office,Recreation Room,Exercise Room,Foyer,Screened Porch
Basement Description: Finished,Exterior Access
Other Specifics
| 2 | |
| Concrete Perimeter | |
| Asphalt,Circular | |
| Porch, Porch Screened, Screened Deck, Brick Paver Patio, Storms/Screens | |
| Landscaped | |
| 101X206X68X38X187 | |
| Unfinished | |
| Full | |
| Hardwood Floors, Wood Laminate Floors, Heated Floors, First Floor Laundry | |
| Double Oven, Microwave, Dishwasher, Refrigerator, Washer, Dryer, Disposal, Cooktop, Built-In Oven | |
| Not in DB | |
| Street Paved | |
| — | |
| — | |
| Wood Burning |
Tax History
| Year | Property Taxes |
|---|---|
| 2007 | $6,649 |
| 2018 | $11,630 |
Contact Agent
Nearby Sold Comparables
Contact Agent
Listing Provided By
Coldwell Banker Residential






