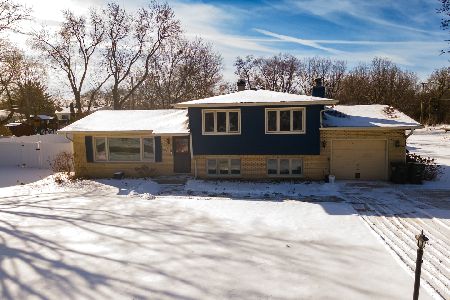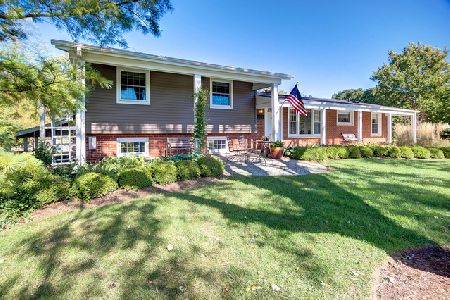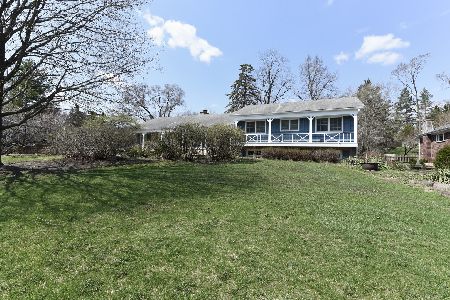734 Bayer Drive, Palatine, Illinois 60067
$354,000
|
Sold
|
|
| Status: | Closed |
| Sqft: | 2,469 |
| Cost/Sqft: | $142 |
| Beds: | 4 |
| Baths: | 4 |
| Year Built: | 1958 |
| Property Taxes: | $8,500 |
| Days On Market: | 2888 |
| Lot Size: | 0,47 |
Description
Lake Park Estates, a captivating community near the village of Palatine! Presenting a sprawling living room with floor to ceiling windows & a gorgeous marble fireplace overlooking a tranquil & professionally landscaped yard! The living room is a delight to entertain in while open to quaint dining area & galley kitchen. The recently refined eat-in kitchen is finished with 42" cherry cabinets, granite & glass tile backsplash. 1st floor also offers powder room & easy access to attached 2-car garage. Commencing to 2nd floor to 4 generous bedrooms, updated shared full hall bath with oversized shower, spacious master suite with room to expand master closet on right wall & a Jacuzzi! Finished walkout lower level with 2nd fireplace in media area, wet bar, laundry room, updated full bath with stunning shower, access to patio & an abundance of storage in crawl! Private yard! Newer features: windows, garage door, siding, soffits, roof & HVAC. Near park, golf course, town, entertainment & train!
Property Specifics
| Single Family | |
| — | |
| Tri-Level | |
| 1958 | |
| Partial,Walkout | |
| — | |
| No | |
| 0.47 |
| Cook | |
| Lake Park Estates | |
| 885 / Annual | |
| Water,Insurance,Lake Rights | |
| Shared Well | |
| Public Sewer | |
| 09866090 | |
| 02103030110000 |
Nearby Schools
| NAME: | DISTRICT: | DISTANCE: | |
|---|---|---|---|
|
Grade School
Gray M Sanborn Elementary School |
15 | — | |
|
Middle School
Walter R Sundling Junior High Sc |
15 | Not in DB | |
|
High School
Palatine High School |
211 | Not in DB | |
Property History
| DATE: | EVENT: | PRICE: | SOURCE: |
|---|---|---|---|
| 10 Apr, 2018 | Sold | $354,000 | MRED MLS |
| 5 Mar, 2018 | Under contract | $350,000 | MRED MLS |
| 26 Feb, 2018 | Listed for sale | $350,000 | MRED MLS |
Room Specifics
Total Bedrooms: 4
Bedrooms Above Ground: 4
Bedrooms Below Ground: 0
Dimensions: —
Floor Type: Carpet
Dimensions: —
Floor Type: Carpet
Dimensions: —
Floor Type: Carpet
Full Bathrooms: 4
Bathroom Amenities: Whirlpool,Separate Shower,Soaking Tub
Bathroom in Basement: 1
Rooms: Eating Area
Basement Description: Finished,Crawl,Exterior Access
Other Specifics
| 2 | |
| Concrete Perimeter | |
| Asphalt,Side Drive | |
| Patio, Porch, Storms/Screens | |
| Corner Lot,Landscaped | |
| 22X23X81X187X186X88 | |
| Unfinished | |
| Full | |
| Bar-Wet | |
| Range, Microwave, Dishwasher, Refrigerator, Washer, Dryer | |
| Not in DB | |
| Park, Lake, Street Paved | |
| — | |
| — | |
| Wood Burning, Attached Fireplace Doors/Screen |
Tax History
| Year | Property Taxes |
|---|---|
| 2018 | $8,500 |
Contact Agent
Nearby Sold Comparables
Contact Agent
Listing Provided By
Coldwell Banker Realty






