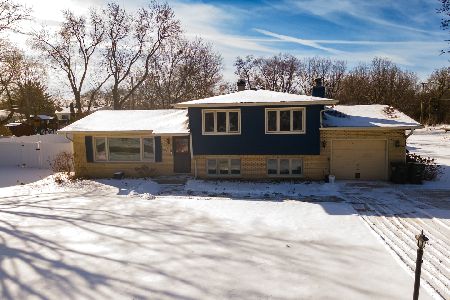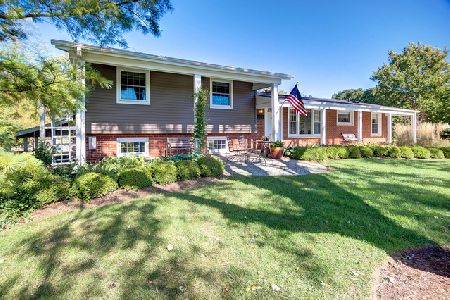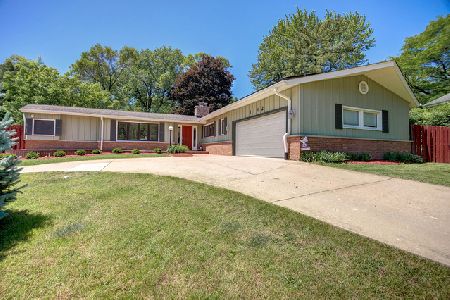646 Lakeside Drive, Palatine, Illinois 60067
$340,000
|
Sold
|
|
| Status: | Closed |
| Sqft: | 2,200 |
| Cost/Sqft: | $159 |
| Beds: | 4 |
| Baths: | 3 |
| Year Built: | 1960 |
| Property Taxes: | $9,370 |
| Days On Market: | 1753 |
| Lot Size: | 0,55 |
Description
Beautiful, private, Lake Park Estates! Calling all buyers looking to gain instant equity and transform a diamond in the rough! This home needs some love and updating but has so much potential! Huge great room, dining area with bay window and brick fireplace are the main focus of this special home! Hardwood floors throughout the great room and four main bedrooms! Private master bath! Large eat in kitchen!Lower level is 26 X 28 with another fireplace, full bath and laundry area! Over a half acre yard with a greenhouse, pond and a brick paver patio entrance! Great curb appeal! Fabulous opportunity at an amazing price! Home is being sold in AS-IS condition!
Property Specifics
| Single Family | |
| — | |
| Tri-Level | |
| 1960 | |
| Full,English | |
| CUSTOM | |
| No | |
| 0.55 |
| Cook | |
| Lake Park Estates | |
| 950 / Annual | |
| Other | |
| Community Well | |
| Public Sewer | |
| 11045787 | |
| 02103030180000 |
Nearby Schools
| NAME: | DISTRICT: | DISTANCE: | |
|---|---|---|---|
|
Grade School
Gray M Sanborn Elementary School |
15 | — | |
|
Middle School
Walter R Sundling Junior High Sc |
15 | Not in DB | |
|
High School
Palatine High School |
211 | Not in DB | |
Property History
| DATE: | EVENT: | PRICE: | SOURCE: |
|---|---|---|---|
| 2 Jun, 2021 | Sold | $340,000 | MRED MLS |
| 26 Apr, 2021 | Under contract | $350,000 | MRED MLS |
| 6 Apr, 2021 | Listed for sale | $350,000 | MRED MLS |
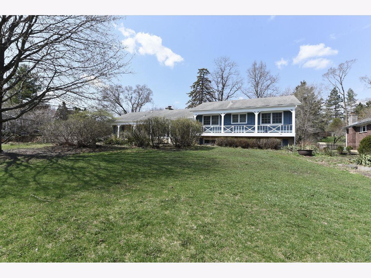
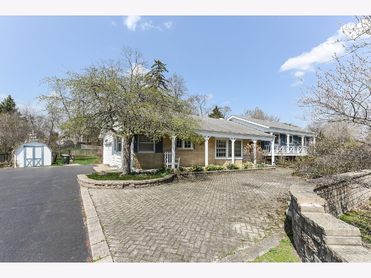
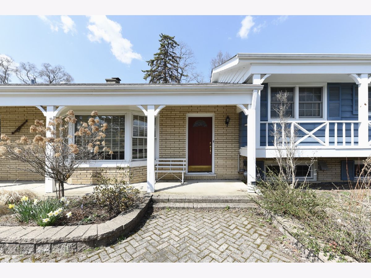
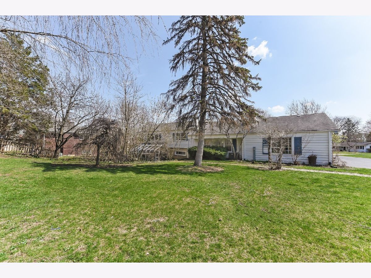
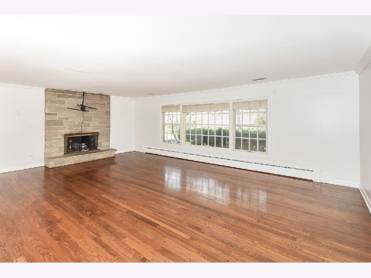
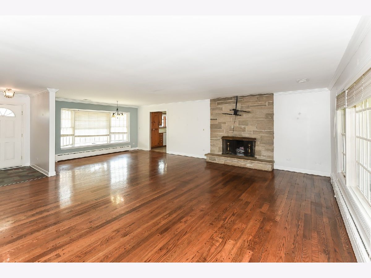
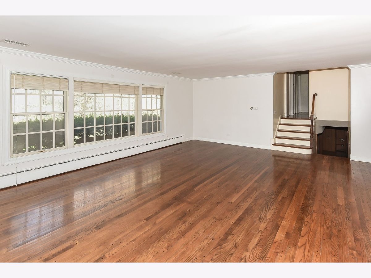
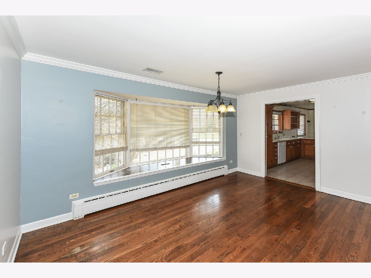
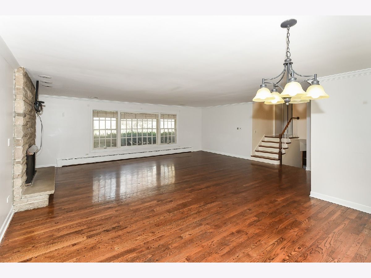
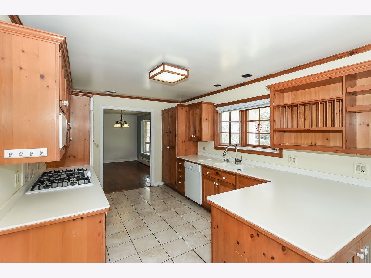
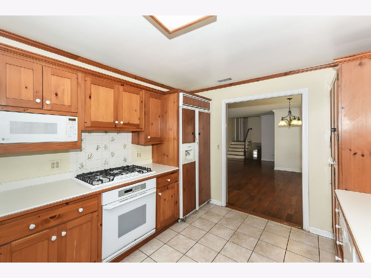
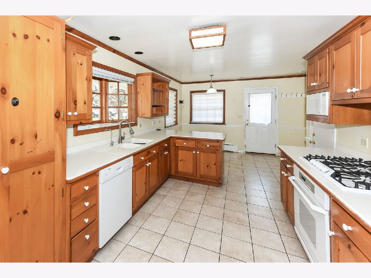
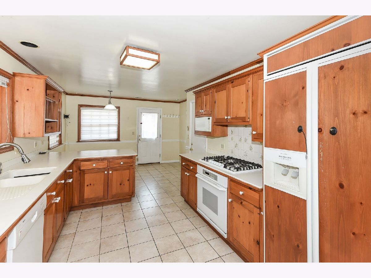
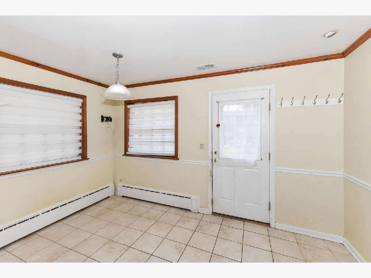
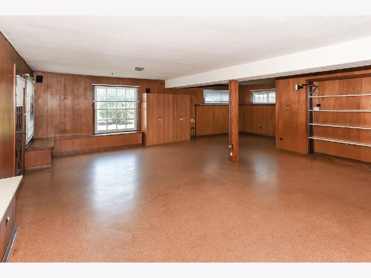
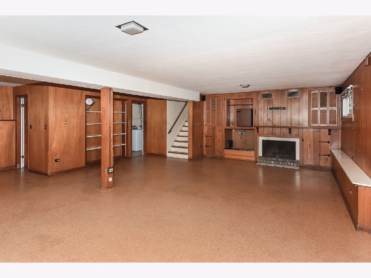
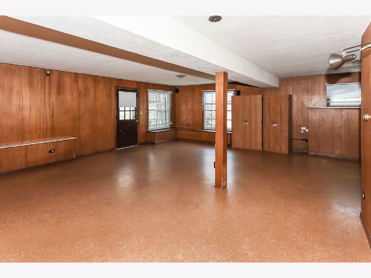
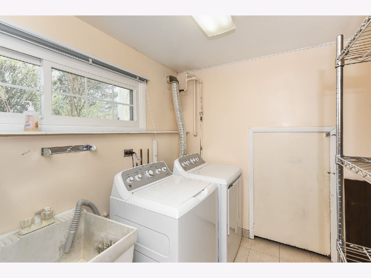
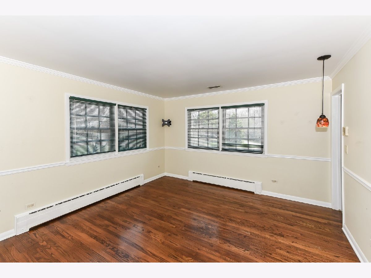
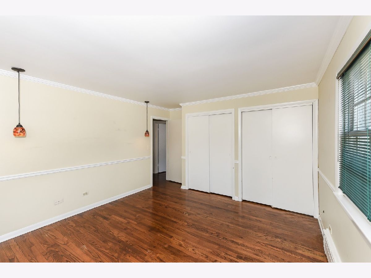
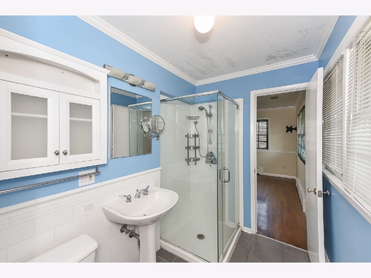
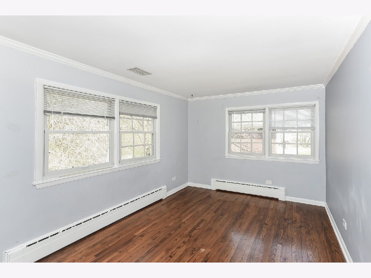
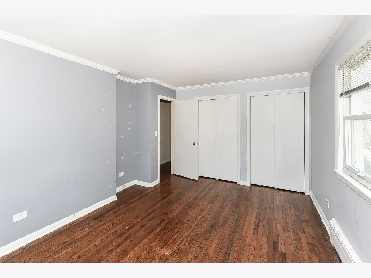
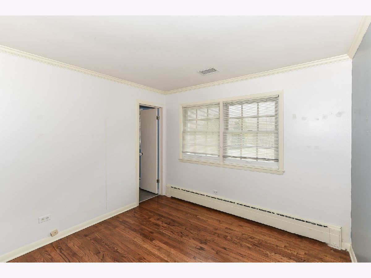
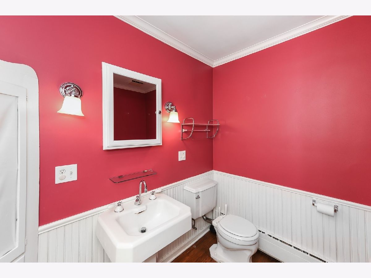
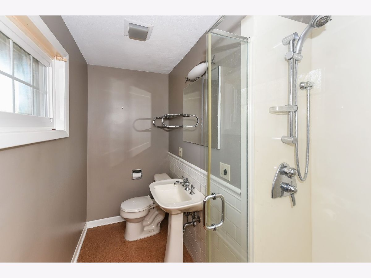
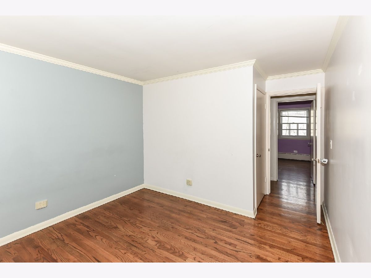
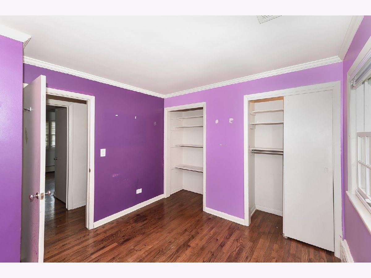
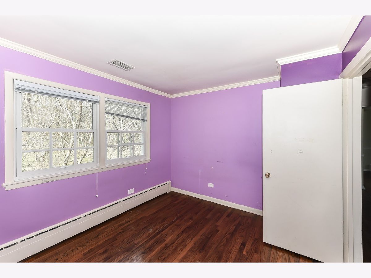
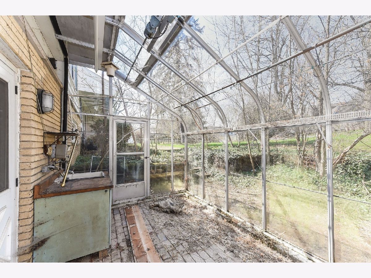
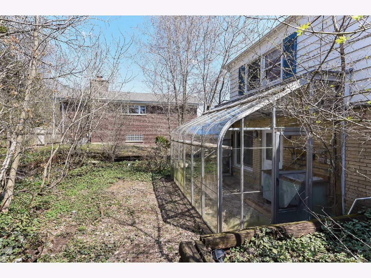
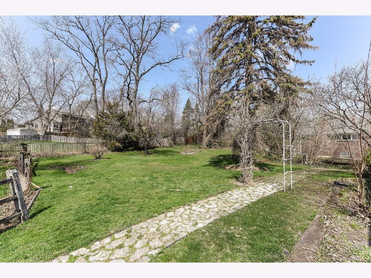
Room Specifics
Total Bedrooms: 4
Bedrooms Above Ground: 4
Bedrooms Below Ground: 0
Dimensions: —
Floor Type: Hardwood
Dimensions: —
Floor Type: Hardwood
Dimensions: —
Floor Type: Hardwood
Full Bathrooms: 3
Bathroom Amenities: —
Bathroom in Basement: 1
Rooms: No additional rooms
Basement Description: Finished
Other Specifics
| 2 | |
| Concrete Perimeter | |
| Asphalt | |
| Patio, Porch, Brick Paver Patio | |
| — | |
| 90 X 200 X 100 | |
| Pull Down Stair | |
| Full | |
| Hardwood Floors | |
| Range, Microwave, Dishwasher, Refrigerator, Washer, Dryer | |
| Not in DB | |
| Street Paved | |
| — | |
| — | |
| — |
Tax History
| Year | Property Taxes |
|---|---|
| 2021 | $9,370 |
Contact Agent
Nearby Sold Comparables
Contact Agent
Listing Provided By
RE/MAX At Home

