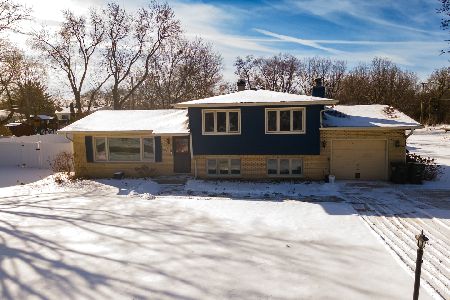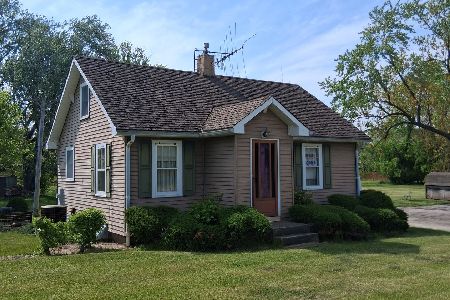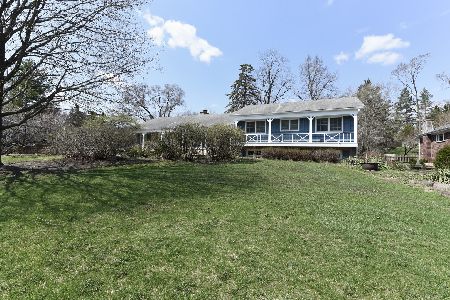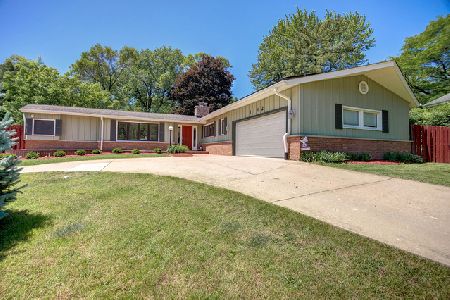710 Bayer Drive, Palatine, Illinois 60067
$418,000
|
Sold
|
|
| Status: | Closed |
| Sqft: | 1,965 |
| Cost/Sqft: | $216 |
| Beds: | 4 |
| Baths: | 3 |
| Year Built: | 1958 |
| Property Taxes: | $6,492 |
| Days On Market: | 1935 |
| Lot Size: | 0,54 |
Description
Palatine's Best Kept Secret is *Lake Park Estates* quiet & friendly Neighborhood with "Members Only" pond, park and minutes to Palatine Hills 18 hole Golf Course. Make this HOME your sanctuary and enjoy Private, Serene, and Professionally landscaped 1/2 Acre Homesite. Features; Hundreds of Low-Maintenance Perennials, trees and shrubs, Brick paver front porch & patio w/ pond view, Stone Garden pathway and covered Stamped concrete patio w/ water feature to enjoy quiet mornings and to entertain family & friends! Beautiful spacious main living area has rich stained Hardwood flooring, Fireplace w/ gas log, Bay window that overlooks the backyard and the Dining area has a picture window that overlooks the park/pond. Large Eat-in Kitchen features White raised-panel Cabinetry w/ under cabinet lighting, decorative shelving, Granite Counters, Subway Tile backsplash, and Newer SS Appls include 5 burner LG Range w/ hood fan that vents to exterior. Stunning Master Bath features stack-stone walls, Freestanding bathtub, Walk-in Shower w/ designer tile & Frameless Shower Door, Vessel sink w/ pull out medicine drawer, makeup vanity, and heated towel bar. Lower-level English walk-out is perfect for guests or in-law arrangement and offers 4th bedroom, fully updated bath w/ walk-in shower, heated floors and family room. Meticulous & attention to detail throughout includes; Custom window treatments, Hardwood staircase, Organized closets systems, many built-ins, updated light fixtures, recessed & accent lighting. Well maintained; Roof 30 yr architectural shingles (2016), Siding, Windows - kitchen, garage (2017), Driveway (2019) Tuck Pointing (2020), Black Diamond sewer clean-out (2019), Oversized Concrete Crawl is perfect for storage with added shelving & sump pump/pit (2009), Furnace (2010), This Home is Truly Move-In Ready! Association covers: water, sewer & social events. Watch the 360 3D Walk-through and Hurry Over!
Property Specifics
| Single Family | |
| — | |
| — | |
| 1958 | |
| Partial,Walkout | |
| — | |
| No | |
| 0.54 |
| Cook | |
| Lake Park Estates | |
| 79 / Monthly | |
| Water,Insurance | |
| Community Well | |
| Public Sewer | |
| 10889875 | |
| 02103030190000 |
Nearby Schools
| NAME: | DISTRICT: | DISTANCE: | |
|---|---|---|---|
|
Grade School
Gray M Sanborn Elementary School |
15 | — | |
|
Middle School
Walter R Sundling Junior High Sc |
15 | Not in DB | |
|
High School
Palatine High School |
211 | Not in DB | |
Property History
| DATE: | EVENT: | PRICE: | SOURCE: |
|---|---|---|---|
| 18 Dec, 2020 | Sold | $418,000 | MRED MLS |
| 16 Oct, 2020 | Under contract | $425,000 | MRED MLS |
| 6 Oct, 2020 | Listed for sale | $425,000 | MRED MLS |
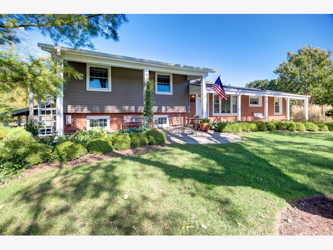
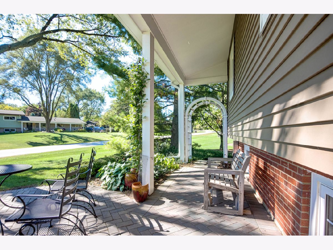
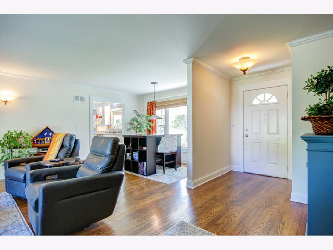
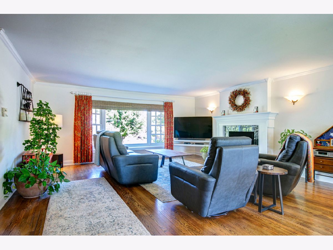
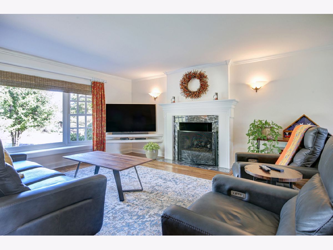
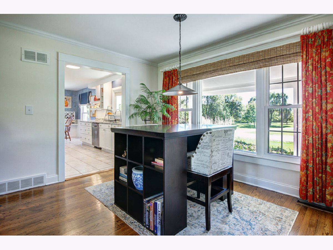
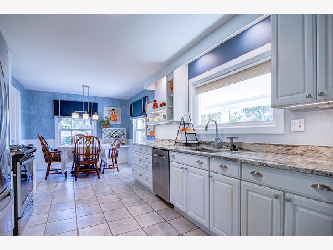
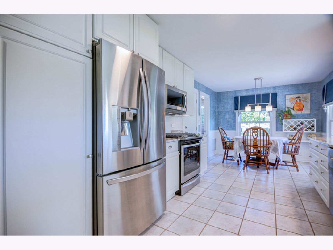
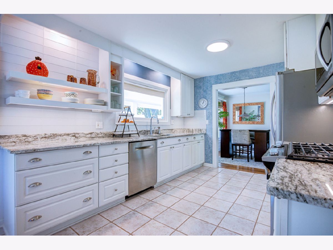
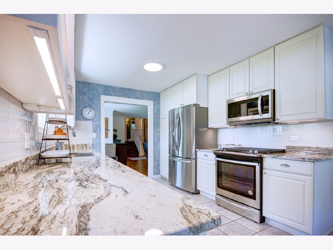
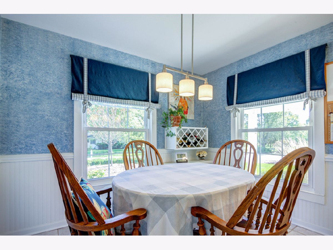
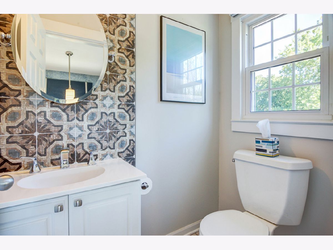
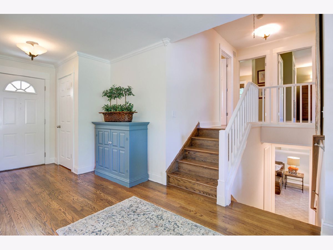
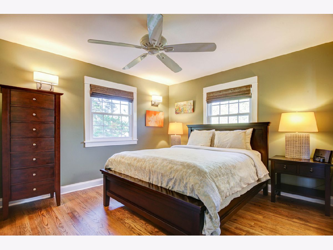
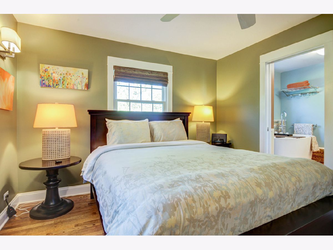
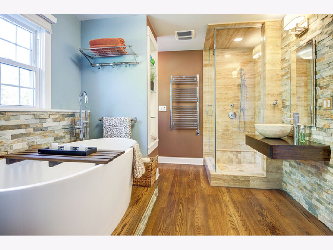
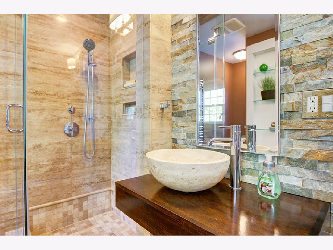
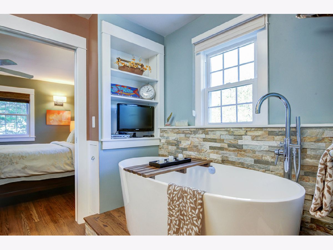
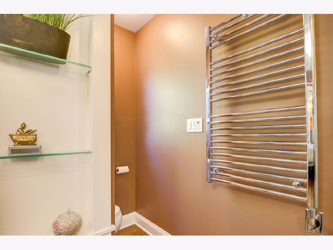
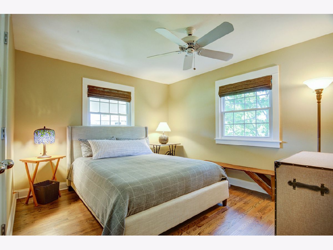
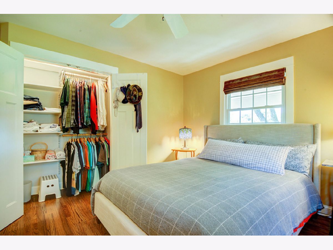
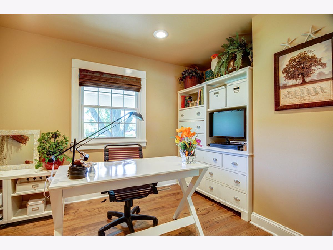
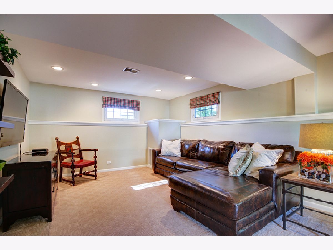
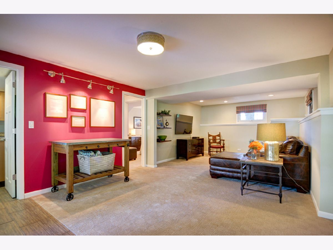
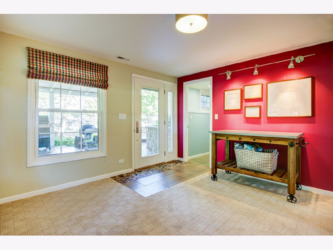
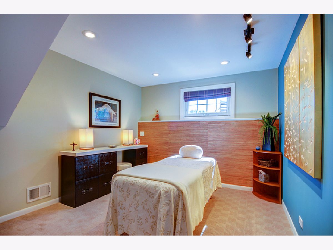
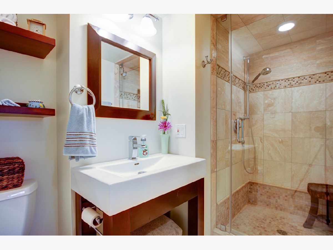
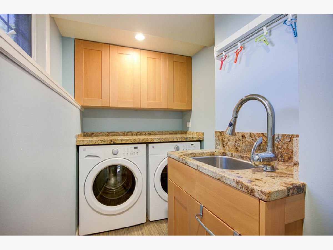
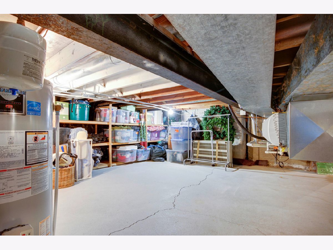
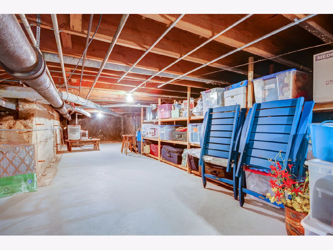
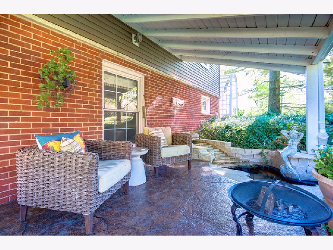
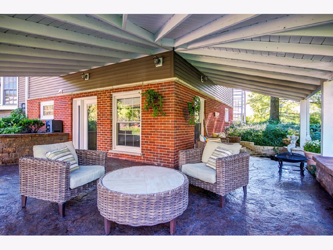
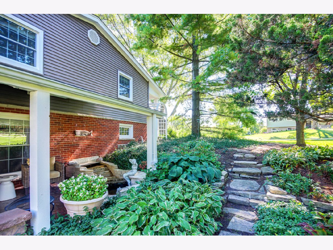
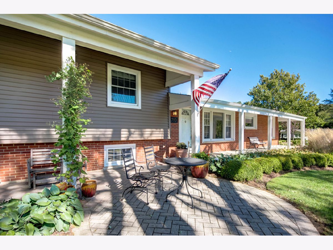
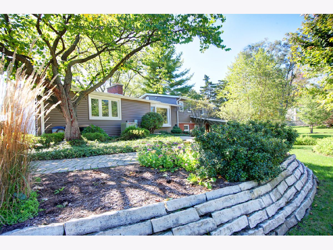
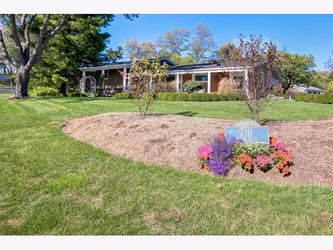
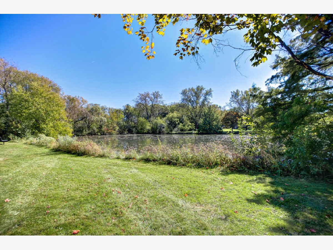
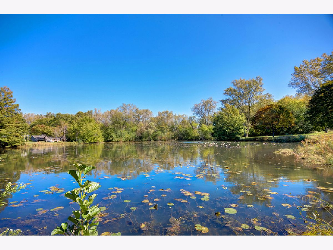
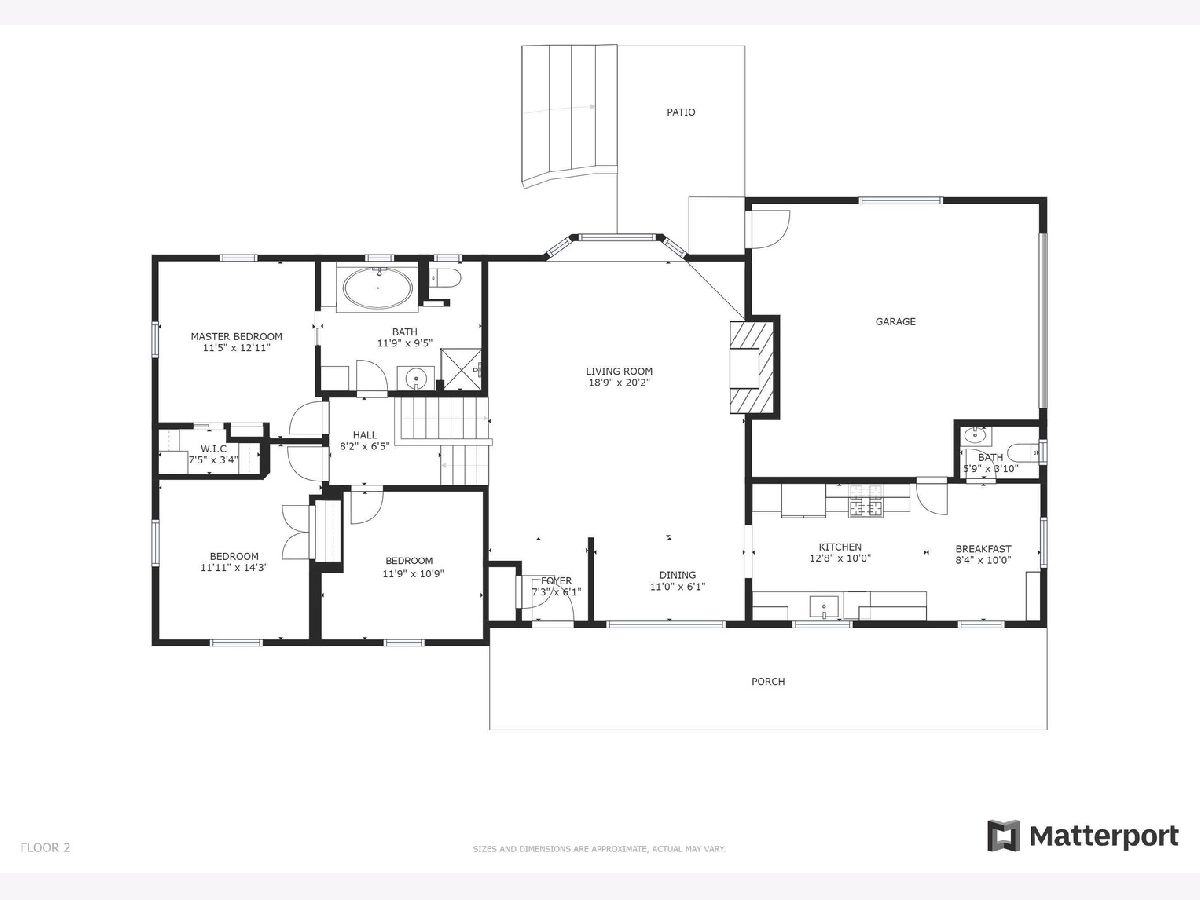
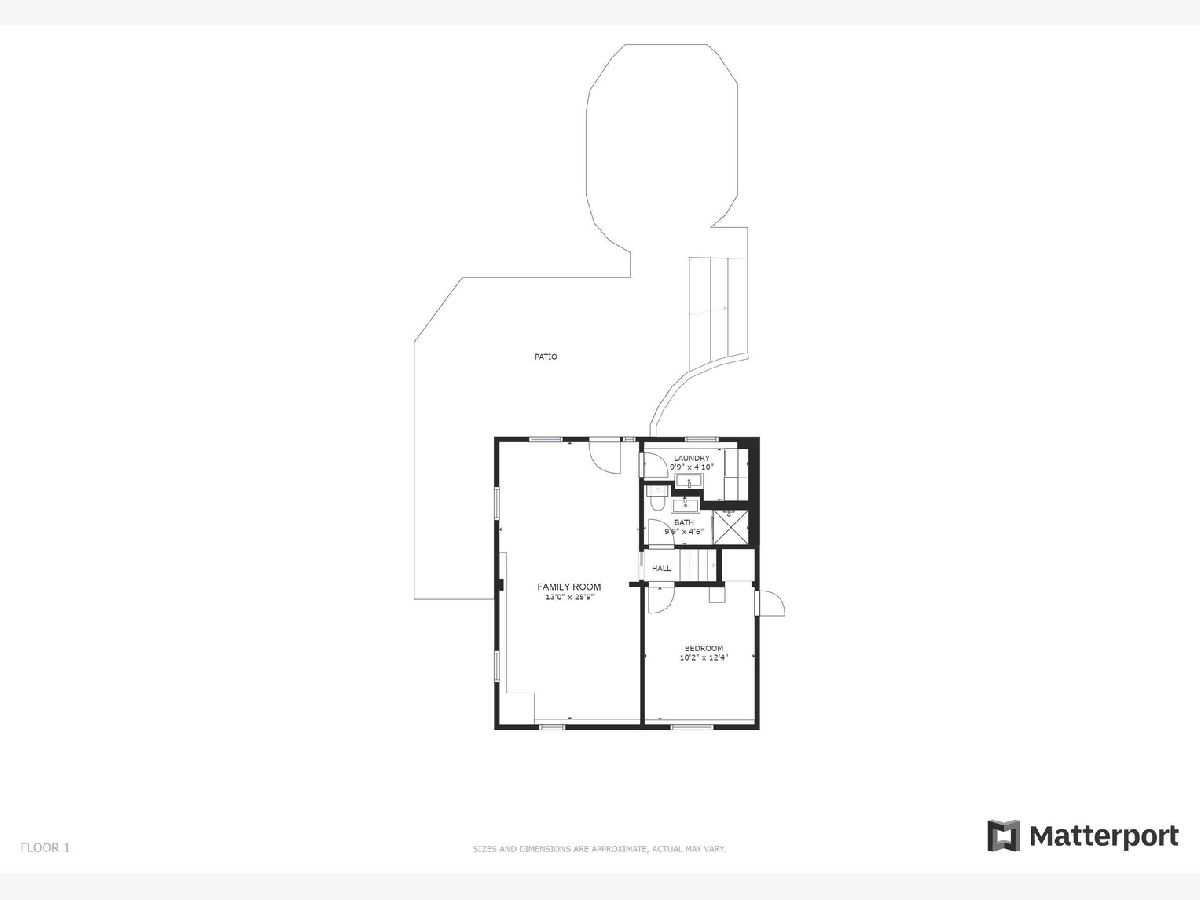
Room Specifics
Total Bedrooms: 4
Bedrooms Above Ground: 4
Bedrooms Below Ground: 0
Dimensions: —
Floor Type: Hardwood
Dimensions: —
Floor Type: Hardwood
Dimensions: —
Floor Type: Carpet
Full Bathrooms: 3
Bathroom Amenities: Separate Shower,Soaking Tub
Bathroom in Basement: 1
Rooms: Foyer,Storage
Basement Description: Finished,Crawl,Exterior Access
Other Specifics
| 2 | |
| Concrete Perimeter | |
| Asphalt | |
| Stamped Concrete Patio, Brick Paver Patio, Storms/Screens | |
| Corner Lot,Landscaped | |
| 119 X 179 X 112 X 199 | |
| Pull Down Stair,Unfinished | |
| — | |
| Hardwood Floors, Heated Floors | |
| Range, Microwave, Dishwasher, Refrigerator, Washer, Dryer, Disposal, Stainless Steel Appliance(s) | |
| Not in DB | |
| Park, Lake, Street Paved | |
| — | |
| — | |
| Gas Log, Gas Starter |
Tax History
| Year | Property Taxes |
|---|---|
| 2020 | $6,492 |
Contact Agent
Nearby Similar Homes
Nearby Sold Comparables
Contact Agent
Listing Provided By
Redfin Corporation

