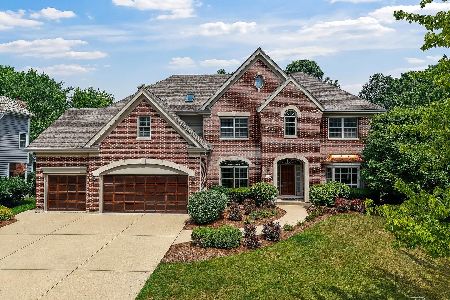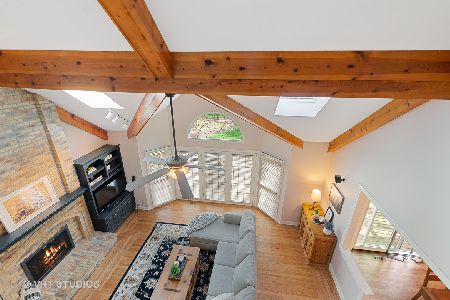1109 Thoroughbred Circle, St Charles, Illinois 60174
$450,000
|
Sold
|
|
| Status: | Closed |
| Sqft: | 3,010 |
| Cost/Sqft: | $150 |
| Beds: | 4 |
| Baths: | 4 |
| Year Built: | 1991 |
| Property Taxes: | $13,551 |
| Days On Market: | 2899 |
| Lot Size: | 0,26 |
Description
Gorgeous home! There is not a thing to do but move in and enjoy! Owner has meticulously maintained this house! Two-story foyer is grand with brushed nickel chandelier, elegant oak staircase and two coat closets. First floor office/bedroom 5 has built in bookcases, brazilian cherry flooring and french doors. The gourmet kitchen has slabs of granite, white cabinets, stainless steel appliances and exterior access to rebuilt deck. Great floor plan! Family room has vaulted ceilings, masonry fireplace, brazilian cherry floors and skylights. The bedrooms are spacious and spotless! The master suite is truly luxurious with double bowl vanities, separate shower and spa-like tub. Two walk-in closets are expertly fitted with California Closet organizers! The lower level is finished with a wet bar featuring custom glass shelving, lighting and two wine coolers. There is a second kitchen, full bath, and recreation/gaming areas. All new carpet, new windows, updated lighting, Generac generator. More!
Property Specifics
| Single Family | |
| — | |
| Traditional | |
| 1991 | |
| Full | |
| — | |
| No | |
| 0.26 |
| Kane | |
| Hunt Club | |
| 0 / Not Applicable | |
| None | |
| Public | |
| Public Sewer | |
| 09865488 | |
| 0926130001 |
Nearby Schools
| NAME: | DISTRICT: | DISTANCE: | |
|---|---|---|---|
|
Grade School
Munhall Elementary School |
303 | — | |
|
Middle School
Wredling Middle School |
303 | Not in DB | |
|
High School
St Charles East High School |
303 | Not in DB | |
Property History
| DATE: | EVENT: | PRICE: | SOURCE: |
|---|---|---|---|
| 11 May, 2018 | Sold | $450,000 | MRED MLS |
| 25 Feb, 2018 | Under contract | $450,000 | MRED MLS |
| 24 Feb, 2018 | Listed for sale | $450,000 | MRED MLS |
Room Specifics
Total Bedrooms: 4
Bedrooms Above Ground: 4
Bedrooms Below Ground: 0
Dimensions: —
Floor Type: Carpet
Dimensions: —
Floor Type: Carpet
Dimensions: —
Floor Type: Carpet
Full Bathrooms: 4
Bathroom Amenities: Whirlpool,Separate Shower,Double Sink
Bathroom in Basement: 1
Rooms: Office,Recreation Room,Great Room
Basement Description: Finished
Other Specifics
| 2.5 | |
| Concrete Perimeter | |
| Asphalt | |
| Deck, Brick Paver Patio | |
| — | |
| 90 X 125 | |
| — | |
| Full | |
| Vaulted/Cathedral Ceilings, Skylight(s), Bar-Wet, Hardwood Floors, First Floor Bedroom, First Floor Laundry | |
| Range, Microwave, Dishwasher, Refrigerator, Bar Fridge, Washer, Dryer, Disposal, Trash Compactor, Stainless Steel Appliance(s) | |
| Not in DB | |
| — | |
| — | |
| — | |
| Gas Log, Gas Starter |
Tax History
| Year | Property Taxes |
|---|---|
| 2018 | $13,551 |
Contact Agent
Nearby Similar Homes
Nearby Sold Comparables
Contact Agent
Listing Provided By
RE/MAX Excels












