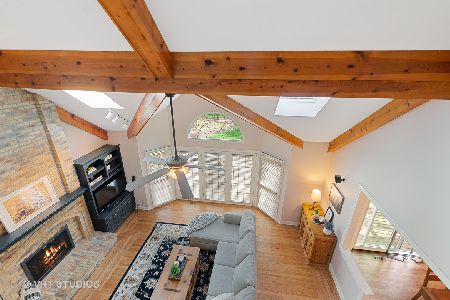1105 Thoroughbred Circle, St Charles, Illinois 60174
$791,200
|
Sold
|
|
| Status: | Closed |
| Sqft: | 3,458 |
| Cost/Sqft: | $222 |
| Beds: | 4 |
| Baths: | 4 |
| Year Built: | 1994 |
| Property Taxes: | $14,819 |
| Days On Market: | 204 |
| Lot Size: | 0,26 |
Description
Welcome to this beautifully appointed home nestled in the prestigious Hunt Club neighborhood-just minutes from top-rated schools, premier shopping, dining, and entertainment. Blending timeless elegance with modern comfort, this spacious residence is designed to accommodate everyday living and effortless entertaining. From the moment you arrive, the home's inviting curb appeal and expansive layout set the tone. Inside, you're greeted by rich millwork and a thoughtfully crafted open floor plan. The heart of the home is the gourmet kitchen, updated with premium finishes, generous counter space, and an oversized island-perfect for both meal prep and casual gatherings. The adjoining family room offers a seamless connection, ideal for cozy evenings or lively celebrations. Not to be outdone, soaring 20-foot coffered ceilings command attention the moment you enter, while an awe-inspiring 16-foot wall of windows floods the space with natural light and offers a breathtaking, panoramic view that truly captivates. Upstairs, four generously sized bedrooms provide ample space for rest and relaxation. The luxurious primary suite is a true retreat, featuring two walk-in closets and a spa-inspired ensuite bath complete with a soaking tub, walk-in shower, and dual vanities. The main level also includes a versatile den, easily adaptable as a home office for added flexibility. The finished deep-pour lower level expands the home's living space with impressive versatility-featuring a spacious recreation area, fitness studio, custom bar area, game room, hobby room, generous storage, and a full bath. Whether envisioned as a home theater or entertainment hub, the possibilities are endless. Step outside to your private backyard sanctuary. Mature trees, a spacious entertainer's deck with a picturesque gazebo, and professionally landscaped grounds create a tranquil setting for outdoor entertaining or quiet relaxation. Don't miss this rare opportunity to own a truly stunning home in one of the area's most desirable communities. Schedule your private tour today!
Property Specifics
| Single Family | |
| — | |
| — | |
| 1994 | |
| — | |
| — | |
| No | |
| 0.26 |
| Kane | |
| Hunt Club | |
| — / Not Applicable | |
| — | |
| — | |
| — | |
| 12412398 | |
| 0926103009 |
Nearby Schools
| NAME: | DISTRICT: | DISTANCE: | |
|---|---|---|---|
|
Middle School
Wredling Middle School |
303 | Not in DB | |
|
High School
St Charles East High School |
303 | Not in DB | |
Property History
| DATE: | EVENT: | PRICE: | SOURCE: |
|---|---|---|---|
| 29 Aug, 2025 | Sold | $791,200 | MRED MLS |
| 14 Jul, 2025 | Under contract | $769,000 | MRED MLS |
| 11 Jul, 2025 | Listed for sale | $769,000 | MRED MLS |
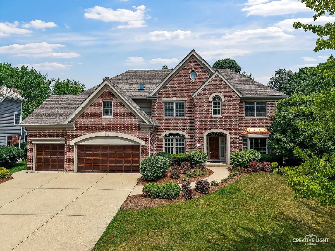
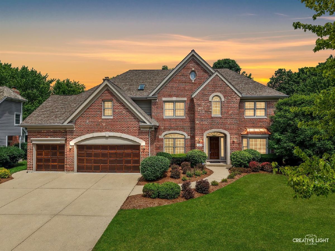
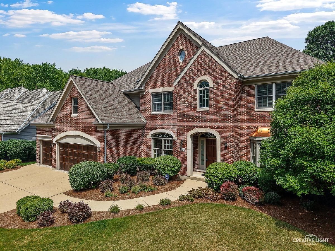
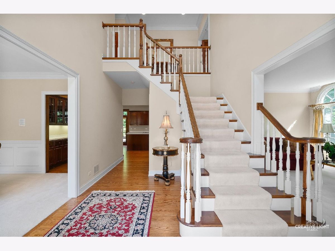
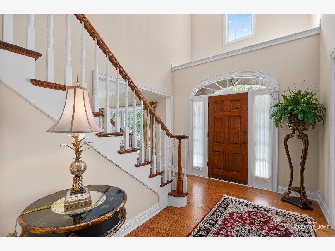
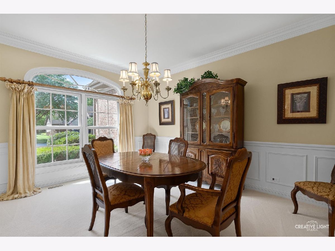
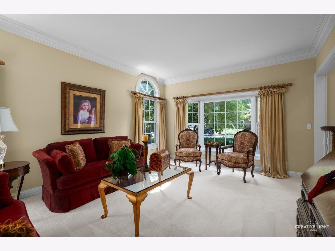
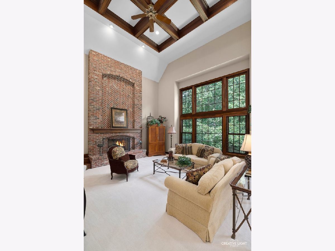
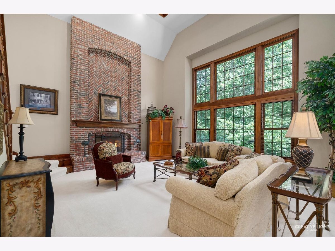
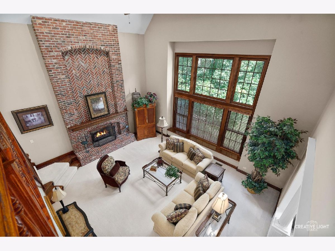
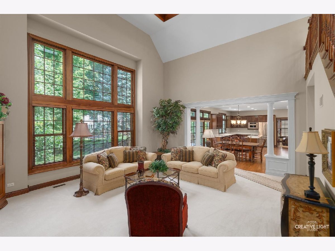
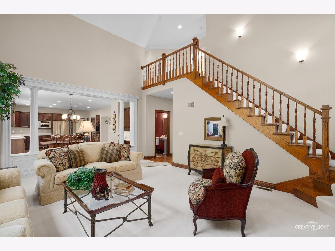
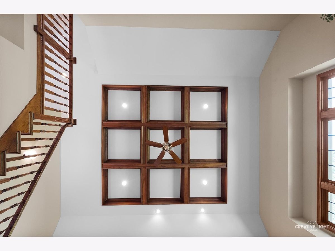
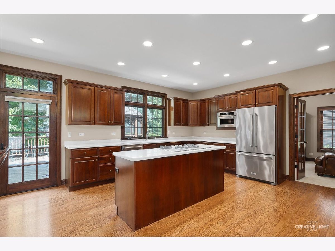
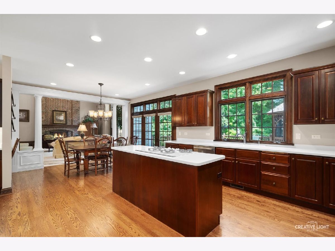
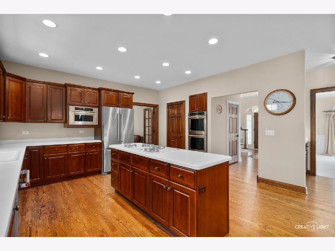
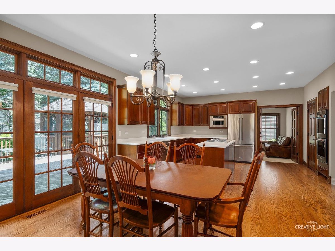
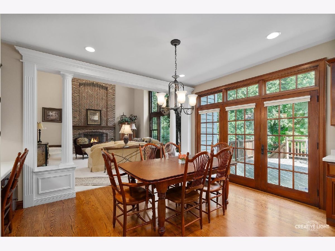
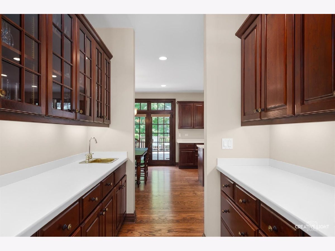
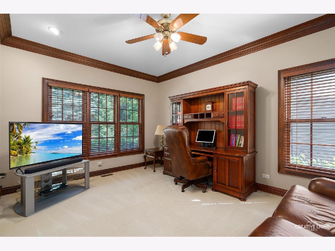
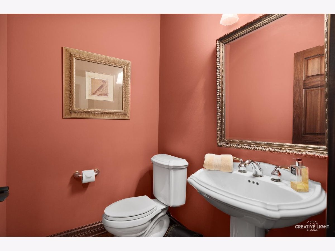
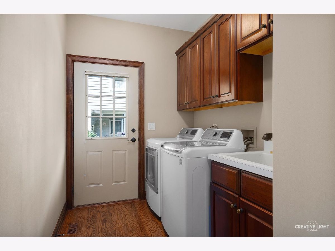
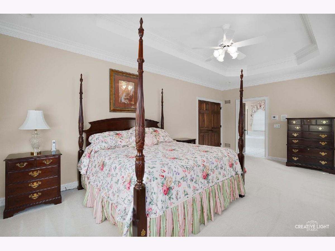
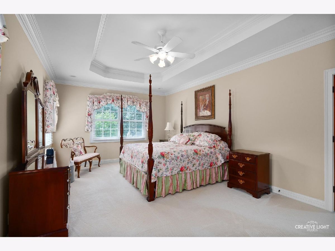
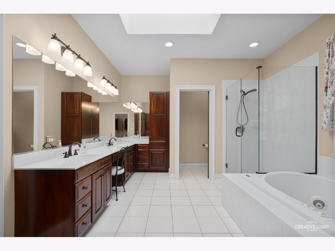
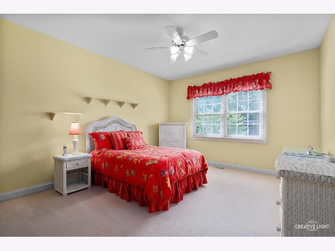
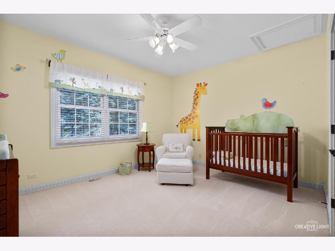
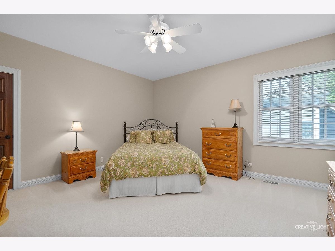
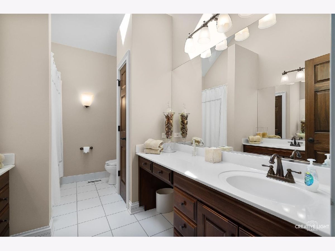
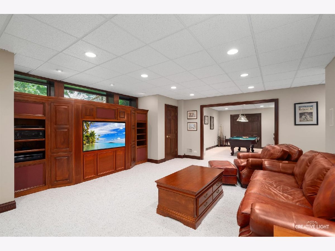
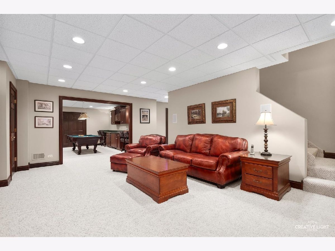
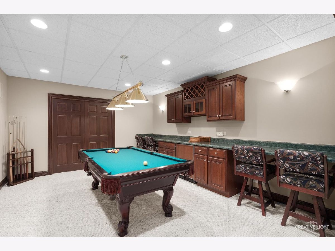
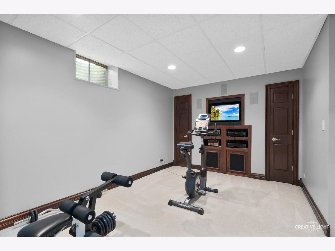
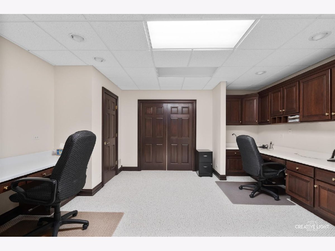
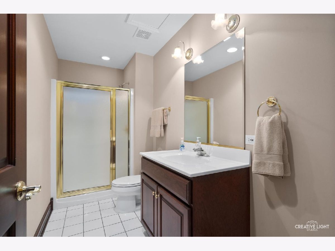
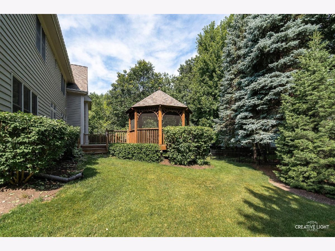
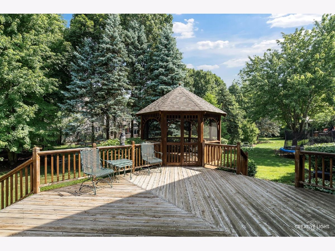
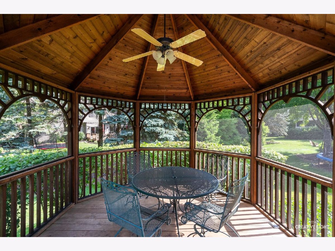
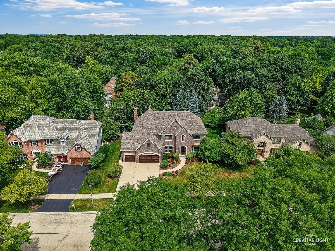
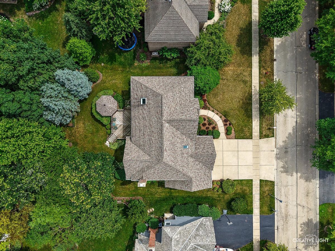
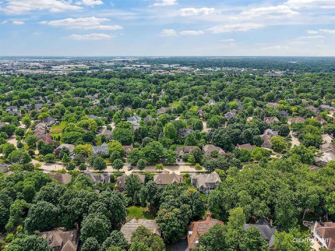
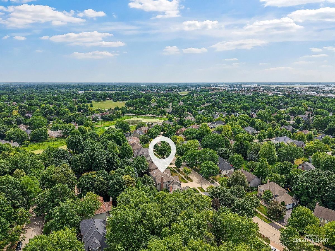
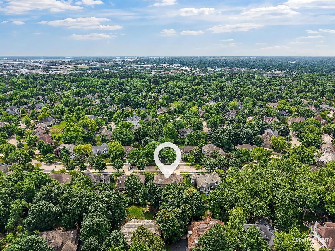
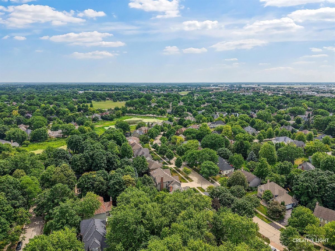
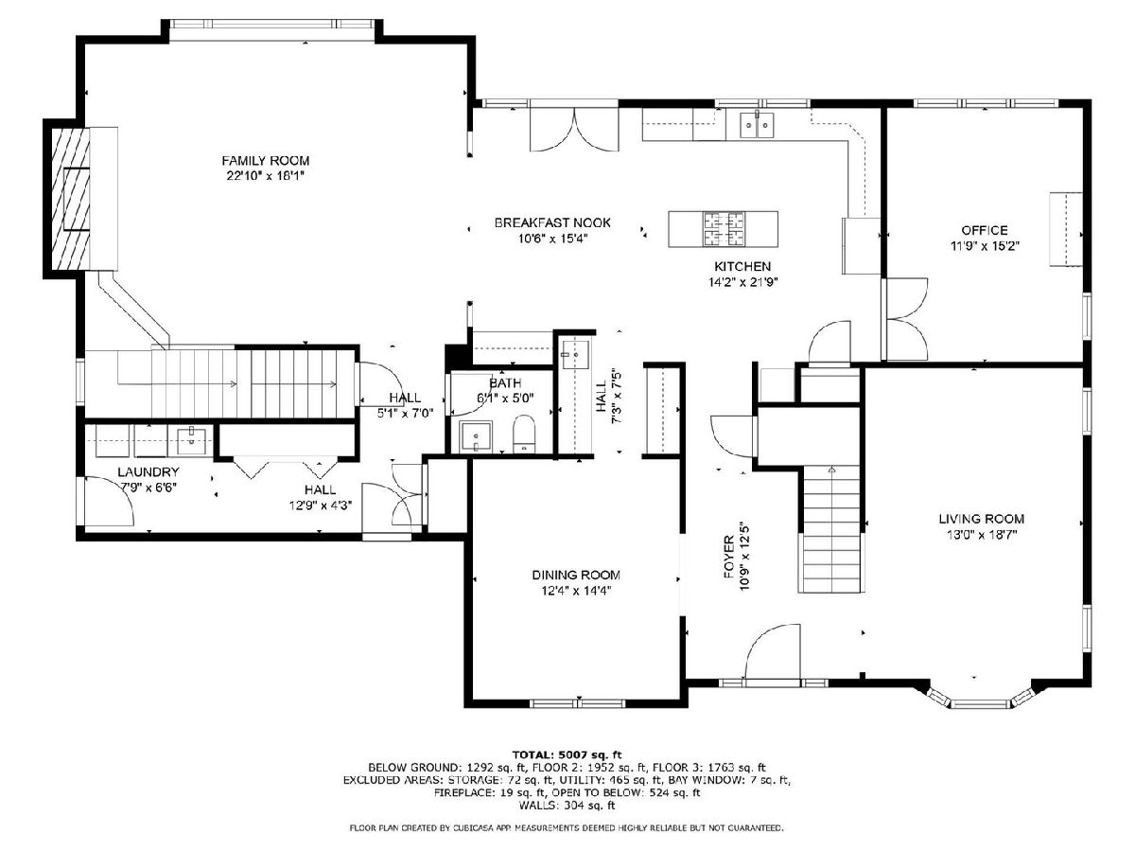
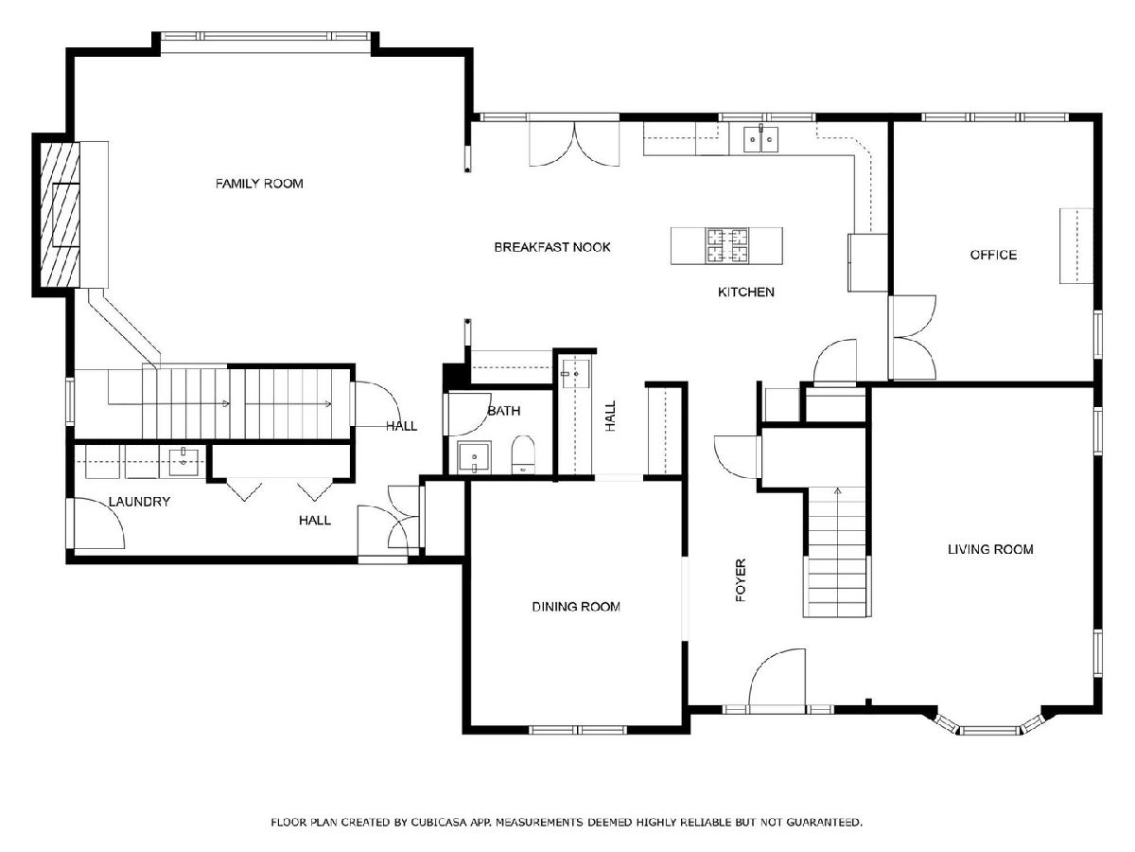
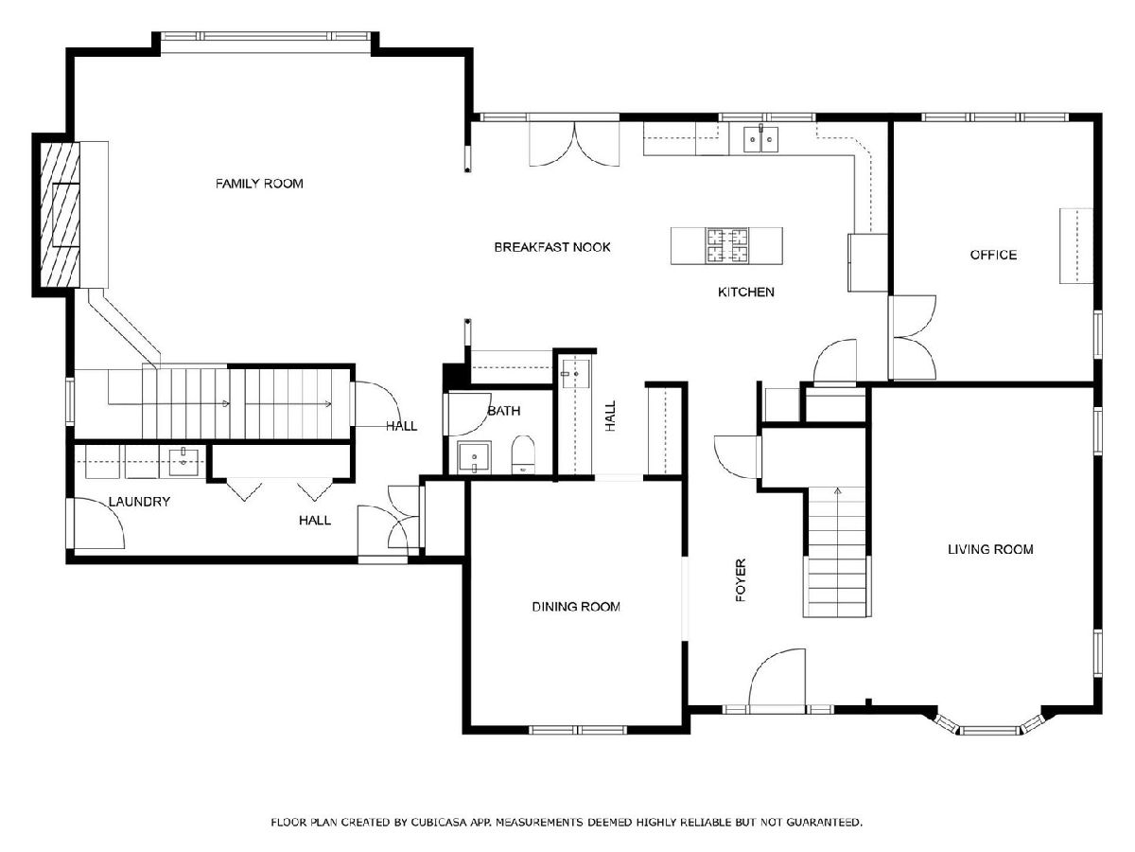
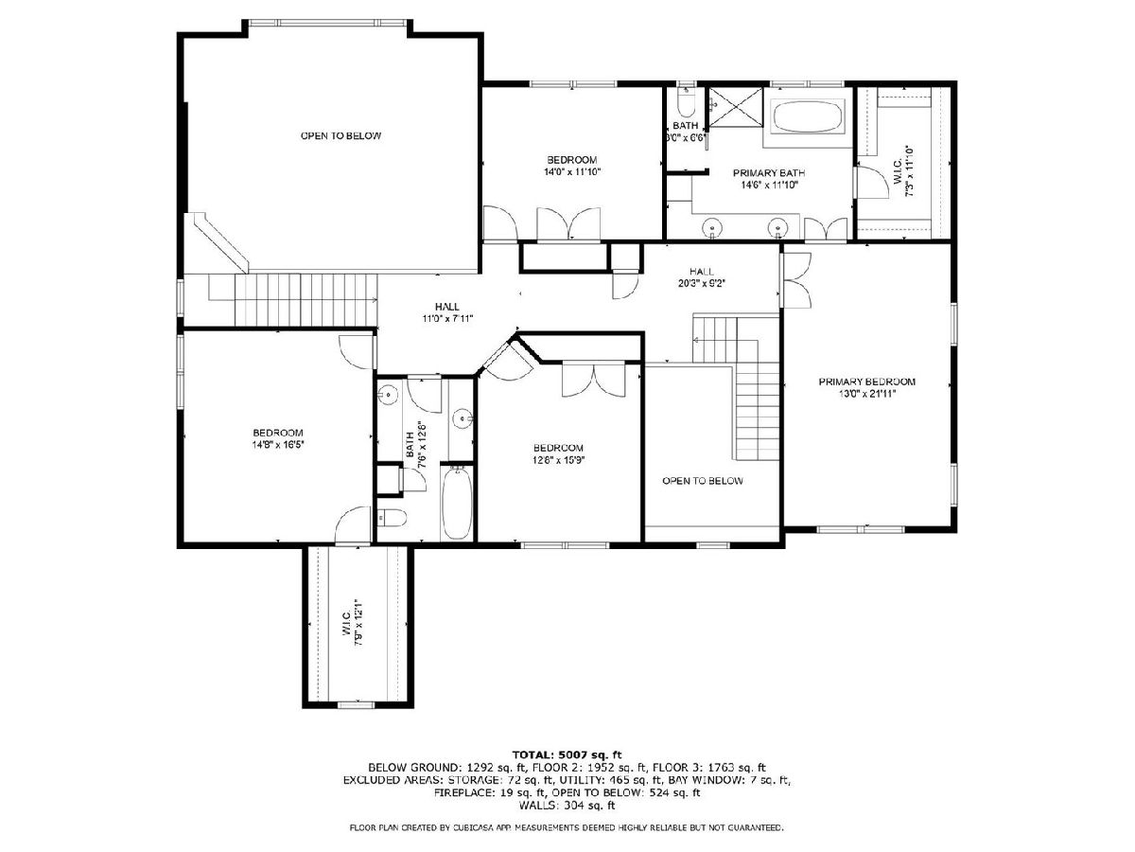
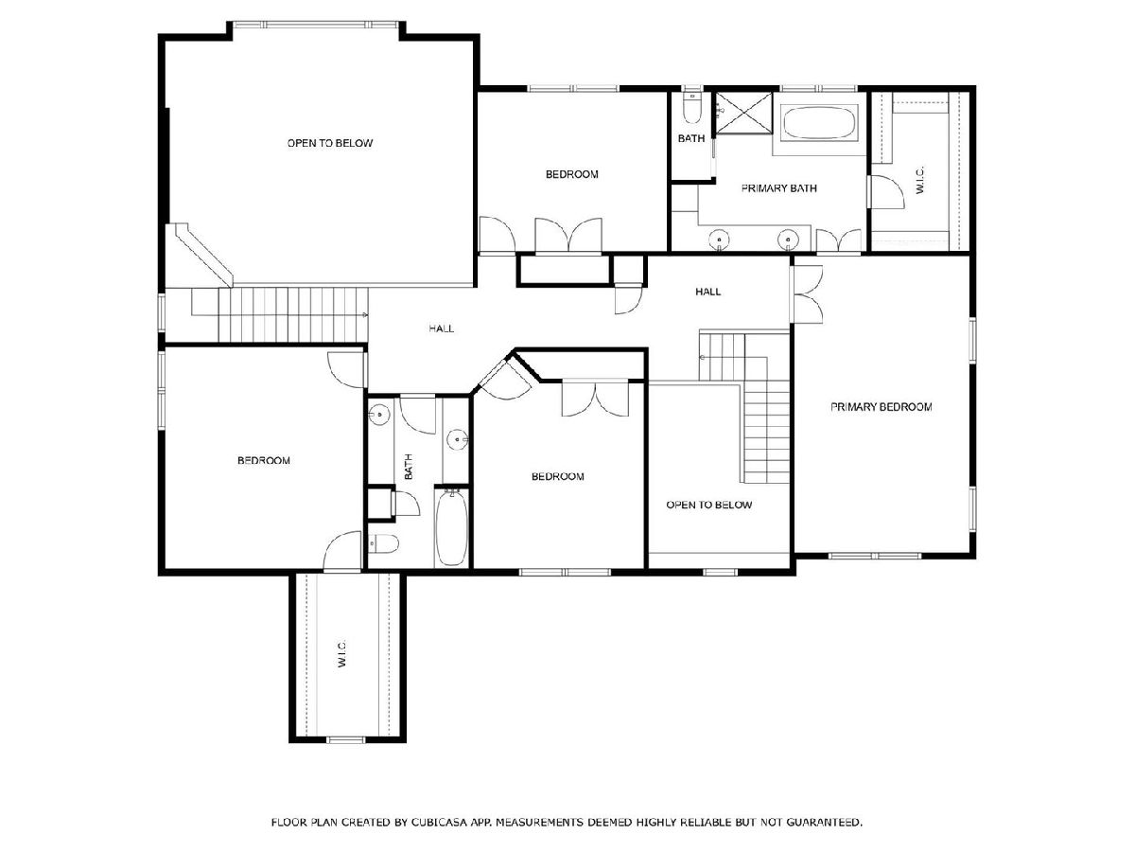
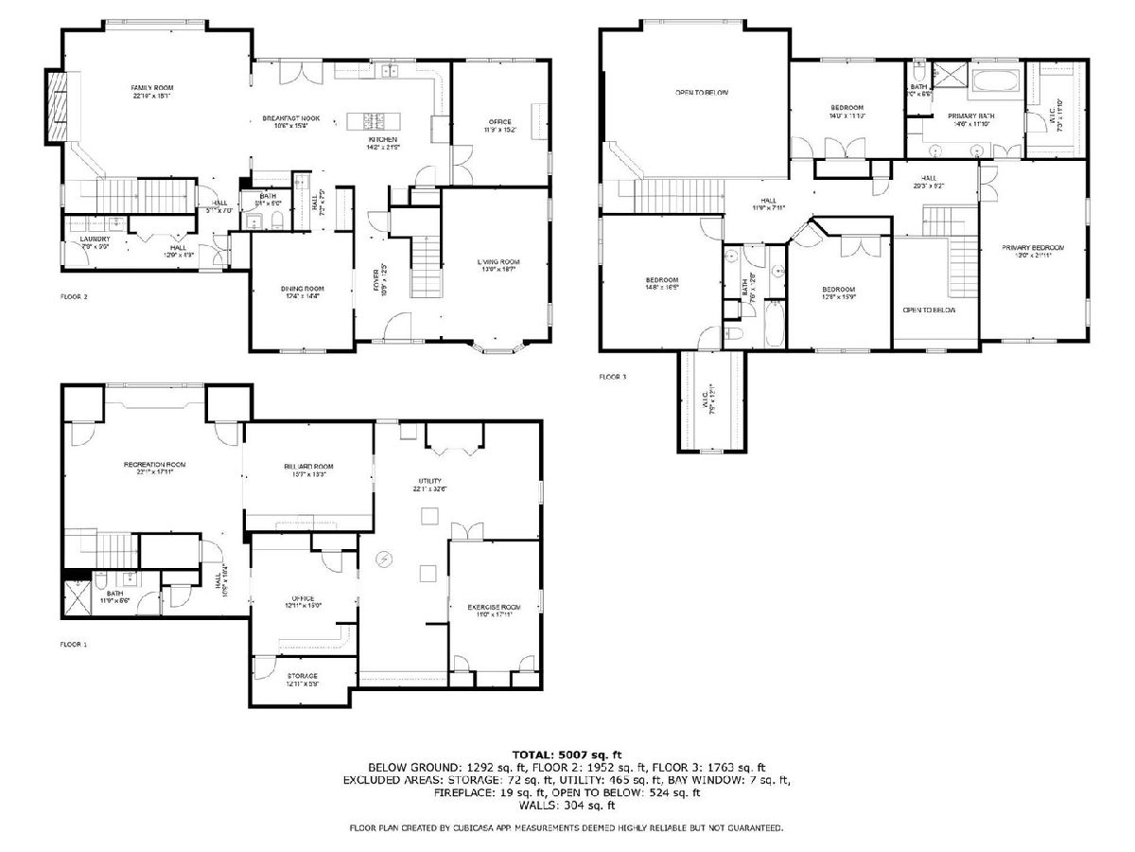
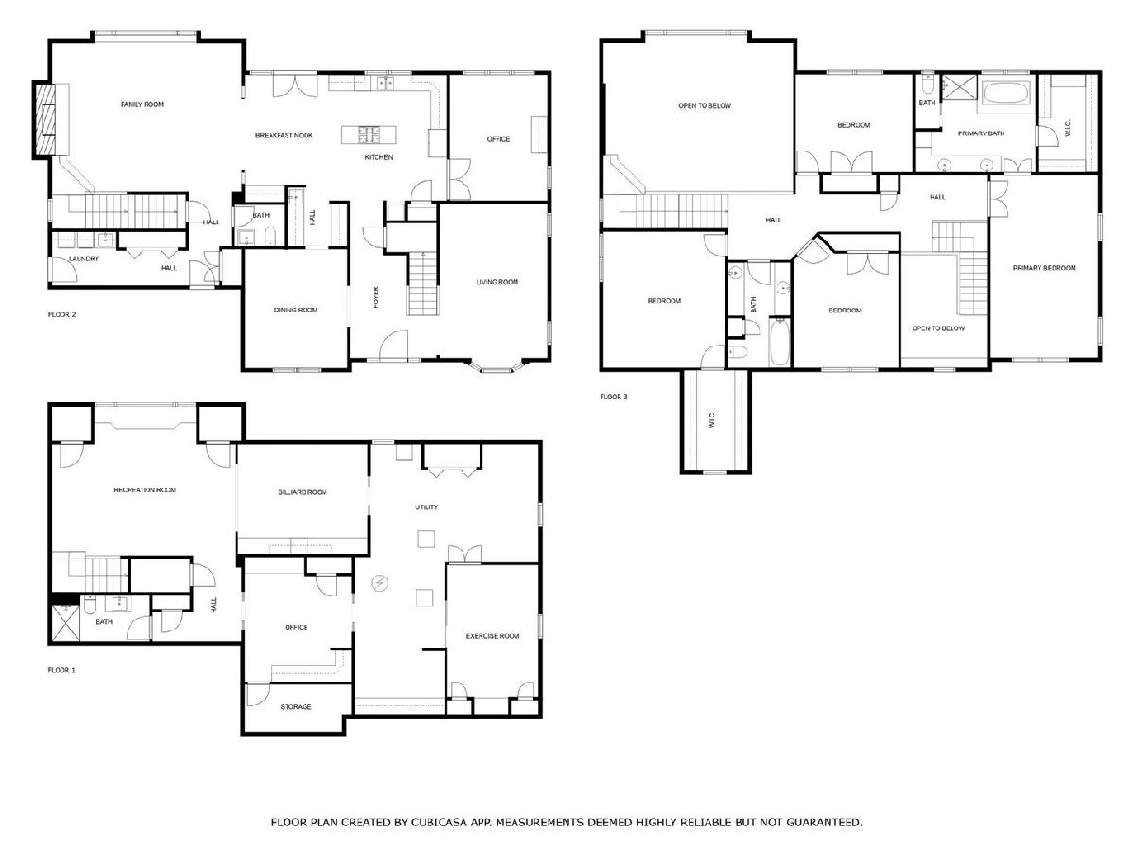
Room Specifics
Total Bedrooms: 4
Bedrooms Above Ground: 4
Bedrooms Below Ground: 0
Dimensions: —
Floor Type: —
Dimensions: —
Floor Type: —
Dimensions: —
Floor Type: —
Full Bathrooms: 4
Bathroom Amenities: —
Bathroom in Basement: 1
Rooms: —
Basement Description: —
Other Specifics
| 3 | |
| — | |
| — | |
| — | |
| — | |
| 11250 | |
| — | |
| — | |
| — | |
| — | |
| Not in DB | |
| — | |
| — | |
| — | |
| — |
Tax History
| Year | Property Taxes |
|---|---|
| 2025 | $14,819 |
Contact Agent
Nearby Similar Homes
Nearby Sold Comparables
Contact Agent
Listing Provided By
@properties Christie's International Real Estate








