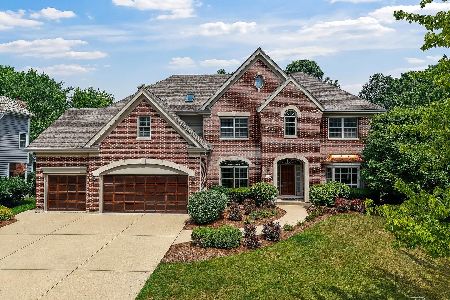1118 Keim Trail, St Charles, Illinois 60174
$590,000
|
Sold
|
|
| Status: | Closed |
| Sqft: | 3,639 |
| Cost/Sqft: | $167 |
| Beds: | 4 |
| Baths: | 5 |
| Year Built: | 1992 |
| Property Taxes: | $14,037 |
| Days On Market: | 1774 |
| Lot Size: | 0,40 |
Description
~This gorgeous home has everything and more! ~A classic beauty yet warm and inviting! ~Prime location on such a beautiful street minutes from Downtown St. Charles! ~Beautiful hardwood floors on main level have just been refinished. ~The large living room is perfect for 2nd home office space. ~Large den could also be used as guest bedroom with adjacent half bath! ~ The kitchen has been updated with granite island, DACOR Range, convection/microwave oven. ~ The spacious family room with bay expansion/exit door to deck, vaulted ceiling and beautiful built-in cabinetry adds to the warmth of the home. ~The second level has 4 oversized Bedrooms and 3 Full Baths! ~Newly remodeled finished basement with gorgeous custom built-ins, 5th bedroom, half bath and lovely bar area adds so much additional living space. ~The professionally landscaped backyard, built-in brick fire pit and gorgeous deck create the perfect oasis. ~Truly a beautiful home! ~This 3639 SQ. FT. home is one of those dream homes and is located on one of the prettiest streets in St.Charles. ~Kitchen and family room have just been painted in a beautiful neutral color. ~9' Ceilings throughout, Cedar Shake Roof, 3 Car side load Garage, Central Vacuum System, Large deck with 2 separate entries. ~Walk out your door and stroll through Persimmon Woods! ~Fox Chase park, walking/bike trails, Wredling Middle School, St.Charles East HS and a quaint town full of wonderful restaurants/shopping are just minutes away!~
Property Specifics
| Single Family | |
| — | |
| Traditional | |
| 1992 | |
| Full | |
| CUSTOM | |
| No | |
| 0.4 |
| Kane | |
| Hunt Club | |
| 0 / Not Applicable | |
| None | |
| Public | |
| Public Sewer | |
| 11031798 | |
| 0923377002 |
Nearby Schools
| NAME: | DISTRICT: | DISTANCE: | |
|---|---|---|---|
|
Grade School
Munhall Elementary School |
303 | — | |
|
Middle School
Wredling Middle School |
303 | Not in DB | |
|
High School
St Charles East High School |
303 | Not in DB | |
Property History
| DATE: | EVENT: | PRICE: | SOURCE: |
|---|---|---|---|
| 18 Jul, 2011 | Sold | $539,000 | MRED MLS |
| 5 May, 2011 | Under contract | $574,800 | MRED MLS |
| — | Last price change | $599,800 | MRED MLS |
| 8 Jul, 2010 | Listed for sale | $639,800 | MRED MLS |
| 30 Jun, 2021 | Sold | $590,000 | MRED MLS |
| 12 May, 2021 | Under contract | $608,000 | MRED MLS |
| — | Last price change | $620,000 | MRED MLS |
| 25 Mar, 2021 | Listed for sale | $620,000 | MRED MLS |
| 5 May, 2025 | Sold | $775,000 | MRED MLS |
| 19 Mar, 2025 | Under contract | $775,000 | MRED MLS |
| 11 Mar, 2025 | Listed for sale | $775,000 | MRED MLS |
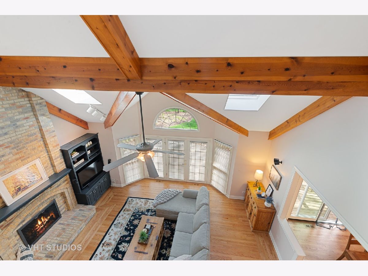
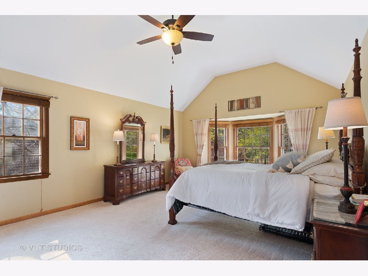
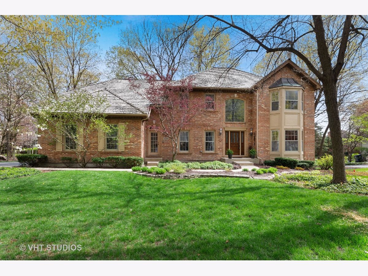
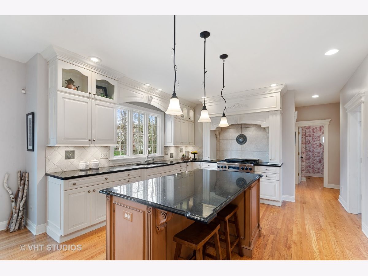
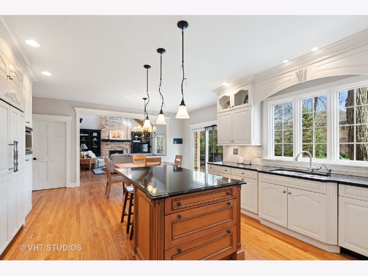
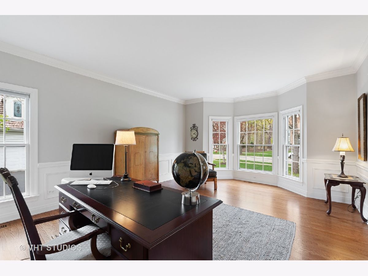
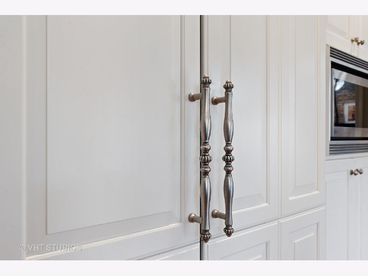
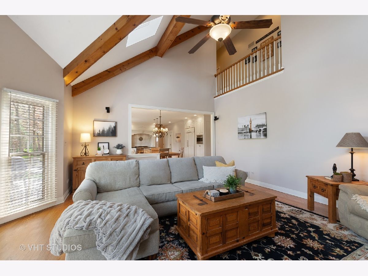
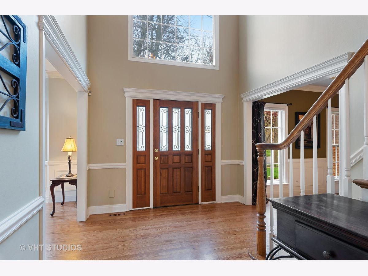
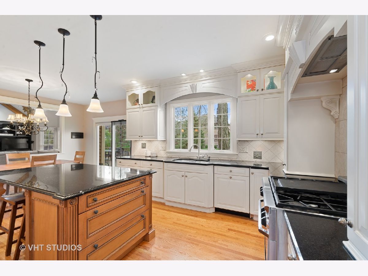
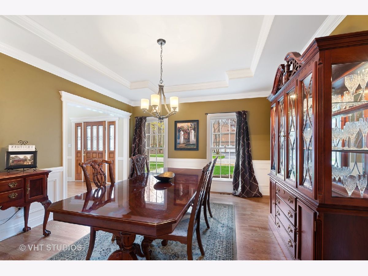
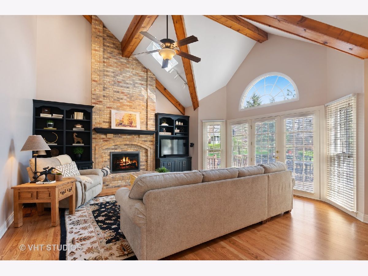
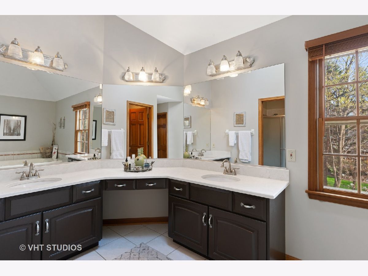
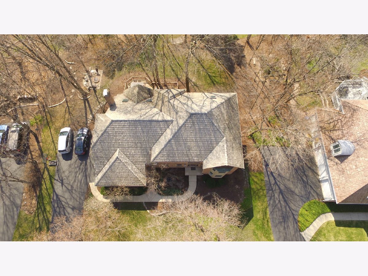
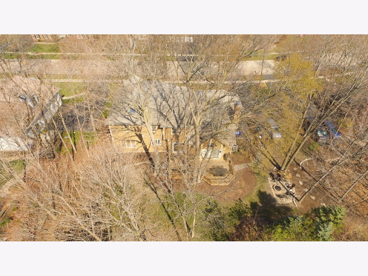
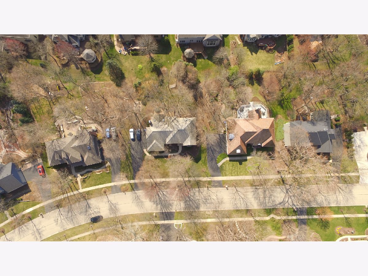



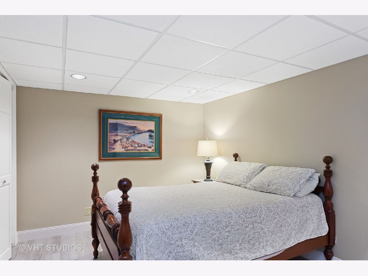
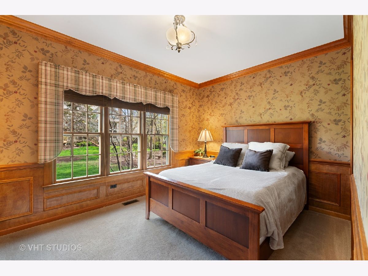
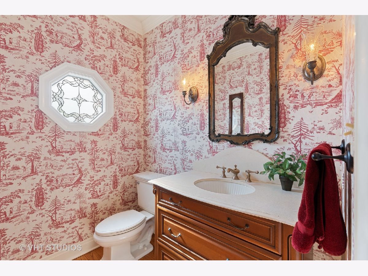
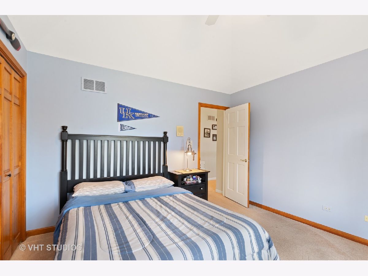
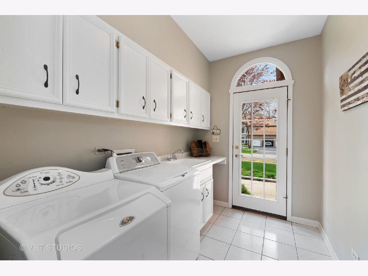
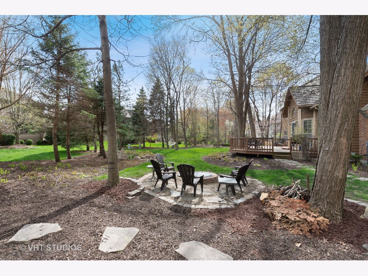
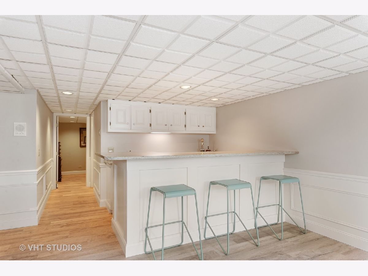
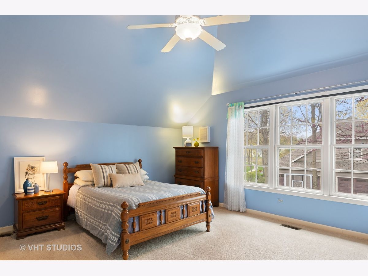
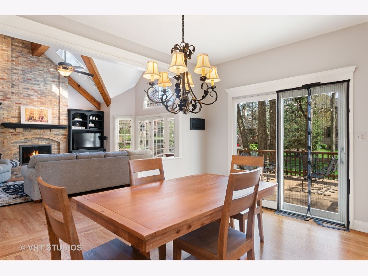
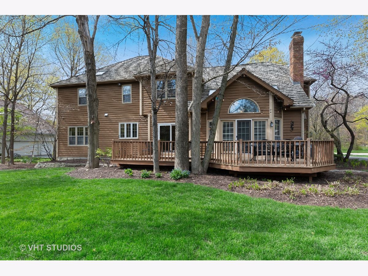
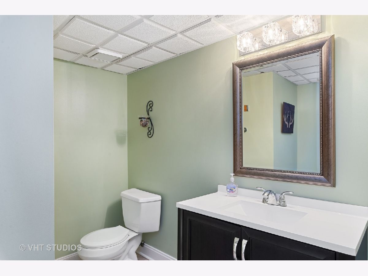
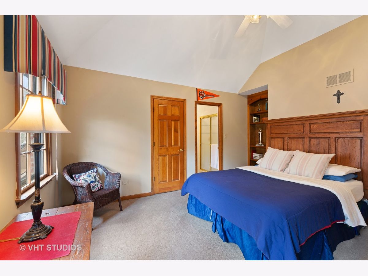
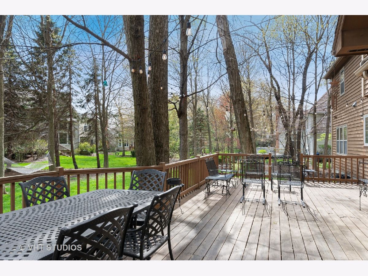
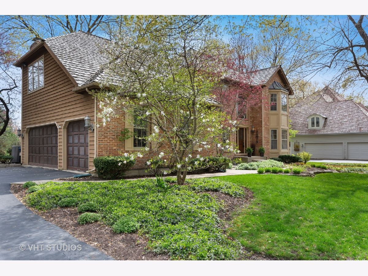
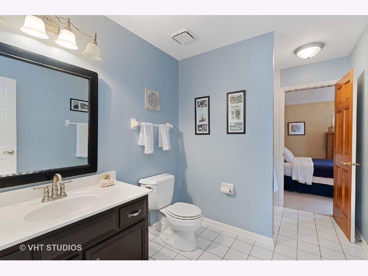
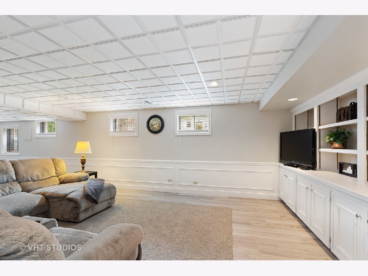
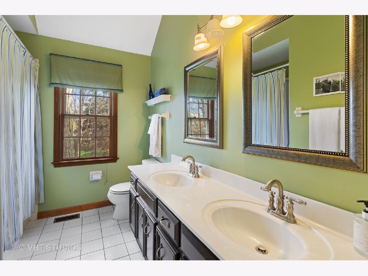
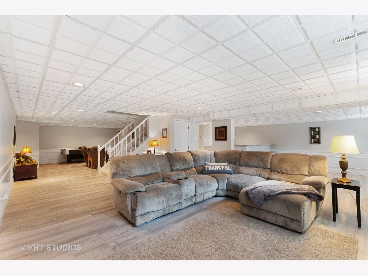
Room Specifics
Total Bedrooms: 5
Bedrooms Above Ground: 4
Bedrooms Below Ground: 1
Dimensions: —
Floor Type: Carpet
Dimensions: —
Floor Type: Carpet
Dimensions: —
Floor Type: Carpet
Dimensions: —
Floor Type: —
Full Bathrooms: 5
Bathroom Amenities: Whirlpool,Separate Shower,Double Sink
Bathroom in Basement: 1
Rooms: Bedroom 5,Game Room,Office,Recreation Room
Basement Description: Finished
Other Specifics
| 3 | |
| Concrete Perimeter | |
| Asphalt | |
| Deck, Storms/Screens, Invisible Fence | |
| Wooded | |
| 75X153X119X153 | |
| Full | |
| Full | |
| Vaulted/Cathedral Ceilings, Bar-Wet, Hardwood Floors, Wood Laminate Floors, First Floor Laundry, Built-in Features, Bookcases, Ceilings - 9 Foot, Granite Counters | |
| Range, Microwave, Dishwasher, Refrigerator, Washer, Dryer, Disposal | |
| Not in DB | |
| Park, Curbs, Sidewalks, Street Lights, Street Paved | |
| — | |
| — | |
| Gas Starter |
Tax History
| Year | Property Taxes |
|---|---|
| 2011 | $12,903 |
| 2021 | $14,037 |
| 2025 | $16,126 |
Contact Agent
Nearby Similar Homes
Nearby Sold Comparables
Contact Agent
Listing Provided By
Baird & Warner Fox Valley - Geneva









