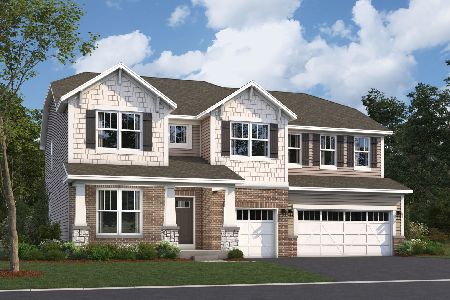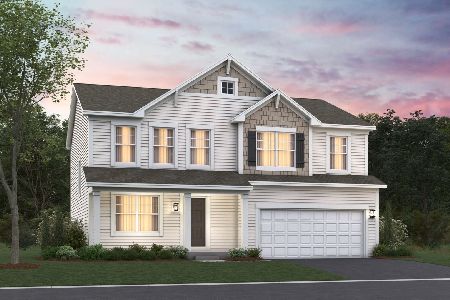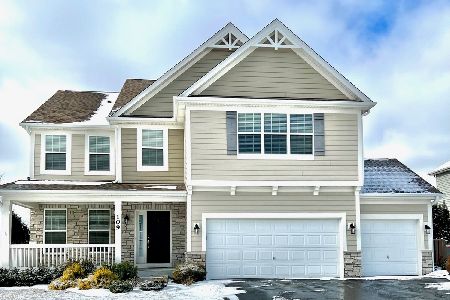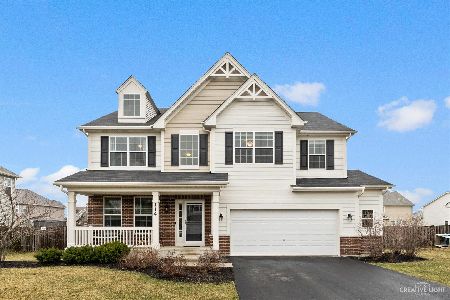111 Bluegrass Parkway, Oswego, Illinois 60543
$425,000
|
Sold
|
|
| Status: | Closed |
| Sqft: | 3,187 |
| Cost/Sqft: | $136 |
| Beds: | 4 |
| Baths: | 3 |
| Year Built: | 2015 |
| Property Taxes: | $11,815 |
| Days On Market: | 1886 |
| Lot Size: | 0,23 |
Description
This home has more features and upgrades than any Model!! Beautifully decorated home has so many unique features! Inside and out, this executive level home will fit the bill! 4 BR, 2.1BA, 3 car garage with custom brick/stone front. This home backs to the Fox Bend Golf Course with stunning views from the rear of the home! Be sure to check out the custom lighting throughout! It illuminates a true gourmet kitchen and island with wine fridge, granite counters and over-sized subway tile backsplash. Upgraded french white glazed cabinets and farmhouse sink. The center of the home is the massive 21x17 two story family room with floor to ceiling stone fireplace. The entire first floor is handscraped 4" hardwood. Owner added a 600 sq ft custom paver patio, fence and gazebo. Hot tub stays with the home too! Want MORE! HE furnace, humidifier, 4 oversized BR's, a "TO DIE FOR" Master Bath, and large upstairs laundry. New 5 burner range and Bosch dishwasher in kitchen. New Roof. Insulated Basement. Insulated and painted garage w/ epoxy flooring. Basement rough-in for additional bathroom. Nest thermostat and Ring doorbell too! Enjoy Clubhouse style living with multiple pools, volleyball/basketball/tennis and exercise room.
Property Specifics
| Single Family | |
| — | |
| Traditional | |
| 2015 | |
| Full | |
| HUDSON | |
| No | |
| 0.23 |
| Kendall | |
| Churchill Club | |
| 20 / Monthly | |
| Insurance,Clubhouse,Exercise Facilities,Pool | |
| Public | |
| Public Sewer | |
| 10908100 | |
| 0315101009 |
Nearby Schools
| NAME: | DISTRICT: | DISTANCE: | |
|---|---|---|---|
|
Grade School
Old Post Elementary School |
308 | — | |
|
Middle School
Thompson Junior High School |
308 | Not in DB | |
|
High School
Oswego High School |
308 | Not in DB | |
Property History
| DATE: | EVENT: | PRICE: | SOURCE: |
|---|---|---|---|
| 10 Dec, 2020 | Sold | $425,000 | MRED MLS |
| 25 Oct, 2020 | Under contract | $435,000 | MRED MLS |
| 16 Oct, 2020 | Listed for sale | $435,000 | MRED MLS |

















































Room Specifics
Total Bedrooms: 4
Bedrooms Above Ground: 4
Bedrooms Below Ground: 0
Dimensions: —
Floor Type: Carpet
Dimensions: —
Floor Type: Carpet
Dimensions: —
Floor Type: Carpet
Full Bathrooms: 3
Bathroom Amenities: Separate Shower,Double Sink,Double Shower,Soaking Tub
Bathroom in Basement: 0
Rooms: Eating Area,Office,Foyer,Mud Room
Basement Description: Unfinished
Other Specifics
| 3 | |
| Concrete Perimeter | |
| Asphalt | |
| Hot Tub, Stamped Concrete Patio, Storms/Screens | |
| Fenced Yard,Golf Course Lot | |
| 78 X 128.34 | |
| Unfinished | |
| Full | |
| Vaulted/Cathedral Ceilings, Hardwood Floors, Second Floor Laundry, Walk-In Closet(s), Bookcases, Ceilings - 9 Foot, Open Floorplan, Granite Counters, Separate Dining Room | |
| Double Oven, Microwave, Dishwasher, Disposal, Wine Refrigerator, Cooktop | |
| Not in DB | |
| Clubhouse, Park, Pool, Tennis Court(s), Lake, Sidewalks | |
| — | |
| — | |
| Attached Fireplace Doors/Screen, Gas Log, Gas Starter, Heatilator |
Tax History
| Year | Property Taxes |
|---|---|
| 2020 | $11,815 |
Contact Agent
Nearby Similar Homes
Nearby Sold Comparables
Contact Agent
Listing Provided By
Ayers Realty Group











