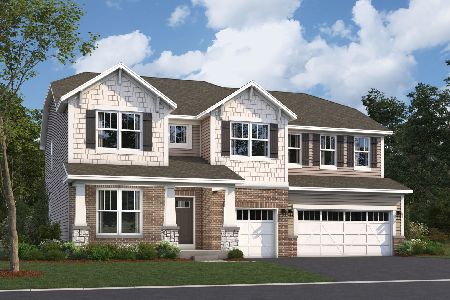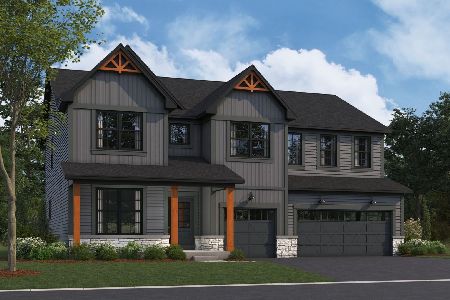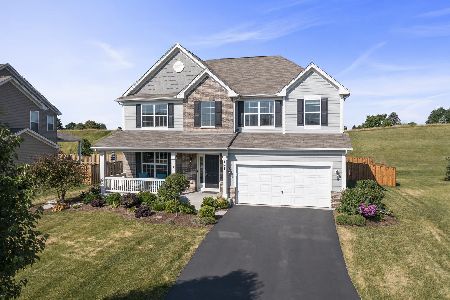115 Bluegrass Parkway, Oswego, Illinois 60543
$445,000
|
Sold
|
|
| Status: | Closed |
| Sqft: | 3,196 |
| Cost/Sqft: | $141 |
| Beds: | 4 |
| Baths: | 4 |
| Year Built: | 2015 |
| Property Taxes: | $11,100 |
| Days On Market: | 2193 |
| Lot Size: | 0,23 |
Description
Simply spectacular with custom upgrades to impress! A premium lot without backyard neighbors, this Hudson model boasts over 4,700sf of finished living space including the 2019 professionally finished full basement! On trend with QUALITY upgrades, you will love the 2-story family room with the dramatic floor to ceiling flagstone fireplace and 3 mantles. Hand scraped hardwood floors, top of the line appliances, an oversized granite island, soft close drawers, accent glass cabinets, butlers pantry and easy access to the dining room makes entertaining a chef's dream. The bumped out eating area overlooks the stamped concrete patio, sitting wall and fire pit. The unique multi-purpose mudroom was custom designed as a second work area right next to the 1st floor main office. Even the 3 car heated garage is blinged out with an epoxy floor, TV mount and custom cabinetry. The spa-like master suite has dual rainforest showerheads, custom tile and private water closet. Two of the other bedrooms share a Jack & Jill bathroom while the full hallway bathroom is situated next to bedroom #4. The 2019 finished basement is barely used with its built in entertainment center, custom play area, built in bench/storage and the 325 sf storage room! This turn-key Oswego gem is ready for adventure with the neighborhood pools, clubhouse, fitness center and nearby restaurants & shopping. This home is a Churchill Club MUST TOUR!
Property Specifics
| Single Family | |
| — | |
| — | |
| 2015 | |
| Full | |
| HUDSON | |
| No | |
| 0.23 |
| Kendall | |
| Churchill Club | |
| 20 / Monthly | |
| Clubhouse,Exercise Facilities,Pool | |
| Public | |
| Public Sewer | |
| 10629139 | |
| 0315101011 |
Nearby Schools
| NAME: | DISTRICT: | DISTANCE: | |
|---|---|---|---|
|
Grade School
Old Post Elementary School |
308 | — | |
|
Middle School
Thompson Junior High School |
308 | Not in DB | |
|
High School
Oswego High School |
308 | Not in DB | |
Property History
| DATE: | EVENT: | PRICE: | SOURCE: |
|---|---|---|---|
| 30 Apr, 2020 | Sold | $445,000 | MRED MLS |
| 4 Feb, 2020 | Under contract | $450,000 | MRED MLS |
| 4 Feb, 2020 | Listed for sale | $450,000 | MRED MLS |
Room Specifics
Total Bedrooms: 4
Bedrooms Above Ground: 4
Bedrooms Below Ground: 0
Dimensions: —
Floor Type: Carpet
Dimensions: —
Floor Type: Carpet
Dimensions: —
Floor Type: Carpet
Full Bathrooms: 4
Bathroom Amenities: Separate Shower,Double Sink
Bathroom in Basement: 0
Rooms: Eating Area,Foyer,Mud Room,Office,Pantry,Play Room,Recreation Room,Storage,Walk In Closet
Basement Description: Finished
Other Specifics
| 3 | |
| — | |
| Asphalt | |
| — | |
| Golf Course Lot | |
| 78X128.34 | |
| — | |
| Full | |
| Vaulted/Cathedral Ceilings, Hardwood Floors, Second Floor Laundry, Walk-In Closet(s) | |
| Double Oven, Range, Microwave, Dishwasher, Refrigerator, Washer, Dryer, Disposal, Stainless Steel Appliance(s), Cooktop, Built-In Oven | |
| Not in DB | |
| Clubhouse, Park, Pool, Tennis Court(s), Lake, Curbs, Sidewalks, Street Lights, Street Paved | |
| — | |
| — | |
| Attached Fireplace Doors/Screen, Gas Log, Gas Starter, Heatilator |
Tax History
| Year | Property Taxes |
|---|---|
| 2020 | $11,100 |
Contact Agent
Nearby Similar Homes
Nearby Sold Comparables
Contact Agent
Listing Provided By
Baird & Warner












