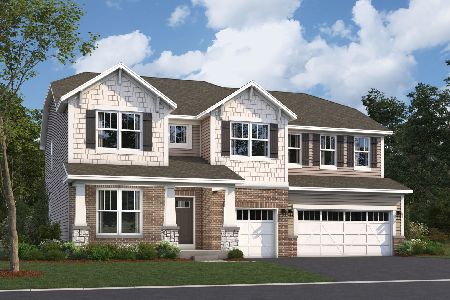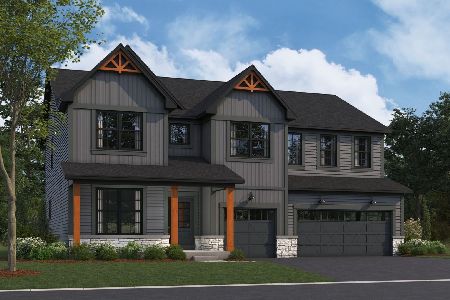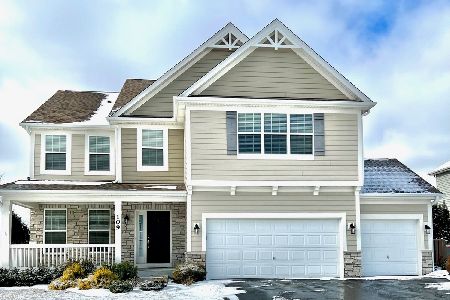113 Bluegrass Parkway, Oswego, Illinois 60543
$414,900
|
Sold
|
|
| Status: | Closed |
| Sqft: | 3,859 |
| Cost/Sqft: | $108 |
| Beds: | 5 |
| Baths: | 5 |
| Year Built: | 2004 |
| Property Taxes: | $11,019 |
| Days On Market: | 2421 |
| Lot Size: | 0,23 |
Description
Exquisite & Fine Appointments Abound in This Churchill Club Luxury Custom Home. This Massive, Unique, & Rare 'Windsor' Model is the Mac Daddy of the Community Coming in Over 3859 Sq Ft & Jam Packed w/AWESOME UPGRADES. 5 Bedroom 4.1 Bath. Den w/Included Furnishings. Hardwood Flrs. Heated Tile Flrs. Over-Sized Heated 3 Car Garage W/Epoxy Finish Flr. Gargantuan 5 Star Chefs Kitchen W/Dual Tone Granite, Double Oven, Prep Island, Butler Pantry, Tons of Cabinets, Private View of Sledding Hill & Fox Bend Golf Course. Master Sanctuary En Suite W/Ultra Bath Upgrade Better Than Any 5 Star Hotel. 2nd Flr Laundry. 2nd Laundry in HUGE Basement. Dual Furnace & AC. Private Large Yard W/Patio. Exclusive Amenities Inc: Pool, Clubhouse, Fitness Center, Library, Business Center, & More. All Within Minutes of Shops, Dining, & Historic Downtown Oswego. You have to see this home to believe it... YOU WILL FALL IN LOVE WITH THIS HOME!
Property Specifics
| Single Family | |
| — | |
| Cottage | |
| 2004 | |
| Full | |
| WINDSOR | |
| No | |
| 0.23 |
| Kendall | |
| Churchill Club | |
| 20 / Monthly | |
| Clubhouse,Exercise Facilities,Pool | |
| Public | |
| Public Sewer, Sewer-Storm | |
| 10426343 | |
| 0315101010 |
Nearby Schools
| NAME: | DISTRICT: | DISTANCE: | |
|---|---|---|---|
|
Grade School
Old Post Elementary School |
308 | — | |
|
High School
Oswego High School |
308 | Not in DB | |
Property History
| DATE: | EVENT: | PRICE: | SOURCE: |
|---|---|---|---|
| 2 Mar, 2020 | Sold | $414,900 | MRED MLS |
| 31 Dec, 2019 | Under contract | $414,900 | MRED MLS |
| — | Last price change | $419,900 | MRED MLS |
| 21 Jun, 2019 | Listed for sale | $429,900 | MRED MLS |
Room Specifics
Total Bedrooms: 5
Bedrooms Above Ground: 5
Bedrooms Below Ground: 0
Dimensions: —
Floor Type: Carpet
Dimensions: —
Floor Type: Carpet
Dimensions: —
Floor Type: Carpet
Dimensions: —
Floor Type: —
Full Bathrooms: 5
Bathroom Amenities: Separate Shower,Double Sink
Bathroom in Basement: 0
Rooms: Breakfast Room,Den,Bedroom 5,Foyer,Pantry
Basement Description: Unfinished
Other Specifics
| 3 | |
| Concrete Perimeter | |
| Asphalt | |
| Patio, Porch | |
| Golf Course Lot,Landscaped | |
| 78X128 | |
| Unfinished | |
| Full | |
| Vaulted/Cathedral Ceilings, Hardwood Floors, Heated Floors, Second Floor Laundry, Built-in Features, Walk-In Closet(s) | |
| Double Oven, Range, Dishwasher, Refrigerator, High End Refrigerator, Washer, Dryer, Disposal, Stainless Steel Appliance(s), Cooktop | |
| Not in DB | |
| Clubhouse, Park, Pool, Tennis Court(s), Horse-Riding Trails, Lake | |
| — | |
| — | |
| Wood Burning, Gas Log, Gas Starter |
Tax History
| Year | Property Taxes |
|---|---|
| 2020 | $11,019 |
Contact Agent
Nearby Similar Homes
Nearby Sold Comparables
Contact Agent
Listing Provided By
Mode 1 Real Estate LLC












