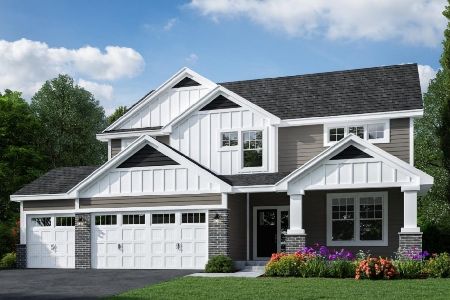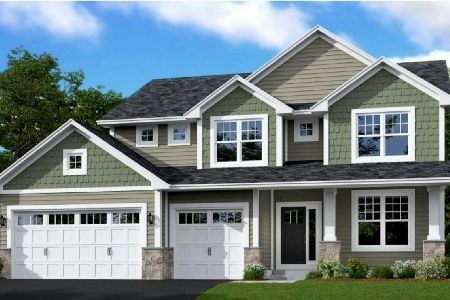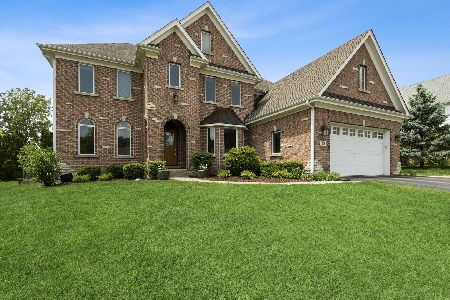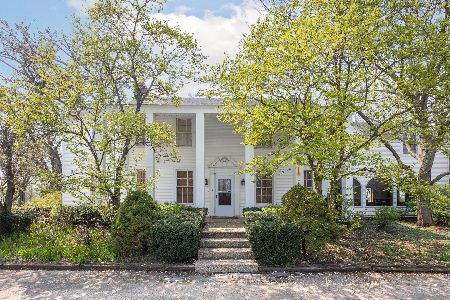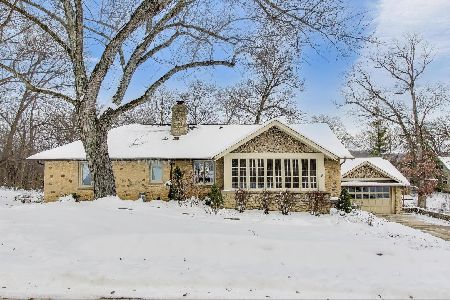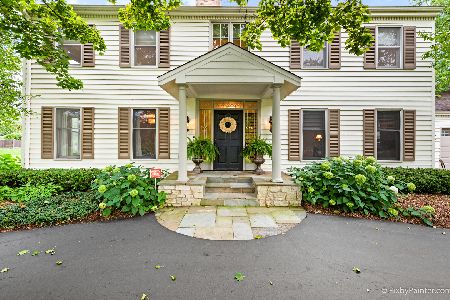111 Carriage Road, North Barrington, Illinois 60010
$572,500
|
Sold
|
|
| Status: | Closed |
| Sqft: | 3,491 |
| Cost/Sqft: | $172 |
| Beds: | 4 |
| Baths: | 4 |
| Year Built: | 1972 |
| Property Taxes: | $11,779 |
| Days On Market: | 2527 |
| Lot Size: | 1,06 |
Description
Quintessential Oaksbury Colonial on lush corner lot complete w/ own orchard of apple & pear trees, perennials & mature trees . This welcoming home has undergone extensive updates, offers Generous Room Sizes, Flowing Floor Flan, Hardwood Floors thru-out, updated Kitchen & Baths, Newer Timberline Roof, Anderson Windows, recently built dramatic Home Office/Den or 2nd Family Room. Brand new Furnace, New Washer & Dryer. In ground sprinkler system, water chlorination system, finished Lower Level provides a re-modeled /Recreation Room with Fireplace, Full Bath, Kitchenette, Laundry with cedar closet, and huge storage room and separate storage bins. Three car side load garage includes one garage separate & heated - perfect for the collector. This home has lovingly been remodeled, updated, & well maintained- a gift to the new buyer. A+++ schools, train stations, golf courses, shopping, restaurants close by. Invisible fence is installed, not being used. See complete Special Features in Add'l Inf
Property Specifics
| Single Family | |
| — | |
| Colonial | |
| 1972 | |
| Partial | |
| CUSTOM | |
| No | |
| 1.06 |
| Lake | |
| Oaksbury | |
| 40 / Voluntary | |
| None | |
| Private Well | |
| Septic-Private | |
| 10278512 | |
| 13242040010000 |
Nearby Schools
| NAME: | DISTRICT: | DISTANCE: | |
|---|---|---|---|
|
Grade School
North Barrington Elementary Scho |
220 | — | |
|
Middle School
Barrington Middle School-prairie |
220 | Not in DB | |
|
High School
Barrington High School |
220 | Not in DB | |
Property History
| DATE: | EVENT: | PRICE: | SOURCE: |
|---|---|---|---|
| 17 May, 2019 | Sold | $572,500 | MRED MLS |
| 18 Mar, 2019 | Under contract | $599,000 | MRED MLS |
| — | Last price change | $625,000 | MRED MLS |
| 21 Feb, 2019 | Listed for sale | $625,000 | MRED MLS |
Room Specifics
Total Bedrooms: 4
Bedrooms Above Ground: 4
Bedrooms Below Ground: 0
Dimensions: —
Floor Type: Hardwood
Dimensions: —
Floor Type: Hardwood
Dimensions: —
Floor Type: Hardwood
Full Bathrooms: 4
Bathroom Amenities: Separate Shower,Double Sink,Soaking Tub
Bathroom in Basement: 1
Rooms: Eating Area,Office,Recreation Room,Foyer,Utility Room-Lower Level,Storage,Mud Room
Basement Description: Finished
Other Specifics
| 3 | |
| Concrete Perimeter | |
| Asphalt | |
| Patio, Storms/Screens, Invisible Fence | |
| Corner Lot,Landscaped,Mature Trees | |
| 175 X 290 X 250 X 182 | |
| Pull Down Stair | |
| Full | |
| Vaulted/Cathedral Ceilings, Skylight(s), Bar-Wet, Hardwood Floors, Built-in Features | |
| Range, Microwave, Dishwasher, Refrigerator, Washer, Dryer, Disposal, Water Purifier, Water Softener Owned | |
| Not in DB | |
| Street Paved | |
| — | |
| — | |
| Gas Starter |
Tax History
| Year | Property Taxes |
|---|---|
| 2019 | $11,779 |
Contact Agent
Nearby Similar Homes
Nearby Sold Comparables
Contact Agent
Listing Provided By
Keller Williams Success Realty

