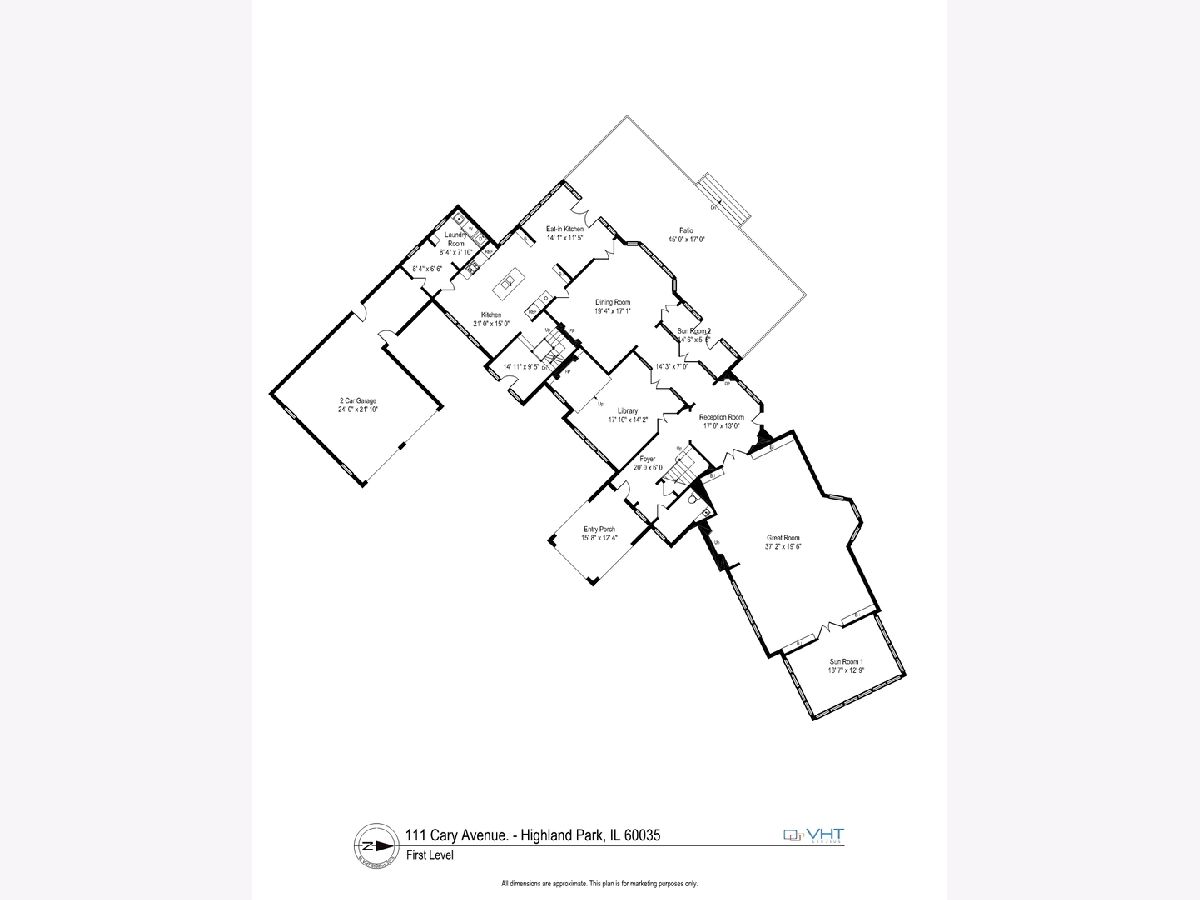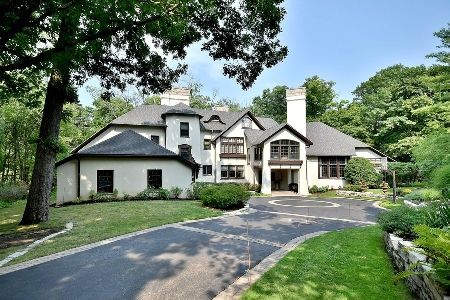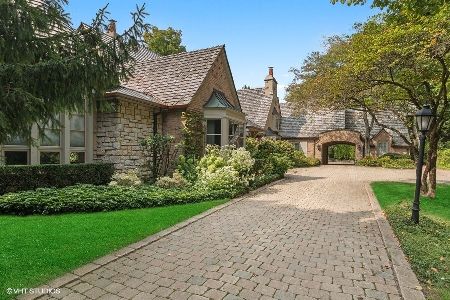111 Cary Avenue, Highland Park, Illinois 60035
$1,627,500
|
Sold
|
|
| Status: | Closed |
| Sqft: | 7,900 |
| Cost/Sqft: | $212 |
| Beds: | 6 |
| Baths: | 6 |
| Year Built: | 1915 |
| Property Taxes: | $42,101 |
| Days On Market: | 1713 |
| Lot Size: | 1,53 |
Description
Built in 1915 by two renowned architects Mead and Johnson, this stately English manor known as "Cravardan" is archived in the Art Institute of Chicago for its significant architectural achievement reminiscent of an English country manor. The home sits on 1.5 acres on one of the most coveted streets in E. Highland Pk. Large grand rooms allow for entertaining of large gatherings. The architectural details, include magnificent original moldings, hand carved ceiling details & hand carved millwork including the finest high end finishes from solid brass door knobs to solid gold bath fittings. Meticulously updated and freshly painted, the modern elements have been seamlessly integrated to accommodate a modern lifestyle. BRAND NEW Chef's Kitchen w/prof ss appliances, custom hood, quartz counters, radiant heat in master bath, and new lighting throughout. The home features 6 bedrooms 4.2 baths and 7 fireplaces. Upon entering, a large circular foyer w/frpl leads to a dramatic great rm w/ 17 foot beamed ceiling, and a three season porch facing the ravine. The family room off the foyer, wonderful space for entertaining, is also intimate w/hand carved eye-brow ceiling and the dining room w/fireplace allows for large gatherings. Located off the dining room is the fully equipped kitchen w/custom cabinetry, center island w/quartz and eating area. The adjacent breakfast room is flanked by two columns and leads to a large outdoor patio. The laundry room and mud room are located off the Kitchen and connect to the garage. Located half way up to the second level is a vaulted porch w/fireplace and three walls of windows. The second floor includes a luxurious master bedroom with a juliet balcony overlooking the great room, three additional bedrooms, walk in closets and three full baths. The third floor w/ two additional bedrooms, living room, fireplace and full bath is reached by a second staircase. The basement w/wine cellar, has ample room for recreation and storage. On the exterior the bluestone terraces and lawn overlook dramatic year round panoramic views. Desirable Highland Park location and truly one of a kind!
Property Specifics
| Single Family | |
| — | |
| English | |
| 1915 | |
| Partial | |
| — | |
| No | |
| 1.53 |
| Lake | |
| — | |
| 0 / Not Applicable | |
| None | |
| Lake Michigan,Public | |
| Public Sewer | |
| 11093100 | |
| 16254040370000 |
Nearby Schools
| NAME: | DISTRICT: | DISTANCE: | |
|---|---|---|---|
|
Grade School
Ravinia Elementary School |
112 | — | |
|
Middle School
Edgewood Middle School |
112 | Not in DB | |
|
High School
Highland Park High School |
113 | Not in DB | |
Property History
| DATE: | EVENT: | PRICE: | SOURCE: |
|---|---|---|---|
| 27 Aug, 2021 | Sold | $1,627,500 | MRED MLS |
| 13 Jun, 2021 | Under contract | $1,675,000 | MRED MLS |
| 19 May, 2021 | Listed for sale | $1,675,000 | MRED MLS |
| 5 Jul, 2024 | Sold | $2,275,000 | MRED MLS |
| 27 May, 2024 | Under contract | $2,499,000 | MRED MLS |
| 3 Apr, 2024 | Listed for sale | $2,499,000 | MRED MLS |










































Room Specifics
Total Bedrooms: 6
Bedrooms Above Ground: 6
Bedrooms Below Ground: 0
Dimensions: —
Floor Type: Carpet
Dimensions: —
Floor Type: Carpet
Dimensions: —
Floor Type: Carpet
Dimensions: —
Floor Type: —
Dimensions: —
Floor Type: —
Full Bathrooms: 6
Bathroom Amenities: Whirlpool,Separate Shower,Steam Shower,Double Sink,Bidet
Bathroom in Basement: 1
Rooms: Bedroom 5,Bedroom 6,Breakfast Room,Exercise Room,Foyer,Great Room,Office,Recreation Room,Sun Room,Workshop
Basement Description: Finished
Other Specifics
| 2 | |
| Concrete Perimeter | |
| Asphalt | |
| Patio | |
| Irregular Lot,Landscaped,Wooded | |
| 74342 | |
| — | |
| Full | |
| Vaulted/Cathedral Ceilings, Skylight(s), Bar-Dry, Hardwood Floors, In-Law Arrangement, First Floor Laundry | |
| Double Oven, Microwave, Dishwasher, High End Refrigerator, Freezer, Washer, Dryer, Disposal, Stainless Steel Appliance(s), Wine Refrigerator | |
| Not in DB | |
| Street Paved | |
| — | |
| — | |
| Wood Burning |
Tax History
| Year | Property Taxes |
|---|---|
| 2021 | $42,101 |
| 2024 | $49,368 |
Contact Agent
Nearby Similar Homes
Nearby Sold Comparables
Contact Agent
Listing Provided By
Compass










