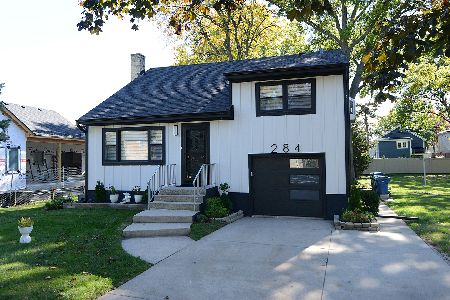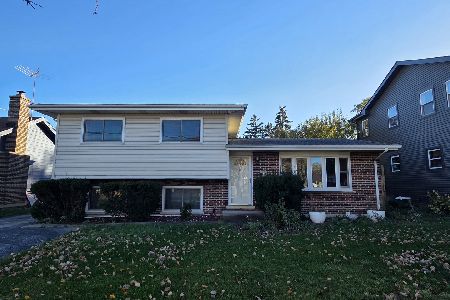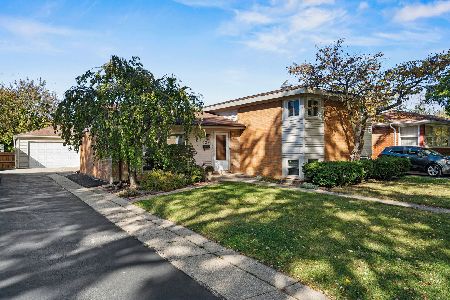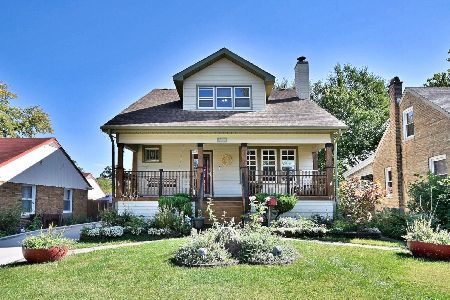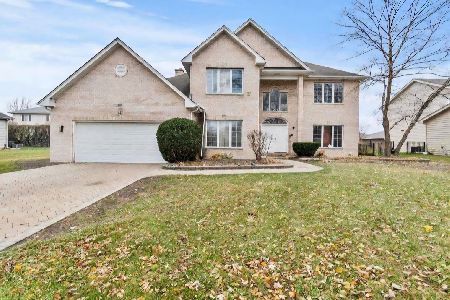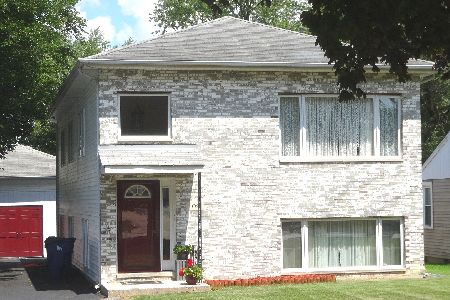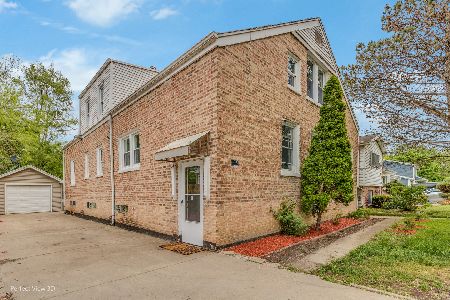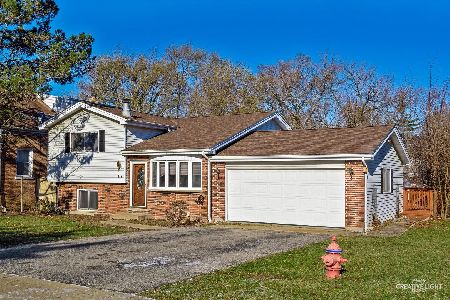111 Red Oak Avenue, Bensenville, Illinois 60106
$210,000
|
Sold
|
|
| Status: | Closed |
| Sqft: | 1,031 |
| Cost/Sqft: | $213 |
| Beds: | 2 |
| Baths: | 1 |
| Year Built: | 1951 |
| Property Taxes: | $4,294 |
| Days On Market: | 1788 |
| Lot Size: | 0,17 |
Description
Great single family with a fenced in spacious yard!!! MOVE IN READY. The house is newly updated, situated in a nice neighborhood with great restaurants, stores and market all under a mile. 1-story ranch home w/ patio at rear/storage shed/fire pit/ great size fenced in backyard & concrete driveway to fit at least two cars. Home is featuring open living room w/ recessed lights/newer kitchen w/ double sink/dining area combined with laundry/utility room w/ new stackable washer & dryer/hot water heater/door to backyard and access to good sized attic that is perfect for extra storage/2x bedrooms w/ mirror closet doors & ceramic bathroom w/ tub. There are hardwood floors thru-out/gas forced air & A/C. It is close to White Pines Golf Club/William A. Redmond Park/Forest Preserve/great schools/public transportation - PACE bus & METRA train/expressway/shopping & restaurants!!! Do not wait and make an offer today!!! MLS #11008194
Property Specifics
| Single Family | |
| — | |
| Ranch | |
| 1951 | |
| None | |
| — | |
| No | |
| 0.17 |
| Du Page | |
| — | |
| 0 / Not Applicable | |
| None | |
| Public | |
| Public Sewer | |
| 11008194 | |
| 0324115019 |
Nearby Schools
| NAME: | DISTRICT: | DISTANCE: | |
|---|---|---|---|
|
Grade School
Tioga Elementary School |
2 | — | |
|
Middle School
Blackhawk Middle School |
2 | Not in DB | |
|
High School
Fenton High School |
100 | Not in DB | |
Property History
| DATE: | EVENT: | PRICE: | SOURCE: |
|---|---|---|---|
| 2 Nov, 2018 | Sold | $139,900 | MRED MLS |
| 24 Sep, 2018 | Under contract | $144,900 | MRED MLS |
| — | Last price change | $149,900 | MRED MLS |
| 25 Jul, 2018 | Listed for sale | $149,900 | MRED MLS |
| 18 Jun, 2021 | Sold | $210,000 | MRED MLS |
| 1 May, 2021 | Under contract | $220,000 | MRED MLS |
| — | Last price change | $228,000 | MRED MLS |
| 2 Mar, 2021 | Listed for sale | $228,000 | MRED MLS |
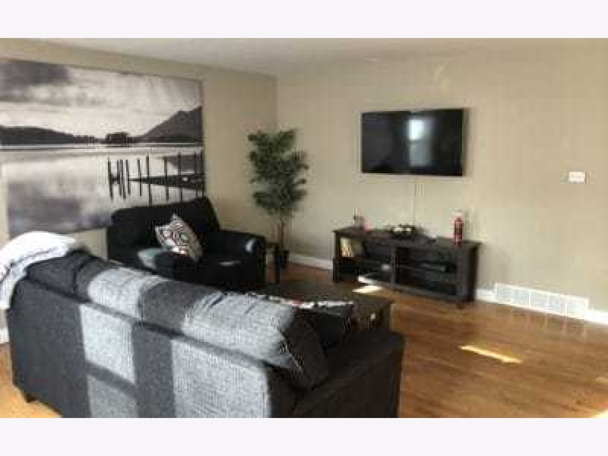
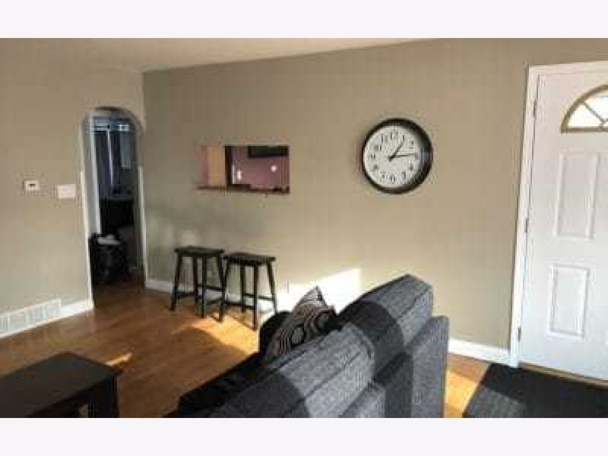
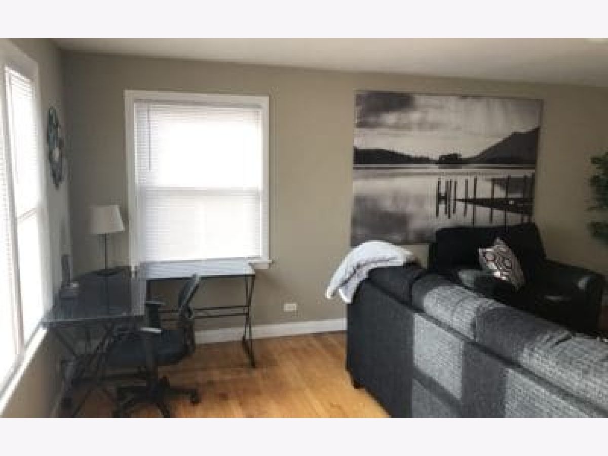
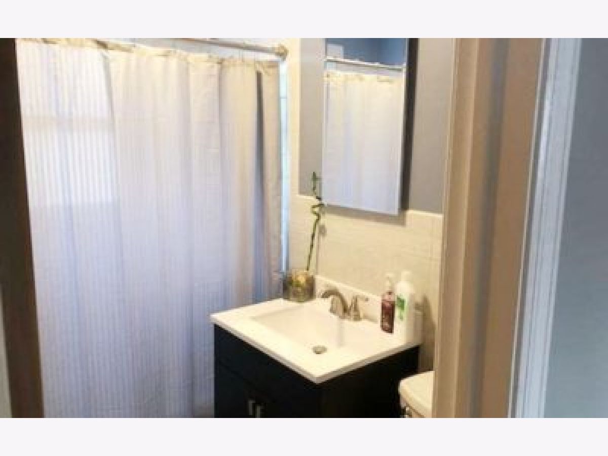
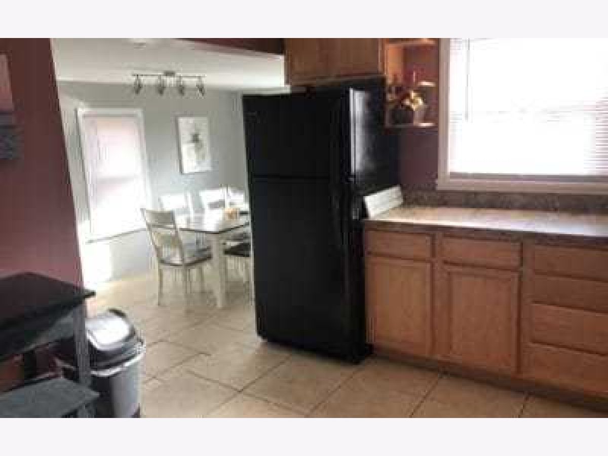
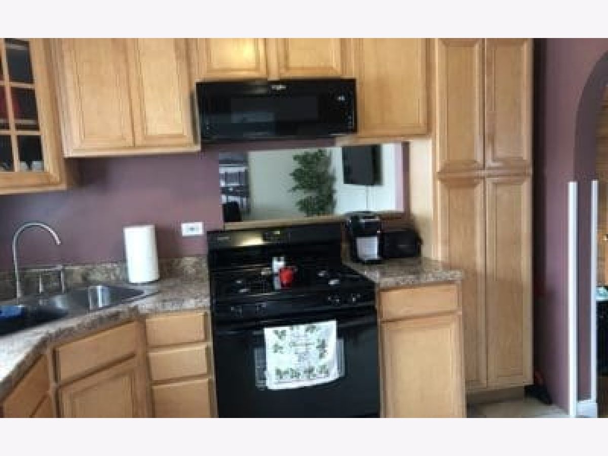
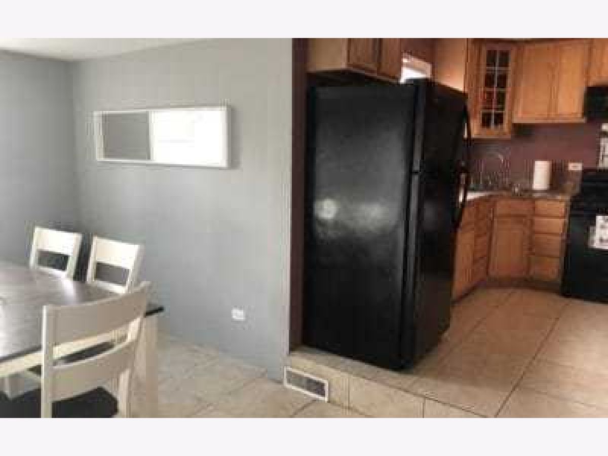
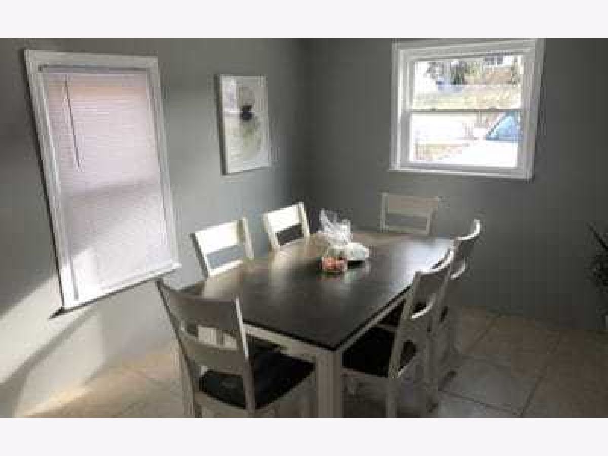
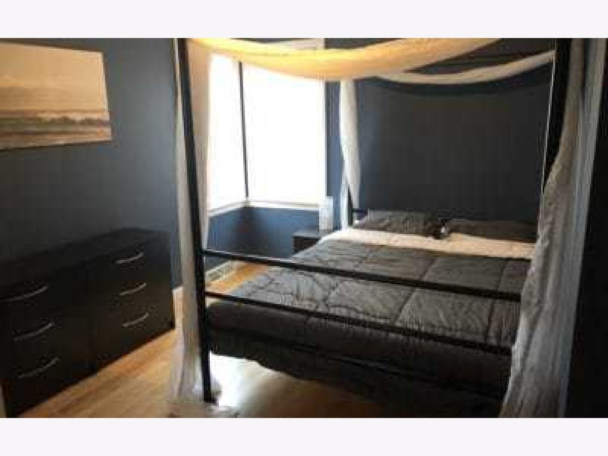
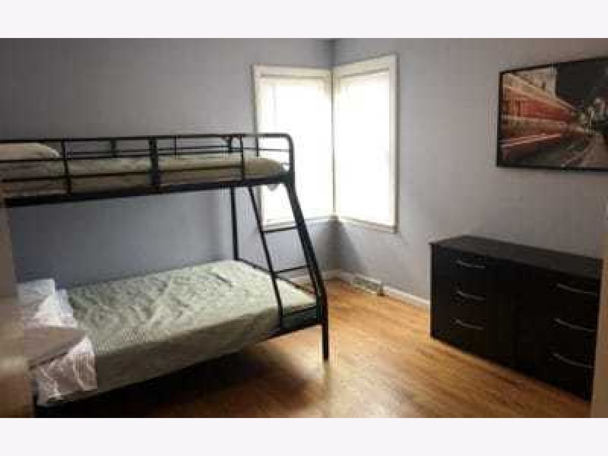
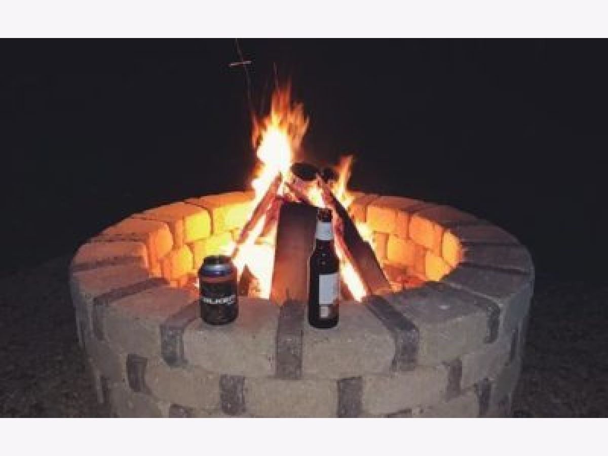
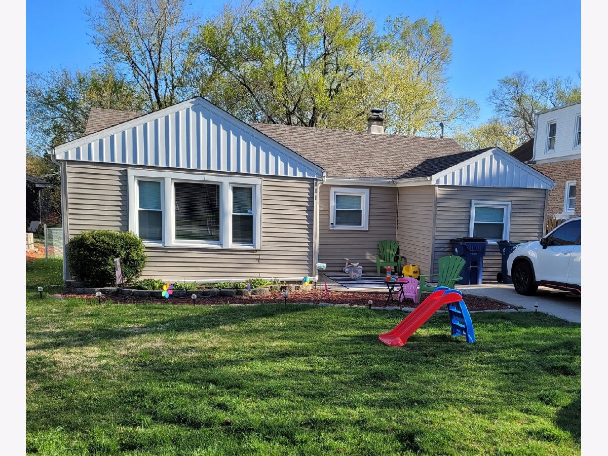
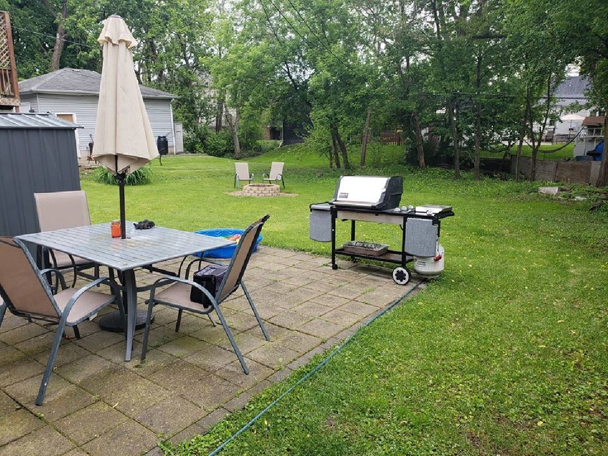
Room Specifics
Total Bedrooms: 2
Bedrooms Above Ground: 2
Bedrooms Below Ground: 0
Dimensions: —
Floor Type: Hardwood
Full Bathrooms: 1
Bathroom Amenities: —
Bathroom in Basement: 0
Rooms: No additional rooms
Basement Description: Crawl
Other Specifics
| — | |
| Concrete Perimeter | |
| Concrete | |
| Patio, Outdoor Grill | |
| Fenced Yard | |
| 50 X 144 | |
| Pull Down Stair | |
| None | |
| — | |
| Range, Microwave, Refrigerator, Washer, Dryer, Range Hood | |
| Not in DB | |
| Curbs, Sidewalks, Street Lights, Street Paved | |
| — | |
| — | |
| — |
Tax History
| Year | Property Taxes |
|---|---|
| 2018 | $4,405 |
| 2021 | $4,294 |
Contact Agent
Nearby Similar Homes
Nearby Sold Comparables
Contact Agent
Listing Provided By
Metro Realty Inc.

