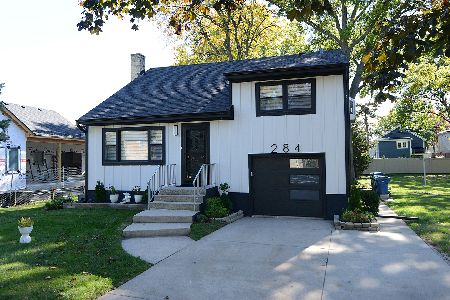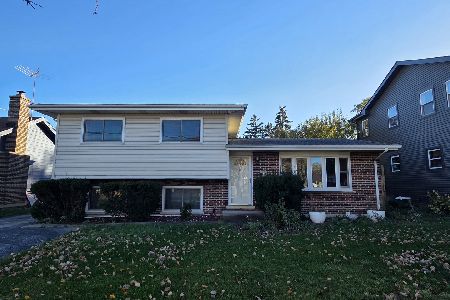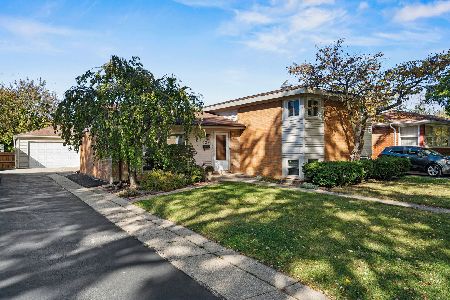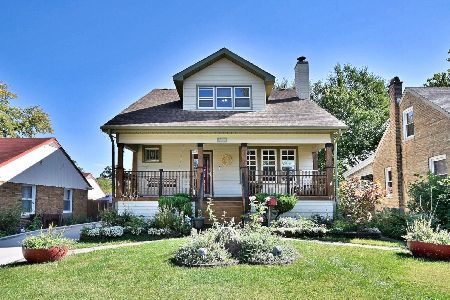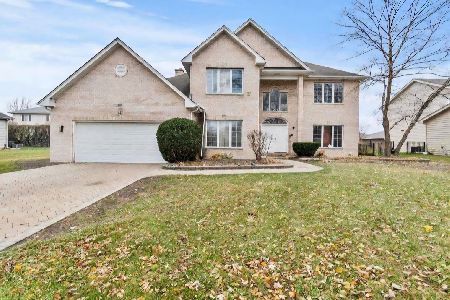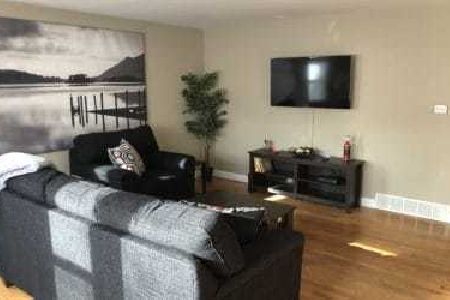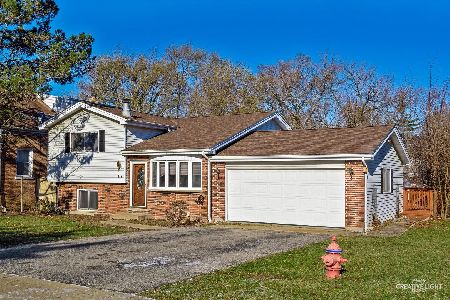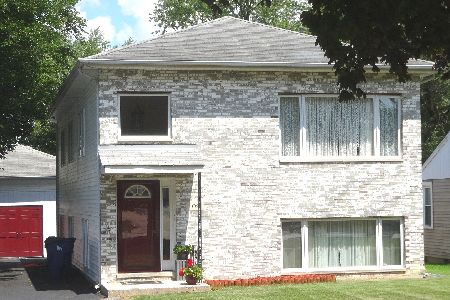115 Red Oak Street, Bensenville, Illinois 60106
$327,500
|
Sold
|
|
| Status: | Closed |
| Sqft: | 2,160 |
| Cost/Sqft: | $156 |
| Beds: | 6 |
| Baths: | 2 |
| Year Built: | 1942 |
| Property Taxes: | $6,393 |
| Days On Market: | 1700 |
| Lot Size: | 0,17 |
Description
Two-story all brick home with much-needed space for one big family or perhaps two. This home has *two separate entrances* which make it ideal for the live-on-one level and rent out the second one since each has its own kitchen, full bath, and three bedrooms. There is a one-car garage with workspace and an extra-long concrete driveway for 4 cars. Great size, private and fenced-in backyard with a large chicken house (keep it or expand your grass space). To top it all off the home has a full basement with two bonus rooms. Convenient location, less than five minutes away from major highways, public library, and Metra station. This home is well built with major updates (roof, windows, mechanicals) done in 2007-2009. Located in a pleasant and green neighborhood next door to a golf course.
Property Specifics
| Single Family | |
| — | |
| English | |
| 1942 | |
| Full | |
| — | |
| No | |
| 0.17 |
| Du Page | |
| — | |
| 0 / Not Applicable | |
| None | |
| Lake Michigan | |
| Public Sewer | |
| 11104951 | |
| 0324115021 |
Nearby Schools
| NAME: | DISTRICT: | DISTANCE: | |
|---|---|---|---|
|
Grade School
Tioga Elementary School |
2 | — | |
|
Middle School
Blackhawk Middle School |
2 | Not in DB | |
|
High School
Fenton High School |
100 | Not in DB | |
Property History
| DATE: | EVENT: | PRICE: | SOURCE: |
|---|---|---|---|
| 22 Oct, 2014 | Sold | $214,000 | MRED MLS |
| 28 Aug, 2014 | Under contract | $220,000 | MRED MLS |
| — | Last price change | $224,500 | MRED MLS |
| 13 Mar, 2014 | Listed for sale | $228,888 | MRED MLS |
| 15 Jul, 2021 | Sold | $327,500 | MRED MLS |
| 21 Jun, 2021 | Under contract | $337,500 | MRED MLS |
| — | Last price change | $349,900 | MRED MLS |
| 29 May, 2021 | Listed for sale | $349,900 | MRED MLS |
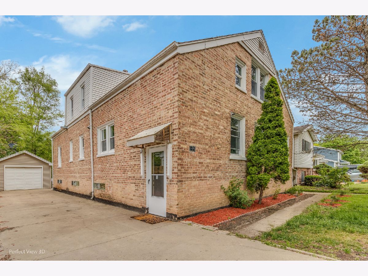
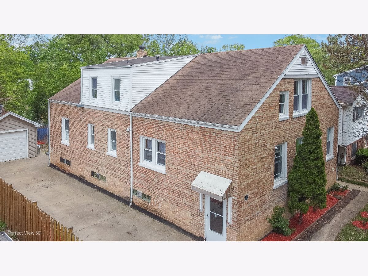
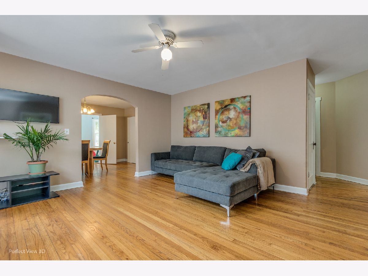
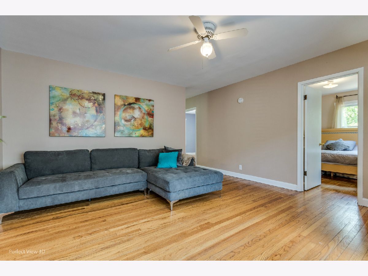
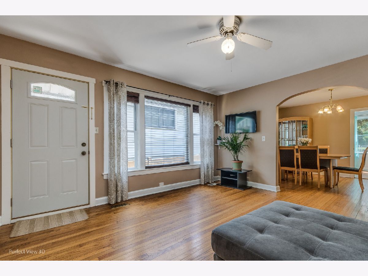
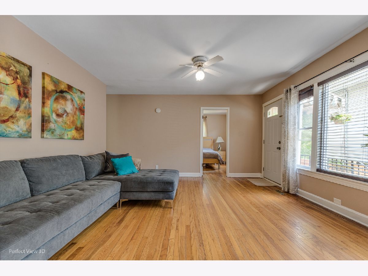
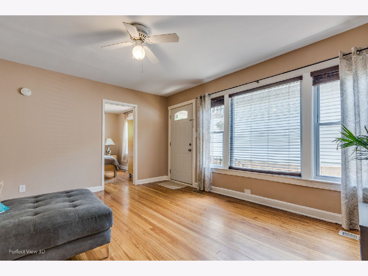
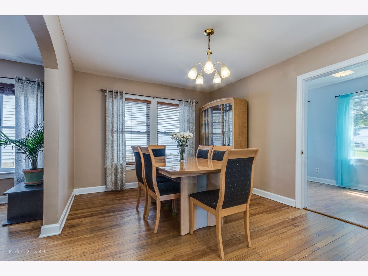
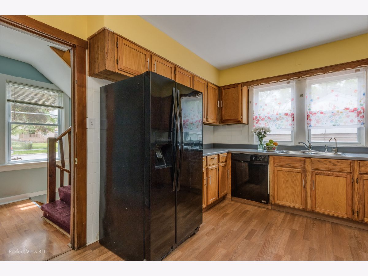
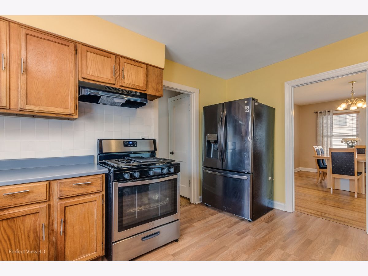
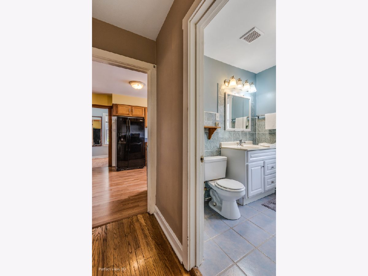
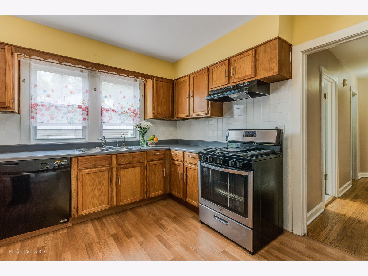
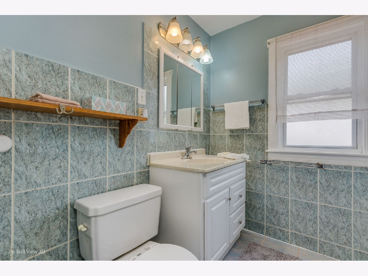
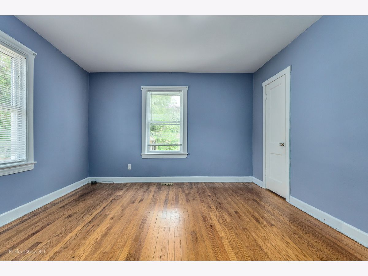
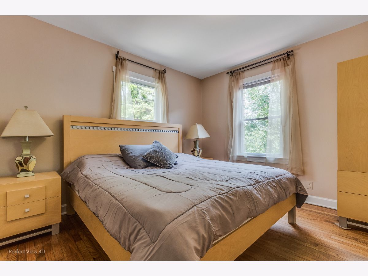
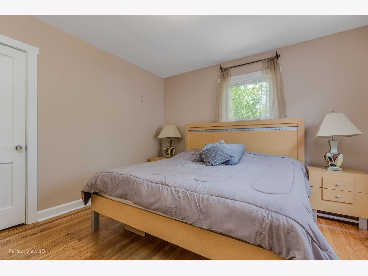
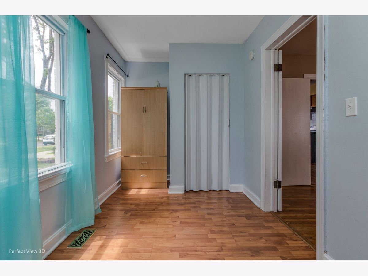
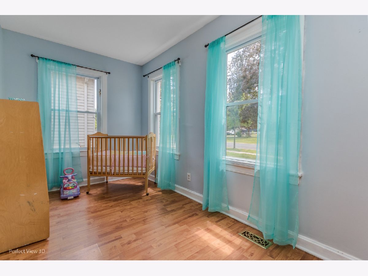
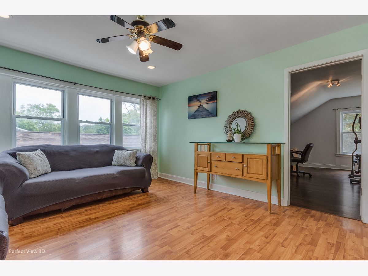
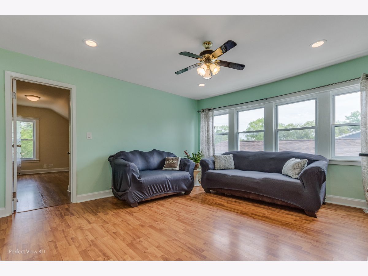
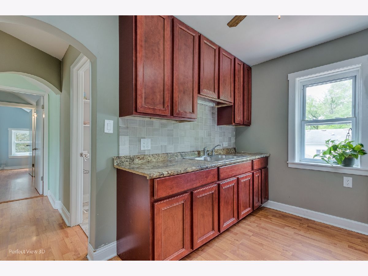
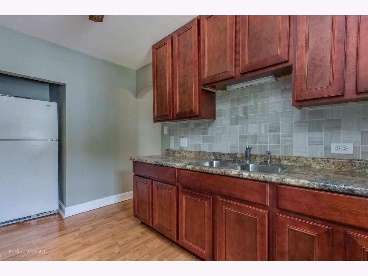
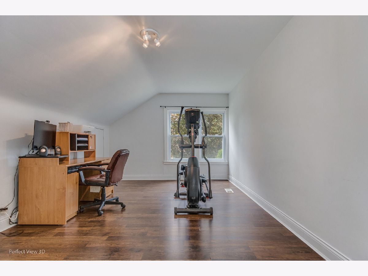
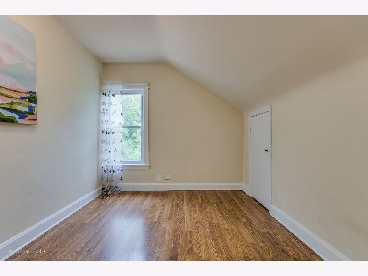
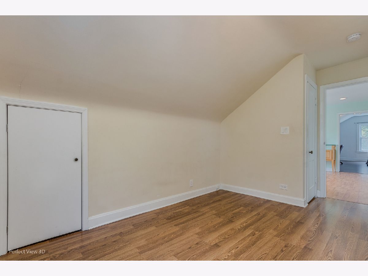
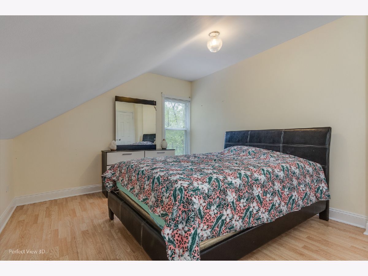
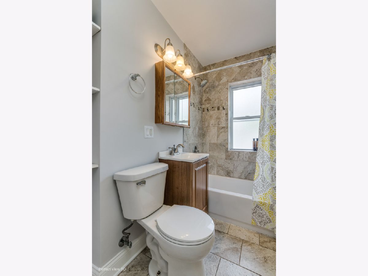
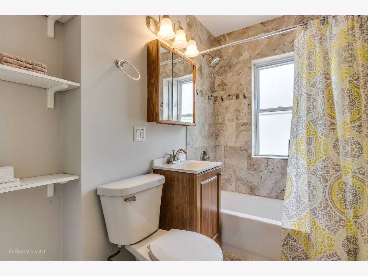
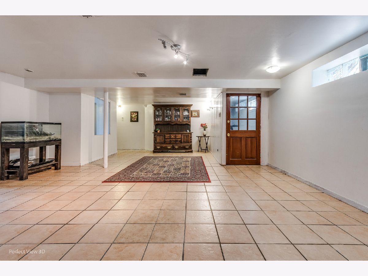
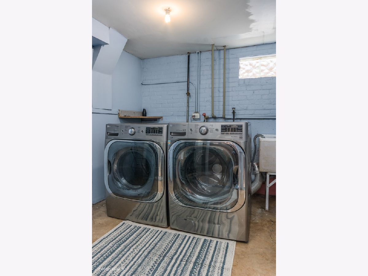
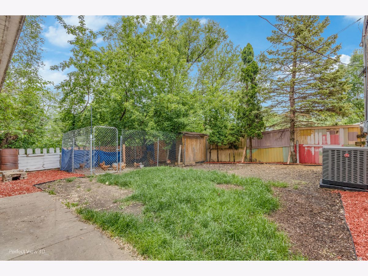
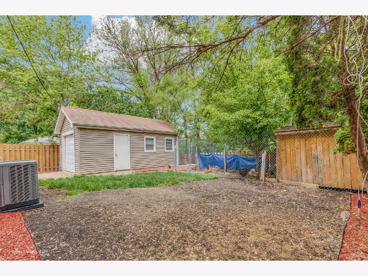
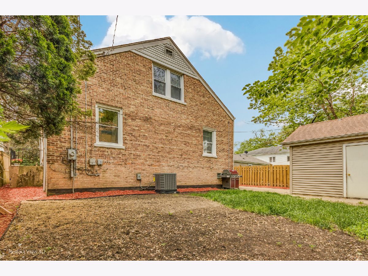
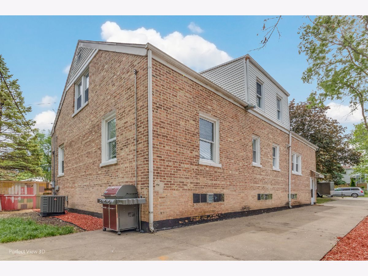
Room Specifics
Total Bedrooms: 6
Bedrooms Above Ground: 6
Bedrooms Below Ground: 0
Dimensions: —
Floor Type: Hardwood
Dimensions: —
Floor Type: Wood Laminate
Dimensions: —
Floor Type: Wood Laminate
Dimensions: —
Floor Type: —
Dimensions: —
Floor Type: —
Full Bathrooms: 2
Bathroom Amenities: —
Bathroom in Basement: 0
Rooms: Bedroom 5,Bedroom 6,Bonus Room,Kitchen,Sitting Room,Den
Basement Description: Finished
Other Specifics
| 1 | |
| Concrete Perimeter | |
| Concrete | |
| Storms/Screens | |
| — | |
| 50X144 | |
| Full | |
| None | |
| Bar-Wet, Hardwood Floors, Wood Laminate Floors, First Floor Bedroom, In-Law Arrangement, First Floor Full Bath | |
| — | |
| Not in DB | |
| — | |
| — | |
| — | |
| — |
Tax History
| Year | Property Taxes |
|---|---|
| 2014 | $6,432 |
| 2021 | $6,393 |
Contact Agent
Nearby Similar Homes
Nearby Sold Comparables
Contact Agent
Listing Provided By
Charles Rutenberg Realty of IL

