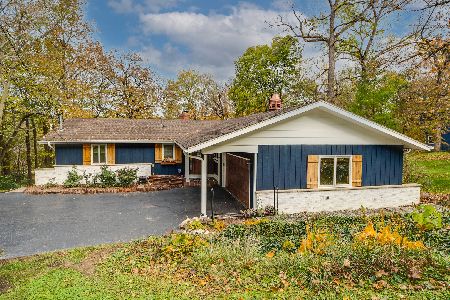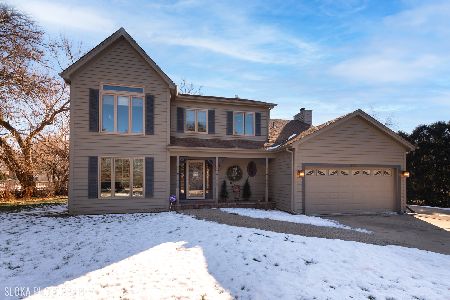111 Wood, Algonquin, Illinois 60102
$328,000
|
Sold
|
|
| Status: | Closed |
| Sqft: | 0 |
| Cost/Sqft: | — |
| Beds: | 3 |
| Baths: | 3 |
| Year Built: | 1963 |
| Property Taxes: | $5,211 |
| Days On Market: | 7219 |
| Lot Size: | 0,00 |
Description
This home has so much to offer from the awesome great room with floor to ceiling stone fireplace leading to your huge deck with views of the Fox River. River rights w/community pier. 3 full baths with luxury ceramic master bath. LL Family room has brick WB fireplace. Too much to list...Must See!!
Property Specifics
| Single Family | |
| — | |
| — | |
| 1963 | |
| Full,Walkout | |
| — | |
| No | |
| — |
| Mc Henry | |
| Cardelli | |
| 0 / Not Applicable | |
| None | |
| Public | |
| Sewer-Storm | |
| 06116920 | |
| 1934202006 |
Nearby Schools
| NAME: | DISTRICT: | DISTANCE: | |
|---|---|---|---|
|
Grade School
Eastview Elementary School |
300 | — | |
|
Middle School
Algonquin Middle School |
300 | Not in DB | |
|
High School
Dunde-crown High School |
300 | Not in DB | |
Property History
| DATE: | EVENT: | PRICE: | SOURCE: |
|---|---|---|---|
| 16 Mar, 2007 | Sold | $328,000 | MRED MLS |
| 24 Dec, 2006 | Under contract | $349,900 | MRED MLS |
| — | Last price change | $355,900 | MRED MLS |
| 25 Apr, 2006 | Listed for sale | $374,900 | MRED MLS |
Room Specifics
Total Bedrooms: 3
Bedrooms Above Ground: 3
Bedrooms Below Ground: 0
Dimensions: —
Floor Type: Parquet
Dimensions: —
Floor Type: Parquet
Full Bathrooms: 3
Bathroom Amenities: —
Bathroom in Basement: 0
Rooms: Eating Area,Great Room
Basement Description: Finished
Other Specifics
| 2 | |
| Concrete Perimeter | |
| Asphalt | |
| — | |
| Water View,Wooded | |
| 113X188X113X188 | |
| — | |
| Yes | |
| — | |
| Range, Dishwasher, Washer, Dryer, Disposal | |
| Not in DB | |
| Dock | |
| — | |
| — | |
| — |
Tax History
| Year | Property Taxes |
|---|---|
| 2007 | $5,211 |
Contact Agent
Nearby Similar Homes
Nearby Sold Comparables
Contact Agent
Listing Provided By
CENTURY 21 Roberts & Andrews











