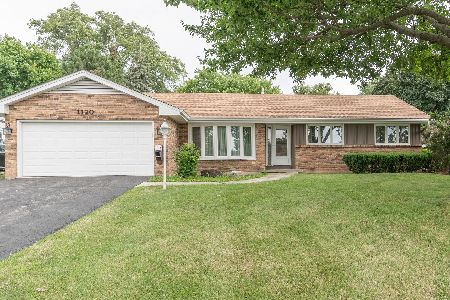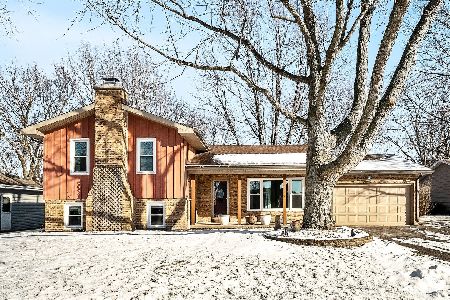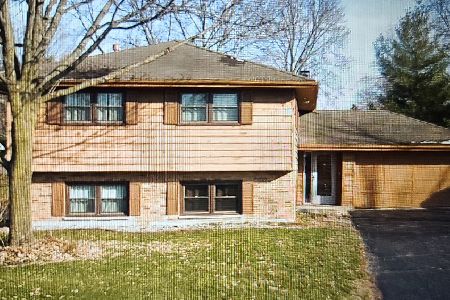1110 Johnston Drive, Aurora, Illinois 60506
$140,000
|
Sold
|
|
| Status: | Closed |
| Sqft: | 1,611 |
| Cost/Sqft: | $89 |
| Beds: | 3 |
| Baths: | 3 |
| Year Built: | 1971 |
| Property Taxes: | $4,440 |
| Days On Market: | 4765 |
| Lot Size: | 0,00 |
Description
Nice ranch home featuring 3 spacious bedrooms, family room, 2 1/2 baths, full finished basement for entertaining, large foyer, and a 2-tiered deck overlooking huge country lot! This is a Fannie Mae HomePath property. Purchase for as little as 3% down. This home is approved for HomePath mortgage and mort. renovation financing. Seller will pay $1,000 towards buyer's moving expenses for owner occupant-close by 3/29
Property Specifics
| Single Family | |
| — | |
| — | |
| 1971 | |
| Full | |
| — | |
| No | |
| 0 |
| Kane | |
| — | |
| 0 / Not Applicable | |
| None | |
| Private Well | |
| Septic-Private | |
| 08230003 | |
| 1530452023 |
Property History
| DATE: | EVENT: | PRICE: | SOURCE: |
|---|---|---|---|
| 24 May, 2013 | Sold | $140,000 | MRED MLS |
| 25 Mar, 2013 | Under contract | $143,900 | MRED MLS |
| — | Last price change | $153,900 | MRED MLS |
| 4 Dec, 2012 | Listed for sale | $174,900 | MRED MLS |
Room Specifics
Total Bedrooms: 3
Bedrooms Above Ground: 3
Bedrooms Below Ground: 0
Dimensions: —
Floor Type: —
Dimensions: —
Floor Type: —
Full Bathrooms: 3
Bathroom Amenities: —
Bathroom in Basement: 1
Rooms: Recreation Room
Basement Description: Finished
Other Specifics
| 2 | |
| — | |
| — | |
| — | |
| — | |
| 80X217 | |
| — | |
| Full | |
| — | |
| — | |
| Not in DB | |
| — | |
| — | |
| — | |
| — |
Tax History
| Year | Property Taxes |
|---|---|
| 2013 | $4,440 |
Contact Agent
Nearby Similar Homes
Nearby Sold Comparables
Contact Agent
Listing Provided By
Coldwell Banker Residential






