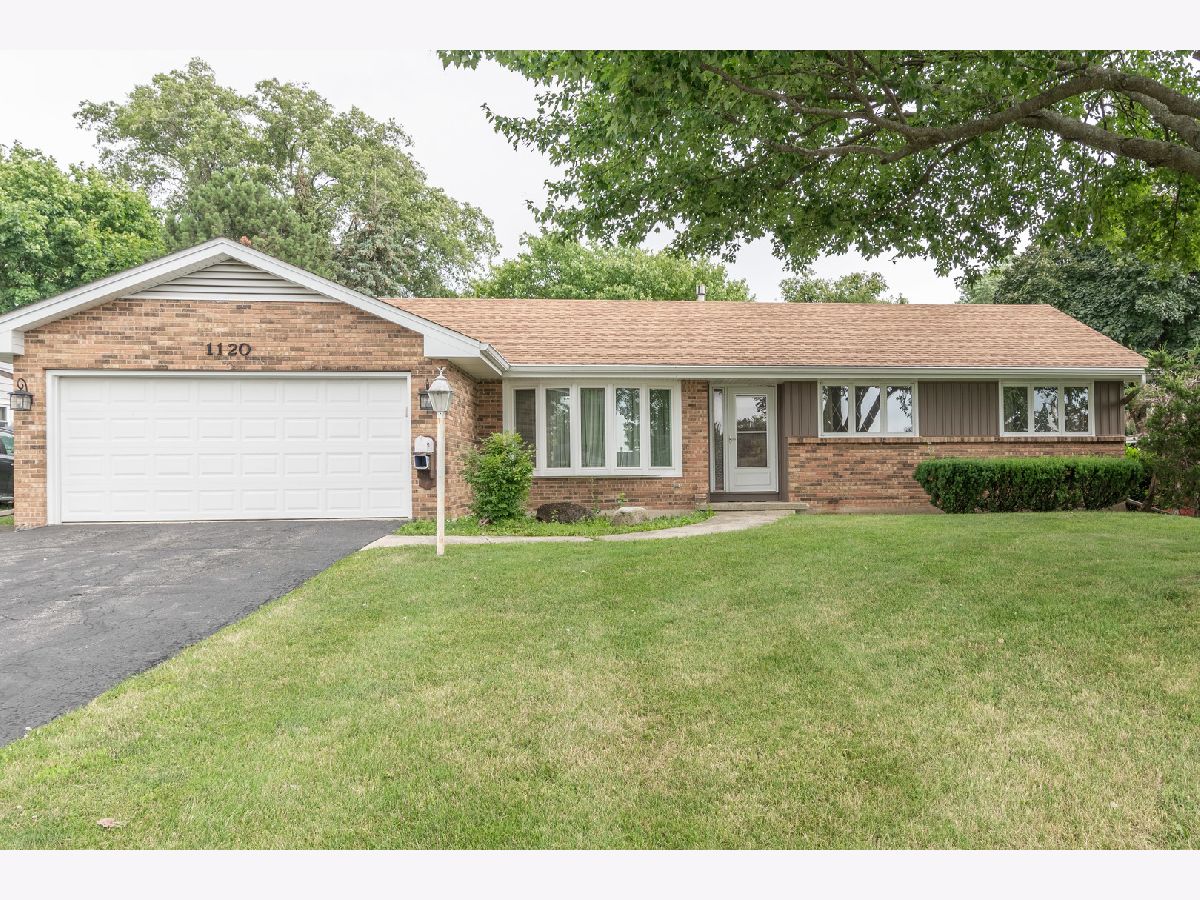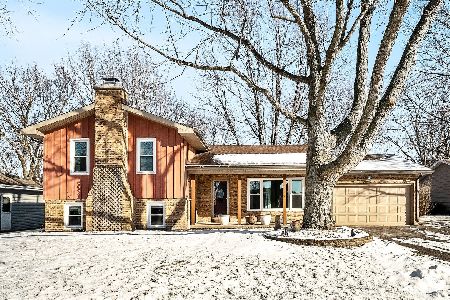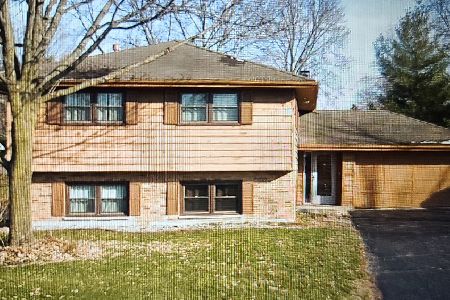1120 Johnston Drive, Aurora, Illinois 60506
$290,000
|
Sold
|
|
| Status: | Closed |
| Sqft: | 1,404 |
| Cost/Sqft: | $203 |
| Beds: | 3 |
| Baths: | 2 |
| Year Built: | 1974 |
| Property Taxes: | $2,072 |
| Days On Market: | 1257 |
| Lot Size: | 0,39 |
Description
One owner ranch located on west side of Aurora, close to Aurora University. 3 bedrooms and 2 full baths. Kitchen has plenty of cabinets and counter space, breakfast bar and room for a table. Family room is open to the kitchen and features a brick fireplace, large wall of closets, great for storage. Sliding glass doors lead to 3 season room. Living room features a bay window. Master bedroom has private bath with shower. Washer and Dryer located on the main level. Finished lower level includes 2nd full kitchen and another family room with brick fireplace. Utility Room with plenty of storage space and 2nd washer and dryer and utility sink. Furnace and Central Air 7-8 years old. Roof 6 years old. Well Tank 5 years old. Large backyard is fenced and features a large deck and gazebo great for summertime entertaining. Outdoor shed and attached two car heated garage. Close to shopping, commuter train and expressway. This is an estate sale and home is being sold "as is".
Property Specifics
| Single Family | |
| — | |
| — | |
| 1974 | |
| — | |
| RANCH | |
| No | |
| 0.39 |
| Kane | |
| — | |
| — / Not Applicable | |
| — | |
| — | |
| — | |
| 11463482 | |
| 1530452024 |
Nearby Schools
| NAME: | DISTRICT: | DISTANCE: | |
|---|---|---|---|
|
Grade School
Freeman Elementary School |
129 | — | |
|
Middle School
Washington Middle School |
129 | Not in DB | |
|
High School
West Aurora High School |
129 | Not in DB | |
Property History
| DATE: | EVENT: | PRICE: | SOURCE: |
|---|---|---|---|
| 17 Aug, 2022 | Sold | $290,000 | MRED MLS |
| 16 Jul, 2022 | Under contract | $285,000 | MRED MLS |
| 13 Jul, 2022 | Listed for sale | $285,000 | MRED MLS |





















Room Specifics
Total Bedrooms: 3
Bedrooms Above Ground: 3
Bedrooms Below Ground: 0
Dimensions: —
Floor Type: —
Dimensions: —
Floor Type: —
Full Bathrooms: 2
Bathroom Amenities: —
Bathroom in Basement: 0
Rooms: —
Basement Description: Partially Finished,Rec/Family Area
Other Specifics
| 2 | |
| — | |
| Asphalt | |
| — | |
| — | |
| 80 X 217.41 | |
| — | |
| — | |
| — | |
| — | |
| Not in DB | |
| — | |
| — | |
| — | |
| — |
Tax History
| Year | Property Taxes |
|---|---|
| 2022 | $2,072 |
Contact Agent
Nearby Similar Homes
Nearby Sold Comparables
Contact Agent
Listing Provided By
Miscella Real Estate





