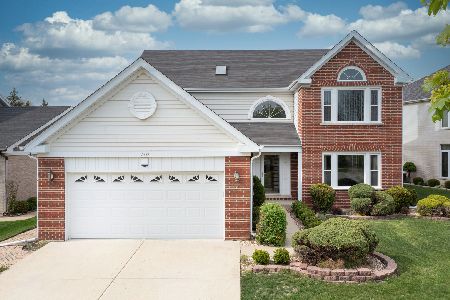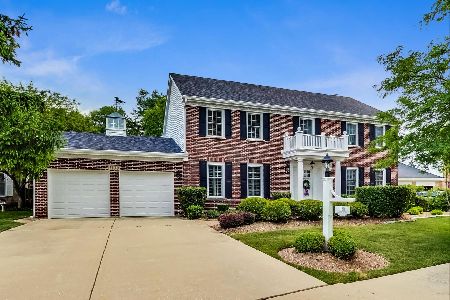1110 Kylemore Court, Des Plaines, Illinois 60016
$635,000
|
Sold
|
|
| Status: | Closed |
| Sqft: | 3,400 |
| Cost/Sqft: | $176 |
| Beds: | 4 |
| Baths: | 3 |
| Year Built: | 1991 |
| Property Taxes: | $10,776 |
| Days On Market: | 1355 |
| Lot Size: | 0,00 |
Description
Fabulous home with a 3-car garage, now available in popular Kylemore! with an amazing floor plan. This home has newer windows, siding & roof! A bright and beautiful 2-story foyer divides the formal dining room and living room. Large eat-in kitchen with an island opens to the family room, Family room is with a gas log fireplace, First floor den has a vaulted ceiling and could be utilized as a first-floor bedroom if desired. Hardwood floors throughout the first and second floors. The laundry has a utility sink and is located off the kitchen. Four bedrooms upstairs, all with ceiling fans. Luxurious primary suite has a vaulted ceiling, two walk-in closets, an enormous en suite with dual sinks and a jetted tub, and a separate shower. The full-size basement is Dry and Walkable crawl space is easy to access from the basement, (located under the den) and is the perfect solution for your storage needs. Private backyard with a sprinkler system and freshly stained deck.
Property Specifics
| Single Family | |
| — | |
| — | |
| 1991 | |
| — | |
| BRIAR HILL | |
| No | |
| — |
| Cook | |
| Kylemore Green | |
| 165 / Annual | |
| — | |
| — | |
| — | |
| 11391089 | |
| 03363090290000 |
Nearby Schools
| NAME: | DISTRICT: | DISTANCE: | |
|---|---|---|---|
|
Grade School
Euclid Elementary School |
26 | — | |
|
Middle School
River Trails Middle School |
26 | Not in DB | |
|
High School
Maine West High School |
207 | Not in DB | |
Property History
| DATE: | EVENT: | PRICE: | SOURCE: |
|---|---|---|---|
| 25 May, 2022 | Sold | $635,000 | MRED MLS |
| 4 May, 2022 | Under contract | $599,000 | MRED MLS |
| 2 May, 2022 | Listed for sale | $599,000 | MRED MLS |
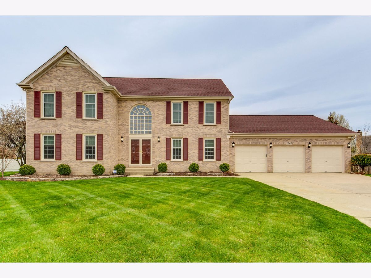
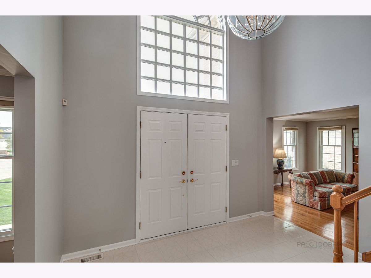
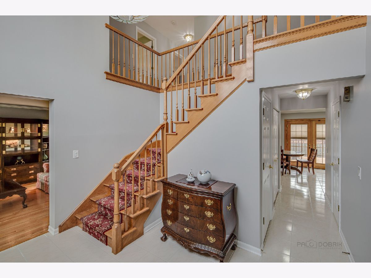
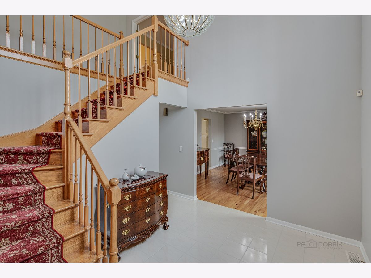
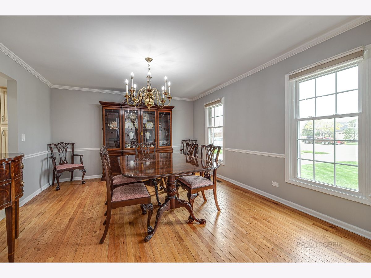
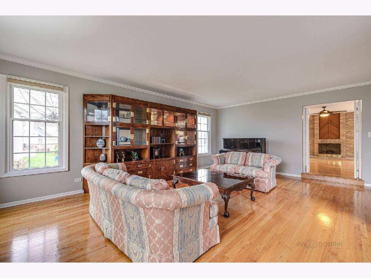
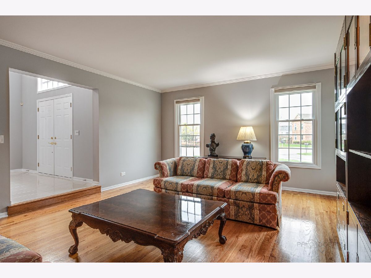
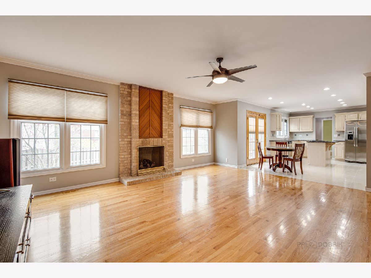
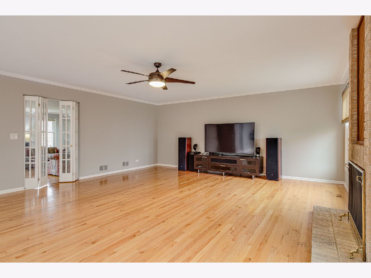
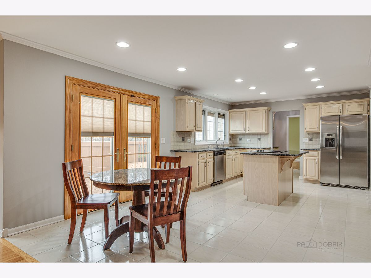
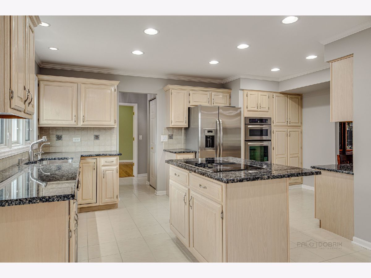
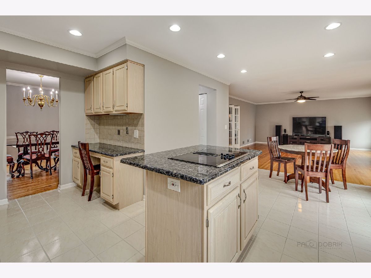
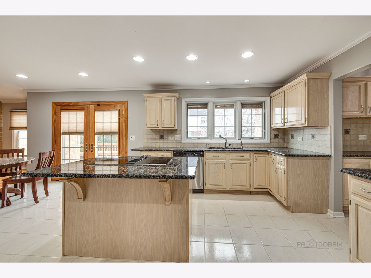
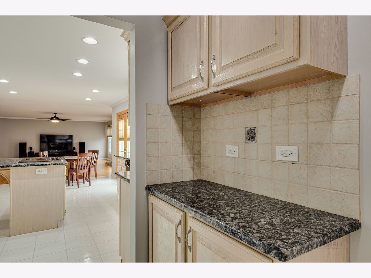
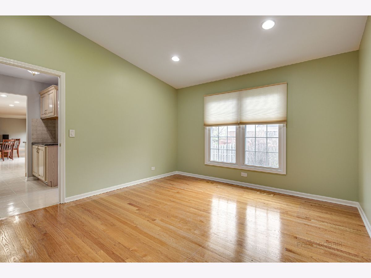
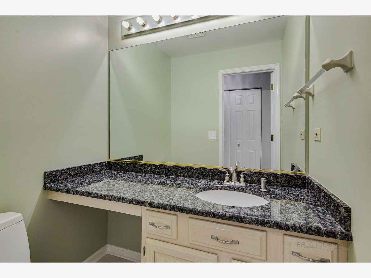
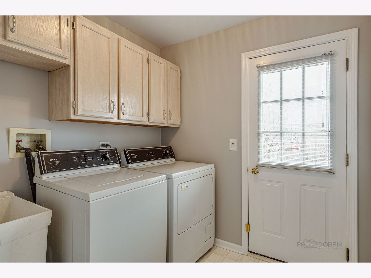
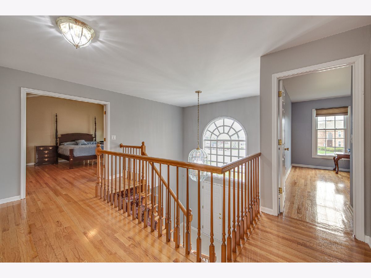
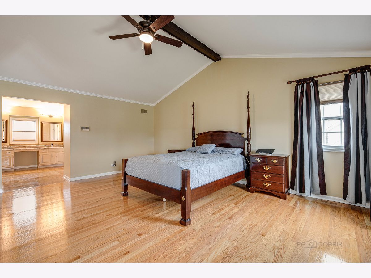
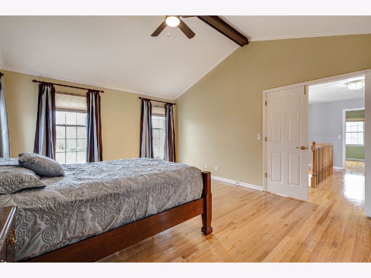
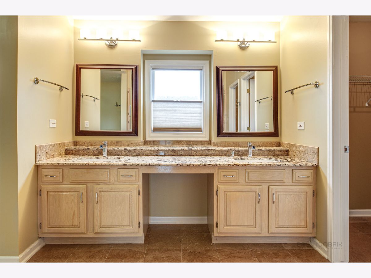
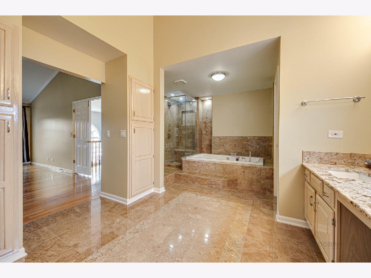
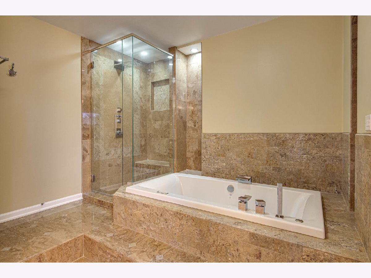
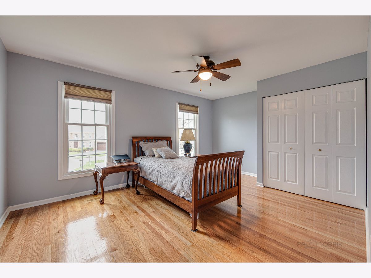
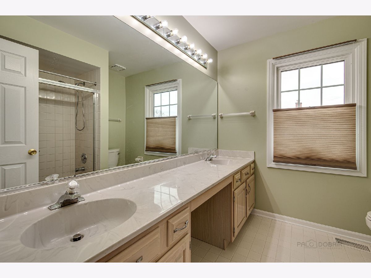
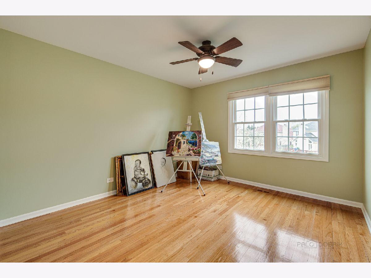
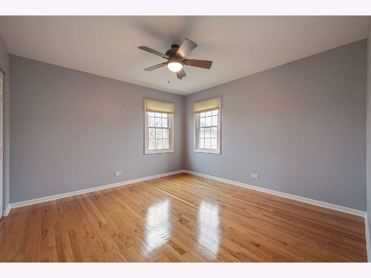
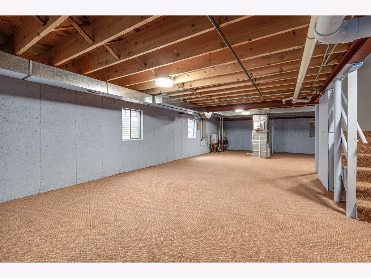
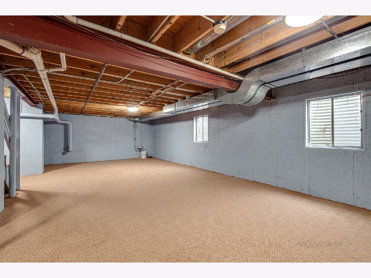
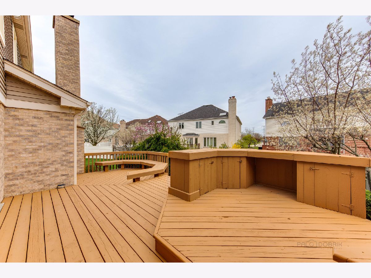
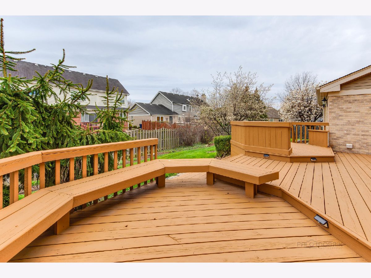
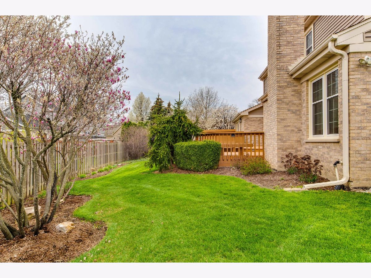
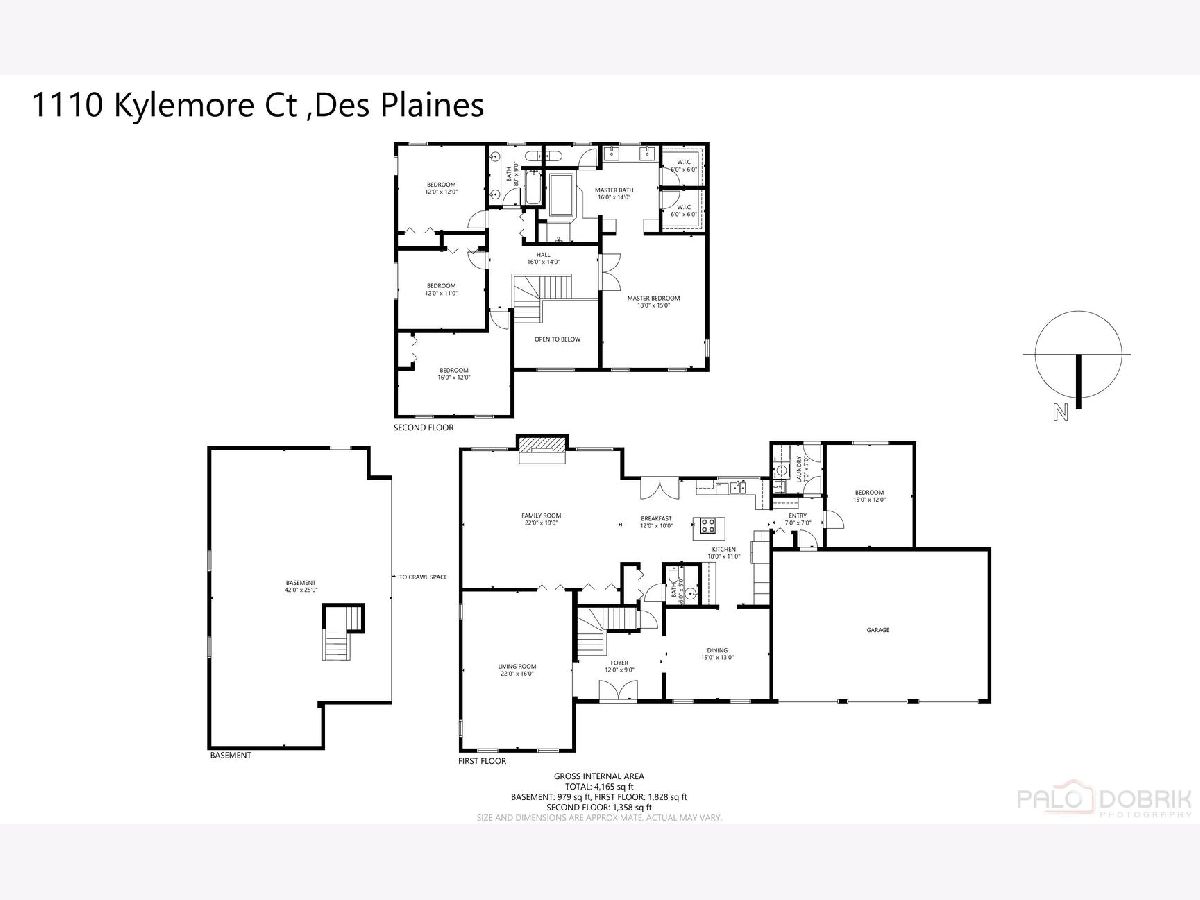
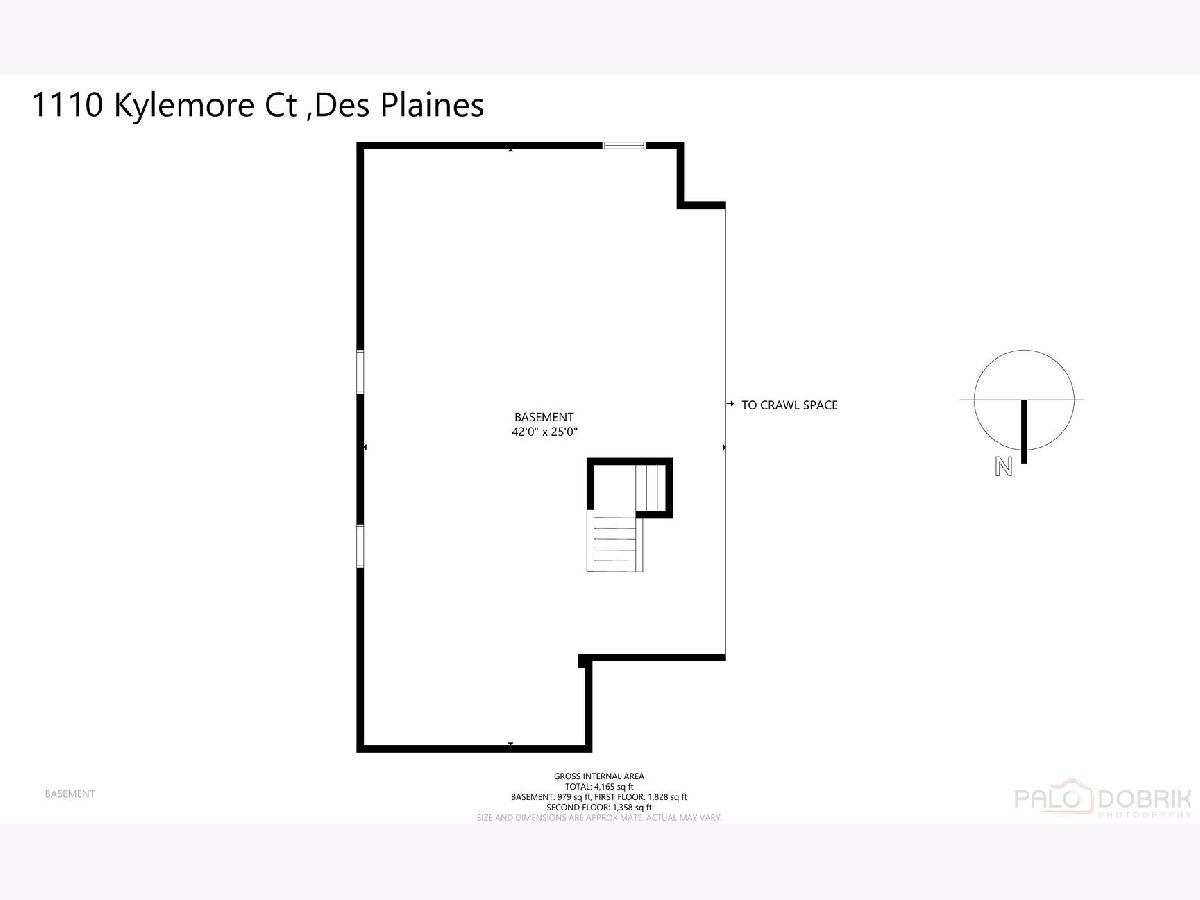
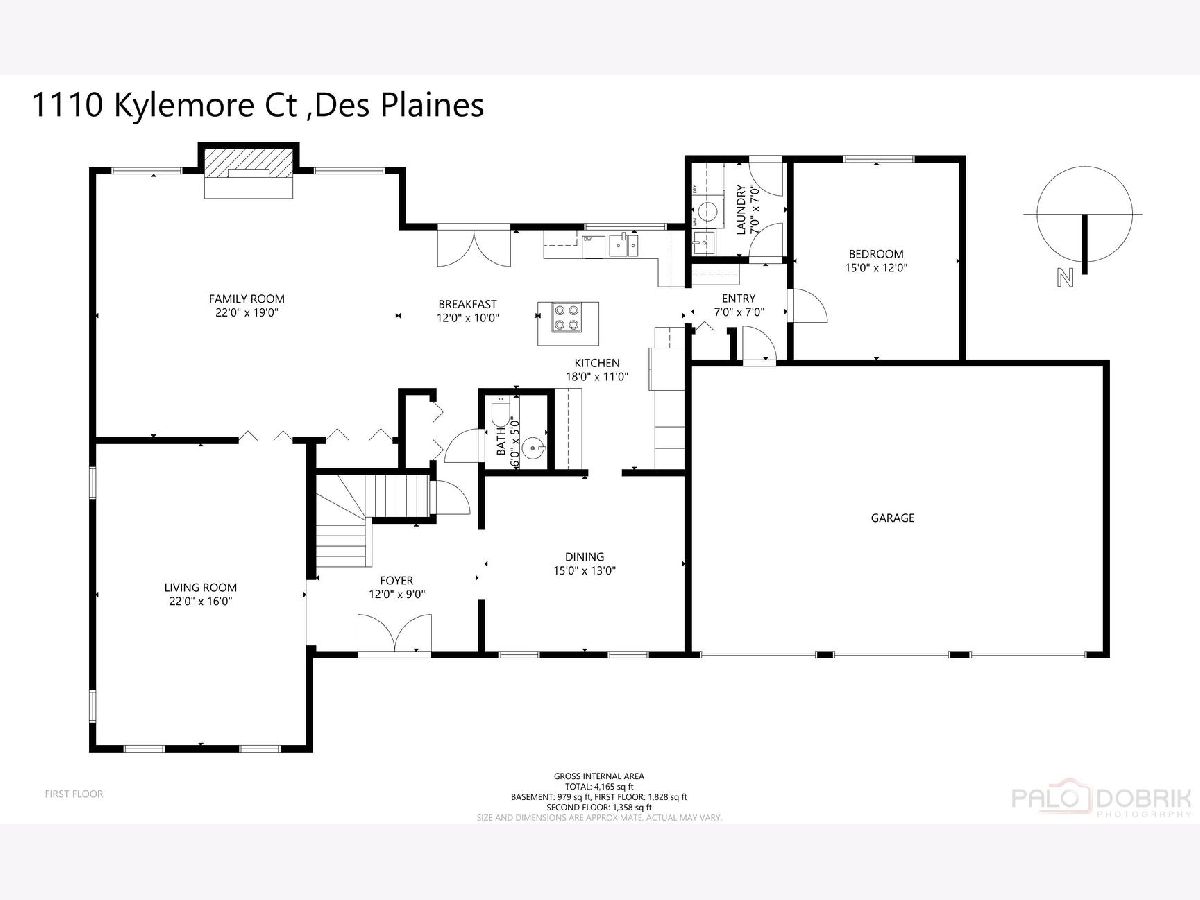
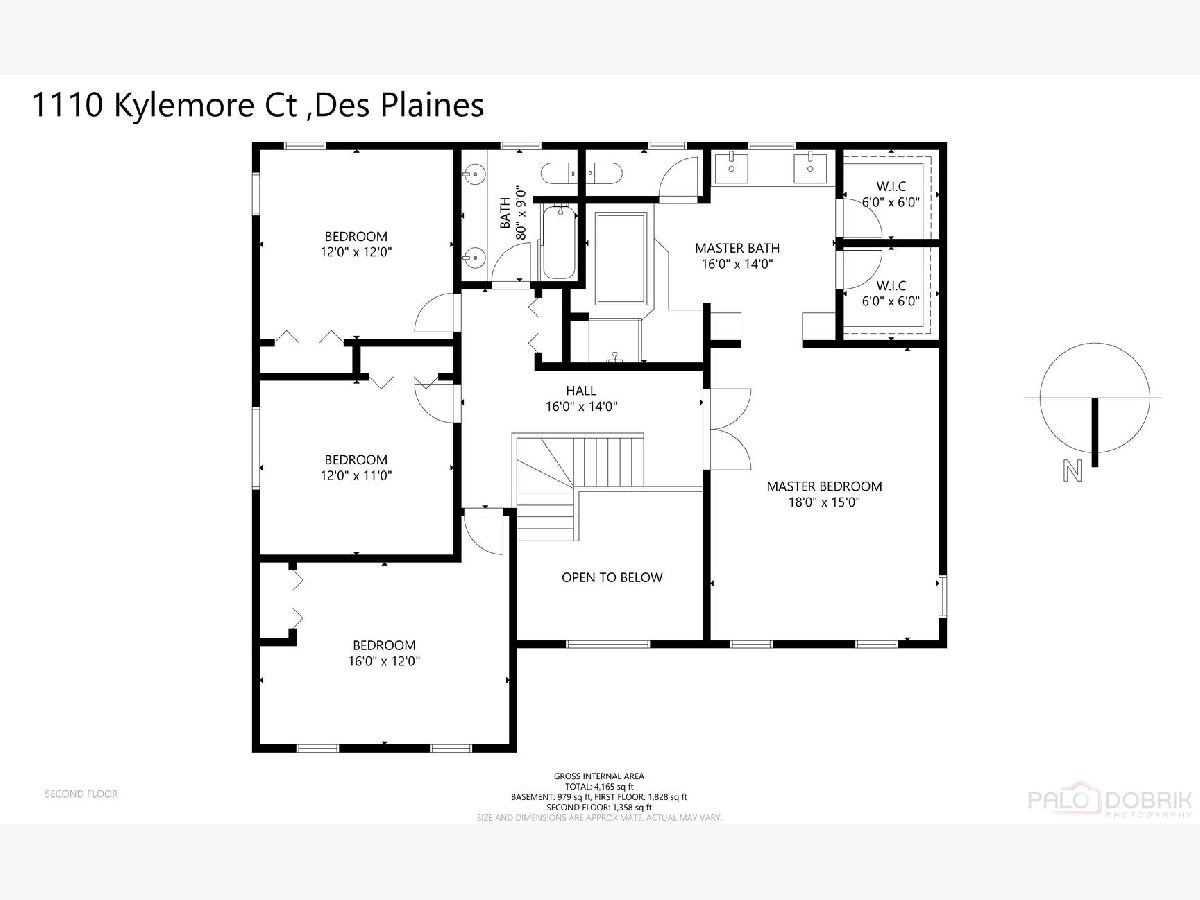
Room Specifics
Total Bedrooms: 4
Bedrooms Above Ground: 4
Bedrooms Below Ground: 0
Dimensions: —
Floor Type: —
Dimensions: —
Floor Type: —
Dimensions: —
Floor Type: —
Full Bathrooms: 3
Bathroom Amenities: Whirlpool,Separate Shower
Bathroom in Basement: 0
Rooms: —
Basement Description: Unfinished
Other Specifics
| 3 | |
| — | |
| Concrete | |
| — | |
| — | |
| 8361 | |
| — | |
| — | |
| — | |
| — | |
| Not in DB | |
| — | |
| — | |
| — | |
| — |
Tax History
| Year | Property Taxes |
|---|---|
| 2022 | $10,776 |
Contact Agent
Nearby Similar Homes
Nearby Sold Comparables
Contact Agent
Listing Provided By
RE/MAX United




