1130 Kylemore Court, Des Plaines, Illinois 60016
$549,000
|
Sold
|
|
| Status: | Closed |
| Sqft: | 3,442 |
| Cost/Sqft: | $160 |
| Beds: | 4 |
| Baths: | 3 |
| Year Built: | 1992 |
| Property Taxes: | $11,567 |
| Days On Market: | 2018 |
| Lot Size: | 0,24 |
Description
Premier Kylemore Green Classic - this stately red brick southern colonial of 3,400+ sqft boasts new sparkling trim - dental crown, black shutters & white portico above center entrance. Two story foyer welcomes your family and guests. These proud original owners (updating consistently) expanded this floor-plan with a great room - family room (2001) that offers a 2 story vaulted ceiling, palladium wall of windows. Breakfast room of windows and double french doors look out to 750 sq ft of brick-paver patio & gorgeous fenced yard. Hardwood floors on entire 1st floor and 2nd flr master brm. Master bathroom completely remodeled - sep whirlpool tub & glass shower - twin walk-in closets. 1st floor laundry/mud rm, built-in bar in family room. 2+ attached garage with custom interior cabinets and cupola (weathervane roof cap). New in 2016: All windows throughout including sliding french door (except great room addition being 2001), furnace & central air. 2013 tear-off roof. Truly a flexible floor-plan and a must see! Check out floor-plans
Property Specifics
| Single Family | |
| — | |
| Colonial | |
| 1992 | |
| Full | |
| CUSTOM | |
| No | |
| 0.24 |
| Cook | |
| Kylemore Green | |
| 165 / Annual | |
| Insurance,Other | |
| Lake Michigan | |
| Overhead Sewers | |
| 10775476 | |
| 03363090310000 |
Nearby Schools
| NAME: | DISTRICT: | DISTANCE: | |
|---|---|---|---|
|
Grade School
Euclid Elementary School |
26 | — | |
|
Middle School
River Trails Middle School |
26 | Not in DB | |
|
High School
Maine West High School |
207 | Not in DB | |
Property History
| DATE: | EVENT: | PRICE: | SOURCE: |
|---|---|---|---|
| 28 Aug, 2020 | Sold | $549,000 | MRED MLS |
| 10 Jul, 2020 | Under contract | $549,000 | MRED MLS |
| 9 Jul, 2020 | Listed for sale | $549,000 | MRED MLS |
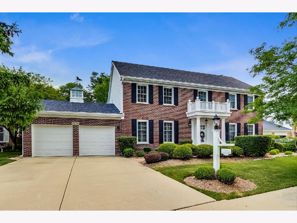
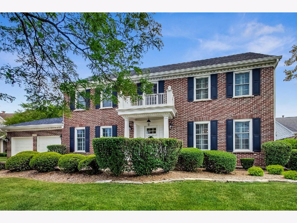
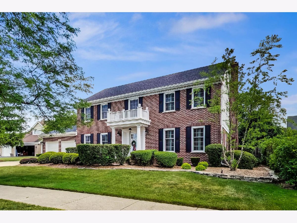
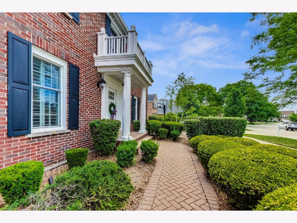
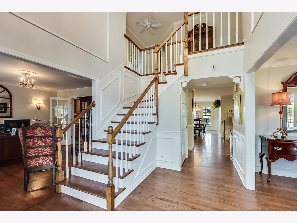
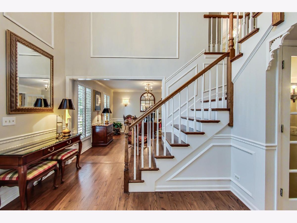
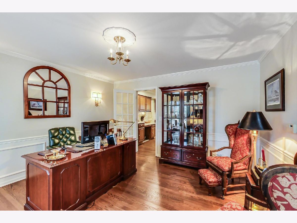
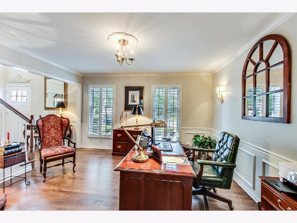
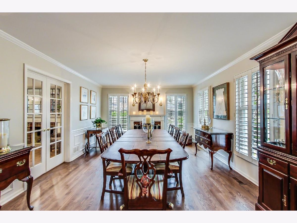
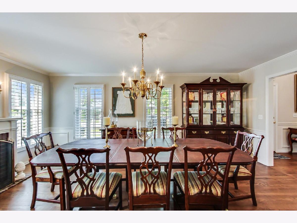
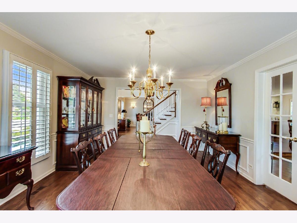
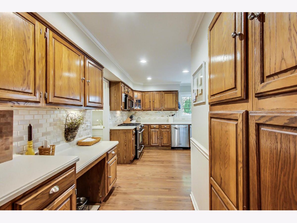
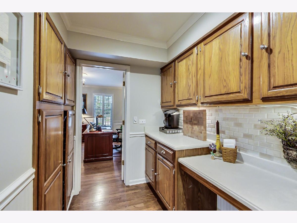
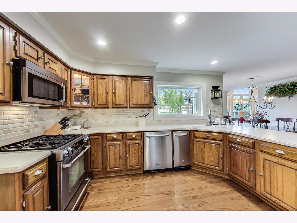
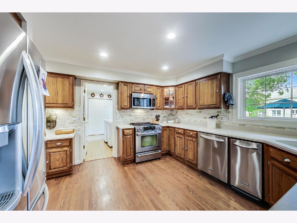
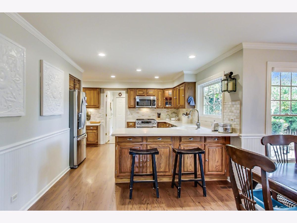
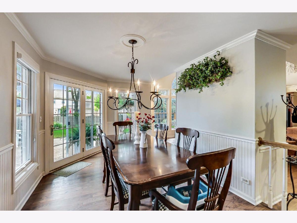
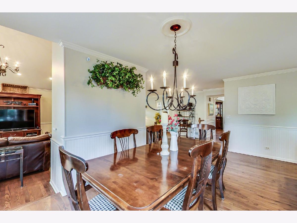
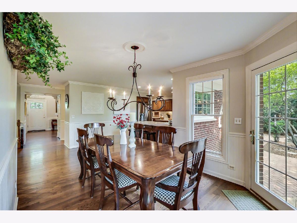
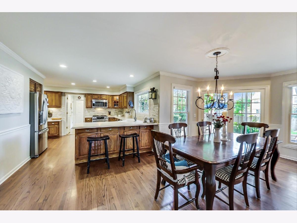
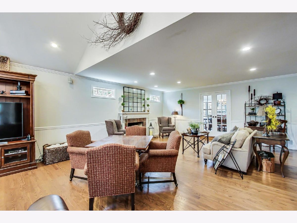
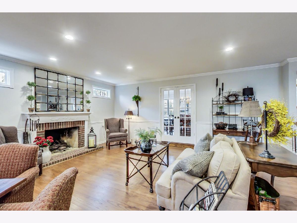
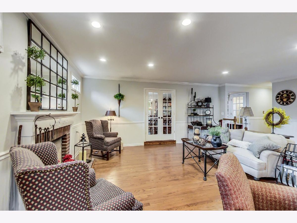
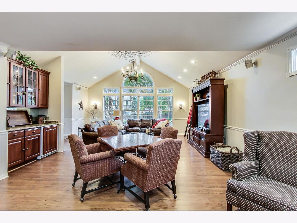
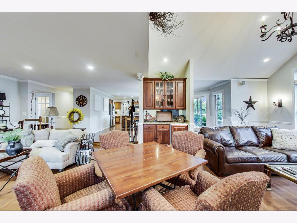
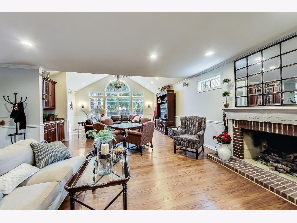
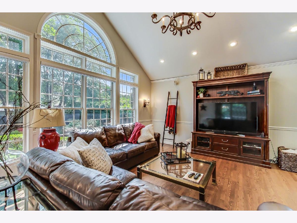
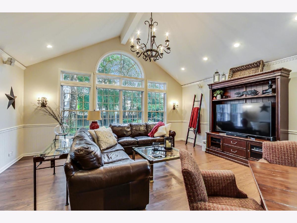
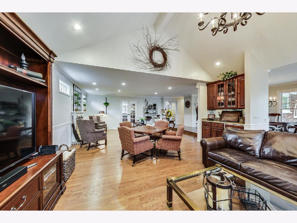
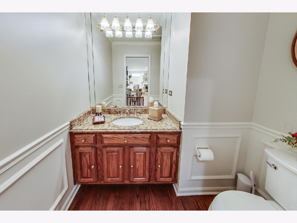
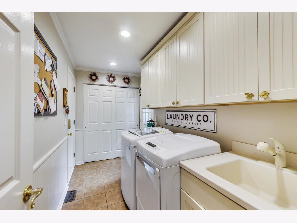
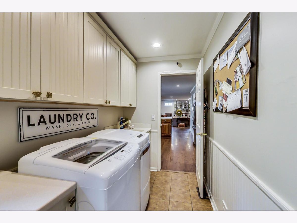
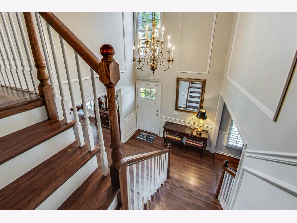
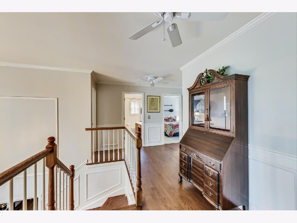
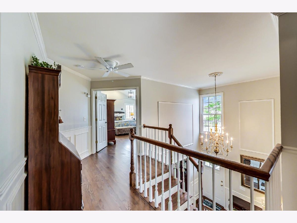
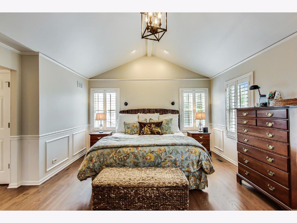
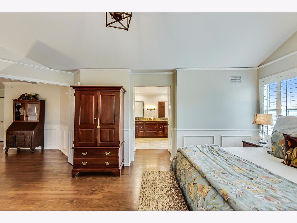
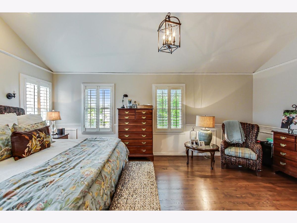
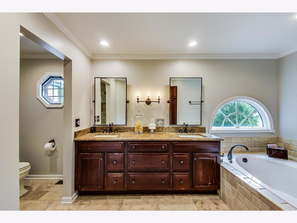
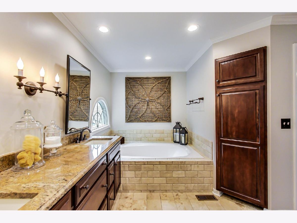
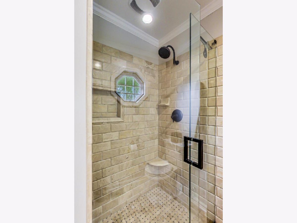
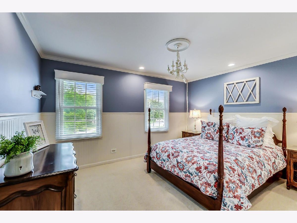
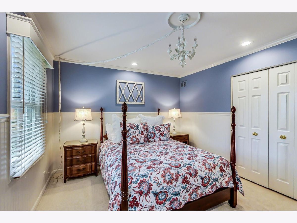
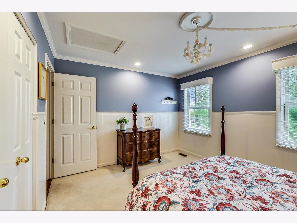
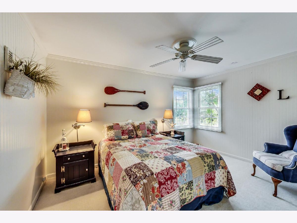
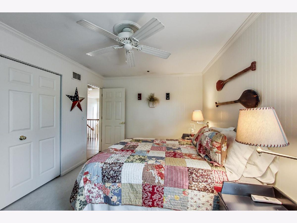
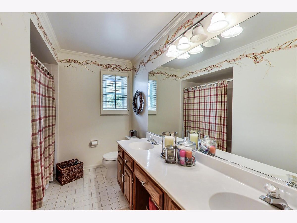
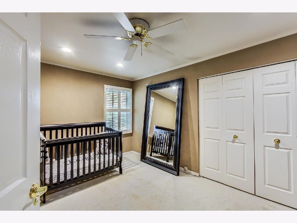
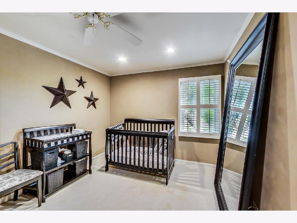
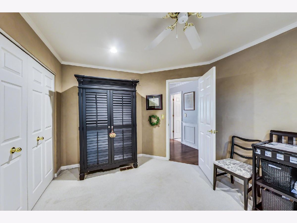
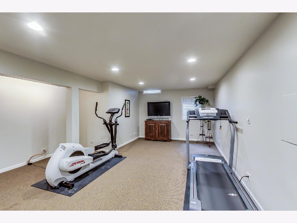
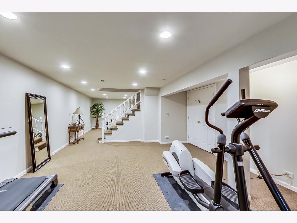
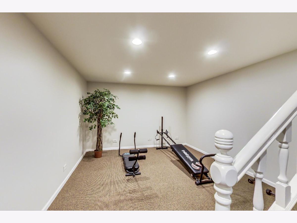
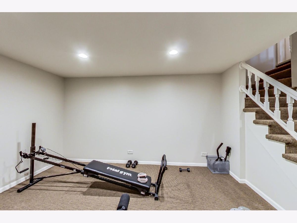
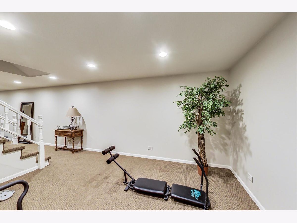
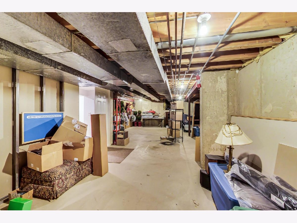
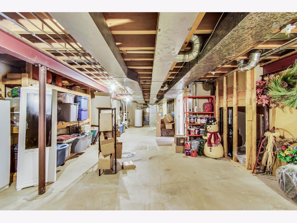
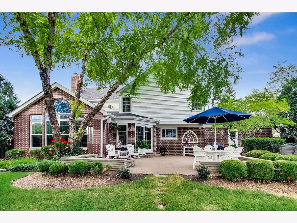
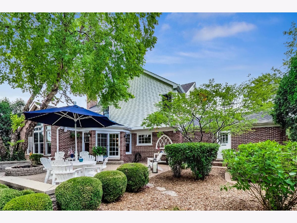
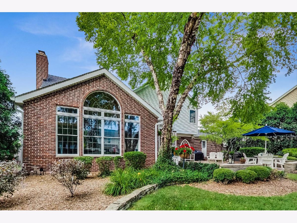
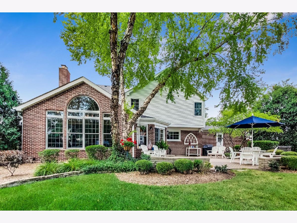
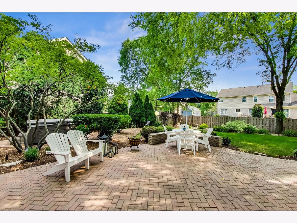
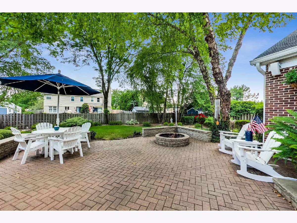
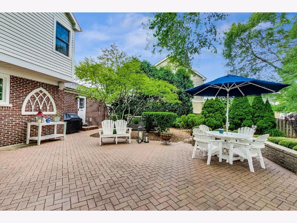
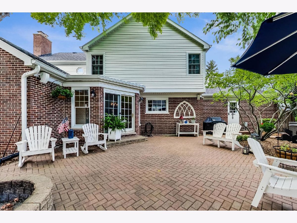
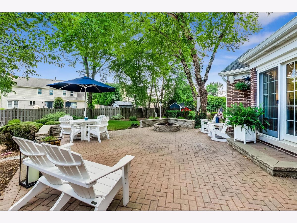
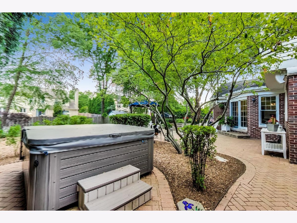
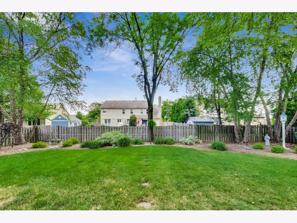
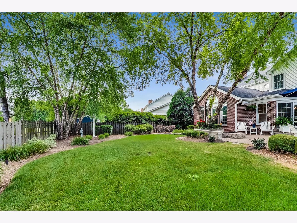
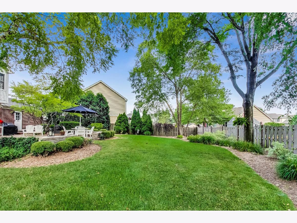
Room Specifics
Total Bedrooms: 4
Bedrooms Above Ground: 4
Bedrooms Below Ground: 0
Dimensions: —
Floor Type: Carpet
Dimensions: —
Floor Type: Carpet
Dimensions: —
Floor Type: Carpet
Full Bathrooms: 3
Bathroom Amenities: Whirlpool,Separate Shower,Double Sink
Bathroom in Basement: 0
Rooms: Breakfast Room,Exercise Room,Foyer,Recreation Room,Utility Room-Lower Level,Walk In Closet,Other Room
Basement Description: Finished
Other Specifics
| 2.1 | |
| Concrete Perimeter | |
| Concrete | |
| Patio, Hot Tub, Brick Paver Patio | |
| Cul-De-Sac,Fenced Yard,Landscaped | |
| 80X127X80X123 | |
| Full,Unfinished | |
| Full | |
| Vaulted/Cathedral Ceilings, Bar-Dry, Hardwood Floors, First Floor Laundry | |
| Double Oven, Microwave, Dishwasher, Refrigerator, Washer, Dryer, Disposal, Trash Compactor, Stainless Steel Appliance(s) | |
| Not in DB | |
| Park, Curbs, Sidewalks, Street Lights, Street Paved | |
| — | |
| — | |
| Gas Log |
Tax History
| Year | Property Taxes |
|---|---|
| 2020 | $11,567 |
Contact Agent
Nearby Similar Homes
Nearby Sold Comparables
Contact Agent
Listing Provided By
@properties






