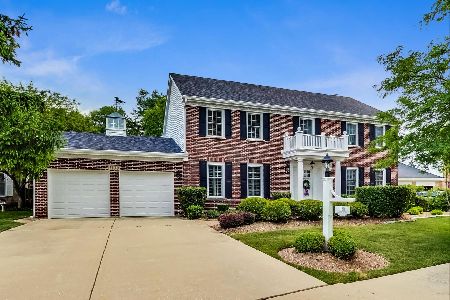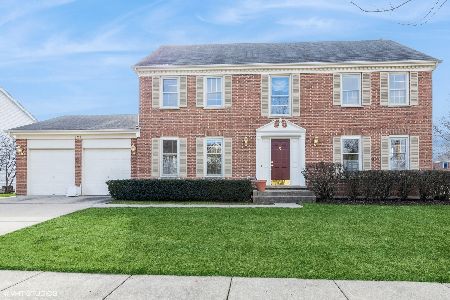1131 Kylemore Court, Des Plaines, Illinois 60016
$440,000
|
Sold
|
|
| Status: | Closed |
| Sqft: | 2,637 |
| Cost/Sqft: | $174 |
| Beds: | 3 |
| Baths: | 4 |
| Year Built: | 1992 |
| Property Taxes: | $10,873 |
| Days On Market: | 3780 |
| Lot Size: | 0,00 |
Description
Exceptional Offering at Kylemore Greens! Brand NEW IMAGE! Wallpaper removed and freshly PAINTED - New Stained DECK!.....Gorgeous Colonial w/ 3 Bedroom + Loft, 2 Full & 2 Half Baths. Located in quiet Cul de Sac. Updated eat-in Kitchen with granite counters, moveable island & desk, Stainless Steel Bosch appliances. Kitchen open to Family room for today's living. Anderson windows & sliders to amazing deck for outdoor enjoyment, entertaining & grilling. Cathedral ceilings in luxurious Master Suite-beautifully remodeled ensuite, separate rain shower, his/her sinks, 2 walk-in closets. First floor Laundry Room. Finished lower level Rec Room & Workshop w 1/2 bath. Quality thru-out! Close proximity to shopping, train, bus and xpress-ways! Easy ride to the city. You will be impressed!
Property Specifics
| Single Family | |
| — | |
| Colonial | |
| 1992 | |
| Partial | |
| NEWCASTLE | |
| No | |
| — |
| Cook | |
| Kylemore Green | |
| 165 / Annual | |
| Other | |
| Lake Michigan,Public | |
| Public Sewer | |
| 09036217 | |
| 03363090270000 |
Nearby Schools
| NAME: | DISTRICT: | DISTANCE: | |
|---|---|---|---|
|
Grade School
Euclid Elementary School |
26 | — | |
|
Middle School
River Trails Middle School |
26 | Not in DB | |
|
High School
Maine West High School |
207 | Not in DB | |
Property History
| DATE: | EVENT: | PRICE: | SOURCE: |
|---|---|---|---|
| 2 Nov, 2015 | Sold | $440,000 | MRED MLS |
| 18 Sep, 2015 | Under contract | $459,900 | MRED MLS |
| 11 Sep, 2015 | Listed for sale | $459,900 | MRED MLS |
Room Specifics
Total Bedrooms: 3
Bedrooms Above Ground: 3
Bedrooms Below Ground: 0
Dimensions: —
Floor Type: Carpet
Dimensions: —
Floor Type: Carpet
Full Bathrooms: 4
Bathroom Amenities: Whirlpool,Separate Shower,Double Sink,Soaking Tub
Bathroom in Basement: 1
Rooms: Recreation Room,Workshop
Basement Description: Finished,Crawl
Other Specifics
| 2 | |
| Concrete Perimeter | |
| Asphalt | |
| Deck | |
| — | |
| 9489 | |
| — | |
| Full | |
| Vaulted/Cathedral Ceilings, First Floor Laundry | |
| Range, Microwave, Dishwasher, Refrigerator, Washer, Dryer, Disposal, Stainless Steel Appliance(s) | |
| Not in DB | |
| Sidewalks, Street Paved | |
| — | |
| — | |
| Wood Burning |
Tax History
| Year | Property Taxes |
|---|---|
| 2015 | $10,873 |
Contact Agent
Nearby Similar Homes
Nearby Sold Comparables
Contact Agent
Listing Provided By
Baird & Warner








