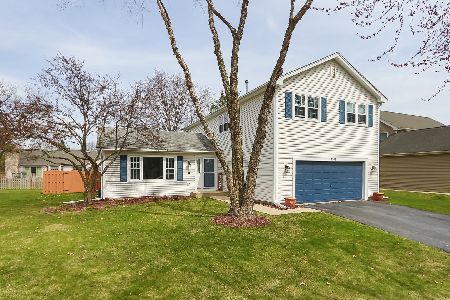1111 Prairie Drive, Algonquin, Illinois 60102
$200,000
|
Sold
|
|
| Status: | Closed |
| Sqft: | 0 |
| Cost/Sqft: | — |
| Beds: | 4 |
| Baths: | 3 |
| Year Built: | 1990 |
| Property Taxes: | $6,899 |
| Days On Market: | 4604 |
| Lot Size: | 0,00 |
Description
Immaculate Home on Algonquin's East side w/so much to offer~Newer Entry Dr w/stain glass panels~hardwd flrs in step down family rm~Brick FP~Ceramic tile Kitchen features bay window,brkfst bar & Eat-in area~Huge Master Suite boasting Vltd clgs,walkin clst & full bath~Hdwd flrs in 2nd Bdrm~Oversize Private Deck~Newer Anderson Wd Clad windows t/o,Newer furnace w/3 zones,Newer Tile in 2 Bths!Lush Landscaping and more!!!
Property Specifics
| Single Family | |
| — | |
| — | |
| 1990 | |
| Partial | |
| — | |
| No | |
| — |
| Mc Henry | |
| Asbury Fields | |
| 0 / Not Applicable | |
| None | |
| Public | |
| Public Sewer | |
| 08379636 | |
| 1935253001 |
Nearby Schools
| NAME: | DISTRICT: | DISTANCE: | |
|---|---|---|---|
|
Grade School
Algonquin Lakes Elementary Schoo |
300 | — | |
|
Middle School
Algonquin Middle School |
300 | Not in DB | |
|
High School
Dundee-crown High School |
300 | Not in DB | |
Property History
| DATE: | EVENT: | PRICE: | SOURCE: |
|---|---|---|---|
| 6 Dec, 2013 | Sold | $200,000 | MRED MLS |
| 19 Sep, 2013 | Under contract | $205,000 | MRED MLS |
| — | Last price change | $275,000 | MRED MLS |
| 25 Jun, 2013 | Listed for sale | $300,000 | MRED MLS |
Room Specifics
Total Bedrooms: 4
Bedrooms Above Ground: 4
Bedrooms Below Ground: 0
Dimensions: —
Floor Type: Hardwood
Dimensions: —
Floor Type: Carpet
Dimensions: —
Floor Type: Carpet
Full Bathrooms: 3
Bathroom Amenities: Whirlpool
Bathroom in Basement: 0
Rooms: Eating Area
Basement Description: Unfinished,Crawl
Other Specifics
| 2 | |
| Concrete Perimeter | |
| — | |
| Deck, Storms/Screens | |
| — | |
| 75 X 134 | |
| — | |
| Full | |
| Vaulted/Cathedral Ceilings, Hardwood Floors | |
| Microwave, Dishwasher, Washer, Dryer, Disposal | |
| Not in DB | |
| Sidewalks, Street Lights, Street Paved | |
| — | |
| — | |
| Wood Burning, Gas Starter |
Tax History
| Year | Property Taxes |
|---|---|
| 2013 | $6,899 |
Contact Agent
Nearby Similar Homes
Nearby Sold Comparables
Contact Agent
Listing Provided By
RE/MAX of Barrington











