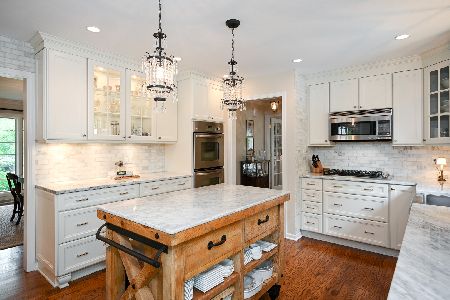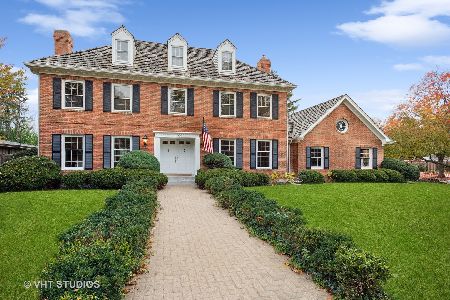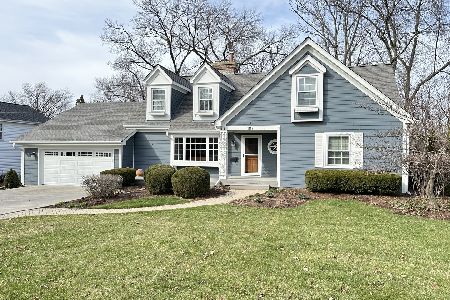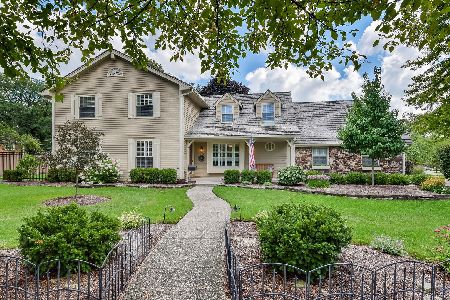1140 Shady Lane, Wheaton, Illinois 60187
$448,000
|
Sold
|
|
| Status: | Closed |
| Sqft: | 2,944 |
| Cost/Sqft: | $169 |
| Beds: | 4 |
| Baths: | 4 |
| Year Built: | 1971 |
| Property Taxes: | $12,371 |
| Days On Market: | 2684 |
| Lot Size: | 0,30 |
Description
Pleasant surprises await behind these double doors!Nestled on the cul de sac of Shady Lane you will find this comfortable home with welcoming slate entry,smartly designed 1st floor mud room off the garage,remodeled kitchen by Drury Kitchens,DW less than 1yr,splash friendly heated pool with new tiled base and walls,new lighting sparkling for your entertainees, basement finished with great space to entertain,french drain tiles to ease your mind,great storage area for all your extra belongings,new front twinkling coach lighting,brick front,shake roof,homey atmosphere just waiting your arrival!Family room with hardwood floors leads to your private back yard patio and pool area,built-in entertainment center and heart warming wood burning fireplace.Baths have been painted,updated w/ quartz,new cabinetry and kohler toilets.New lighting in entry and mud room.Great family living in a private area, yet near all amenities! This is a well loved home in a walk to train location! A must see!!
Property Specifics
| Single Family | |
| — | |
| Colonial | |
| 1971 | |
| Full | |
| — | |
| No | |
| 0.3 |
| Du Page | |
| — | |
| 0 / Not Applicable | |
| None | |
| Lake Michigan | |
| Public Sewer | |
| 10083189 | |
| 0510315035 |
Nearby Schools
| NAME: | DISTRICT: | DISTANCE: | |
|---|---|---|---|
|
Grade School
Washington Elementary School |
200 | — | |
|
Middle School
Franklin Middle School |
200 | Not in DB | |
|
High School
Wheaton North High School |
200 | Not in DB | |
Property History
| DATE: | EVENT: | PRICE: | SOURCE: |
|---|---|---|---|
| 4 Apr, 2019 | Sold | $448,000 | MRED MLS |
| 1 Mar, 2019 | Under contract | $499,000 | MRED MLS |
| — | Last price change | $509,000 | MRED MLS |
| 14 Sep, 2018 | Listed for sale | $533,000 | MRED MLS |
Room Specifics
Total Bedrooms: 4
Bedrooms Above Ground: 4
Bedrooms Below Ground: 0
Dimensions: —
Floor Type: —
Dimensions: —
Floor Type: —
Dimensions: —
Floor Type: —
Full Bathrooms: 4
Bathroom Amenities: —
Bathroom in Basement: 0
Rooms: Recreation Room,Storage,Sitting Room,Foyer
Basement Description: Finished
Other Specifics
| 2 | |
| Concrete Perimeter | |
| Concrete | |
| Patio, In Ground Pool, Storms/Screens | |
| Cul-De-Sac,Fenced Yard,Landscaped | |
| 132X63X37X110X37X85 | |
| — | |
| Full | |
| Hardwood Floors, First Floor Laundry | |
| Range, Microwave, Dishwasher, Refrigerator, Washer, Dryer, Disposal, Cooktop, Built-In Oven | |
| Not in DB | |
| Pool, Sidewalks, Street Lights, Street Paved | |
| — | |
| — | |
| Wood Burning, Gas Starter |
Tax History
| Year | Property Taxes |
|---|---|
| 2019 | $12,371 |
Contact Agent
Nearby Similar Homes
Nearby Sold Comparables
Contact Agent
Listing Provided By
Realty Executives Premiere












