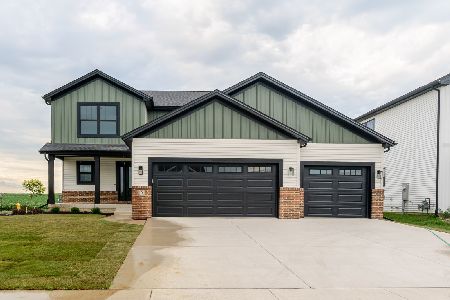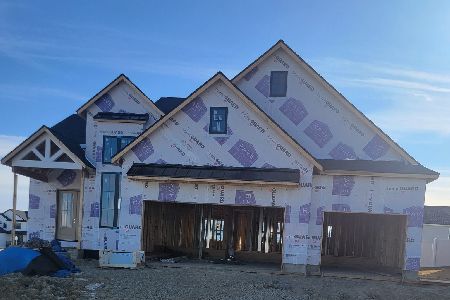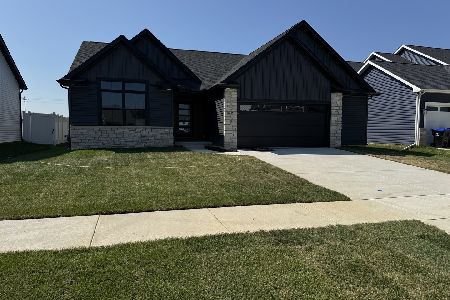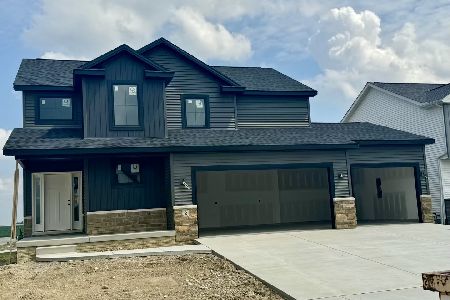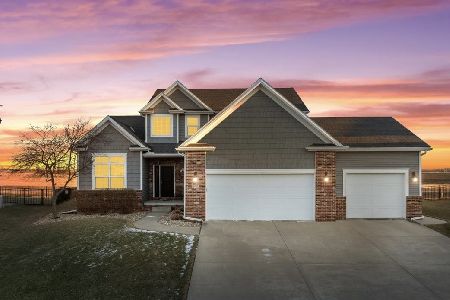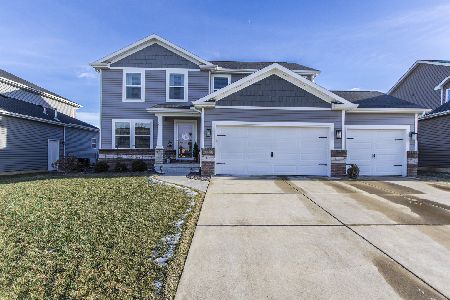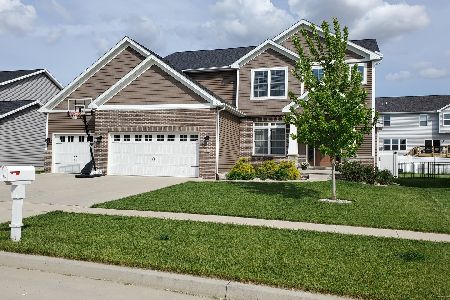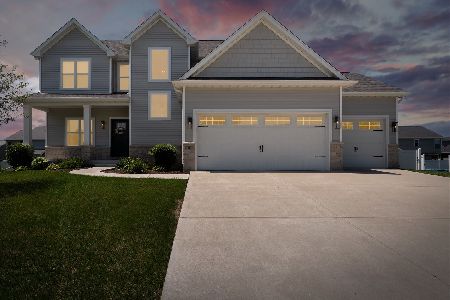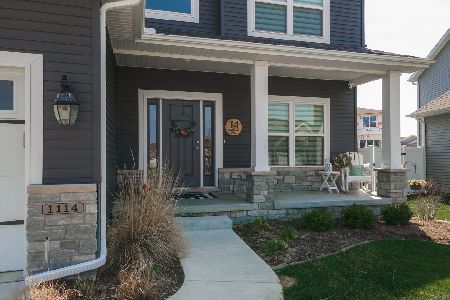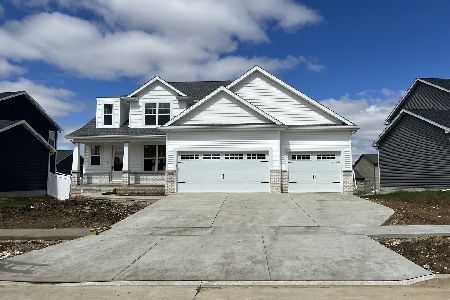1110 Staghorne Way, Bloomington, Illinois 61705
$338,700
|
Sold
|
|
| Status: | Closed |
| Sqft: | 3,081 |
| Cost/Sqft: | $110 |
| Beds: | 4 |
| Baths: | 4 |
| Year Built: | 2017 |
| Property Taxes: | $7,865 |
| Days On Market: | 1739 |
| Lot Size: | 0,19 |
Description
This gorgeous, less than 5 year old 2 story home, with open floor plan, is located in one of Bloomington's most desirable neighborhoods close to school and park! The fabulous kitchen in this home offers white kitchen cabinetry with soft close, triple over-the-sink windows, stainless steel appliances, classy backsplash, spacious eating area, island with breakfast bar, large pantry and the granite is stunning! Lovely wood flooring throughout most of the main floor except tile in the locker/mud room area from garage. There's a formal dining room/flex room open to the family room, super sleek gas fireplace & mantle and sliders off to rear patio! The laundry room is conveniently located upstairs with additional base cabinet & counterspace. The spacious master bedroom has a "dream" walk-in closet with amazing custom organizers! The master bath and hall bath have dual sink vanities. Large open family room in basement will accommodate TV viewing as well as recreation-perfect for entertaining. There's even a heated garage, water-powered back-up for the sump pump, and epoxy-coated front porch & walk. Great rear yard-beautiful lush lawn, has lots of space and a patio for backyard relaxing, complete with late afternoon shade for maximum enjoyment. Make this home yours, today!
Property Specifics
| Single Family | |
| — | |
| Traditional | |
| 2017 | |
| Full | |
| — | |
| No | |
| 0.19 |
| Mc Lean | |
| Grove On Kickapoo Creek | |
| 100 / Annual | |
| None | |
| Public | |
| Public Sewer | |
| 11063303 | |
| 2209431005 |
Nearby Schools
| NAME: | DISTRICT: | DISTANCE: | |
|---|---|---|---|
|
Grade School
Benjamin Elementary |
5 | — | |
|
Middle School
Evans Jr High |
5 | Not in DB | |
|
High School
Normal Community High School |
5 | Not in DB | |
Property History
| DATE: | EVENT: | PRICE: | SOURCE: |
|---|---|---|---|
| 3 Aug, 2018 | Sold | $270,000 | MRED MLS |
| 29 Jun, 2018 | Under contract | $274,900 | MRED MLS |
| 11 Oct, 2017 | Listed for sale | $294,900 | MRED MLS |
| 30 Jun, 2021 | Sold | $338,700 | MRED MLS |
| 1 May, 2021 | Under contract | $339,900 | MRED MLS |
| — | Last price change | $349,900 | MRED MLS |
| 23 Apr, 2021 | Listed for sale | $349,900 | MRED MLS |
| 1 Mar, 2023 | Sold | $420,000 | MRED MLS |
| 7 Jan, 2023 | Under contract | $429,900 | MRED MLS |
| 28 Dec, 2022 | Listed for sale | $429,900 | MRED MLS |
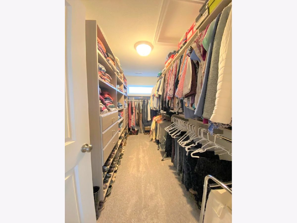
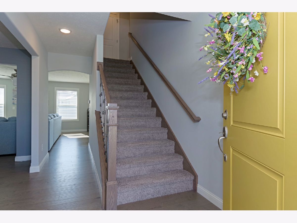
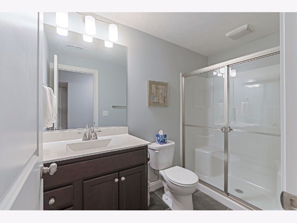
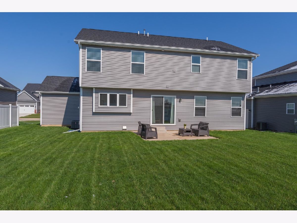
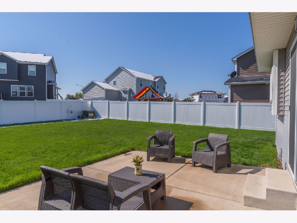
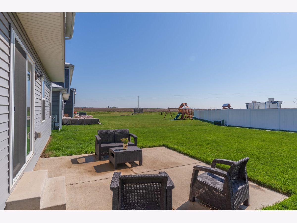
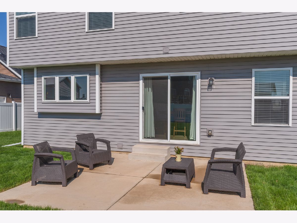
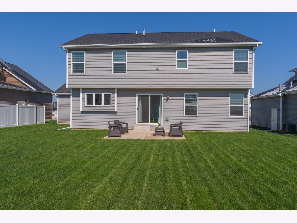
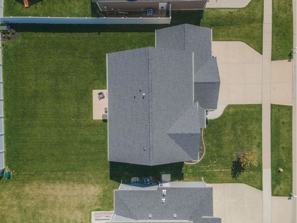
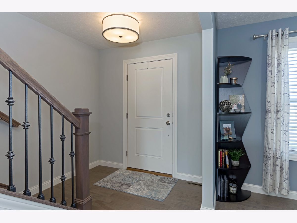
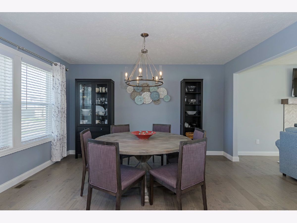
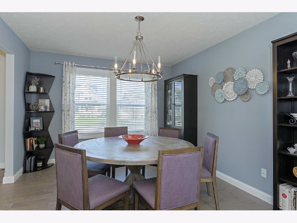
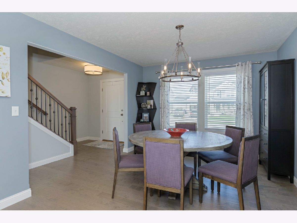
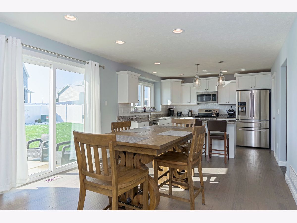
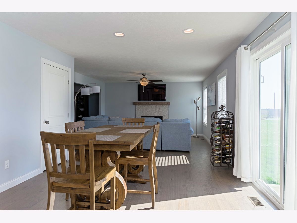
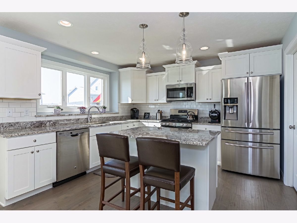
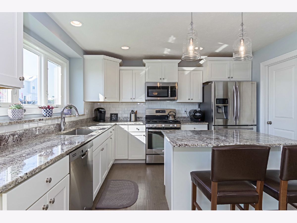
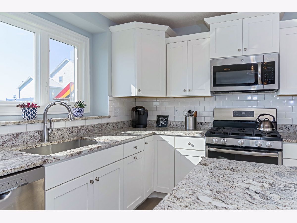
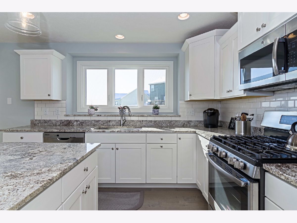
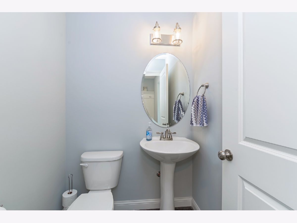
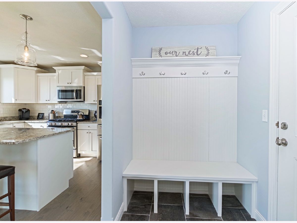
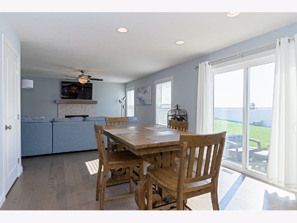
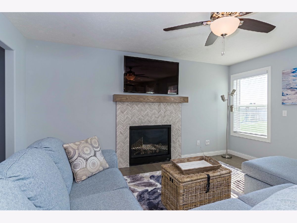

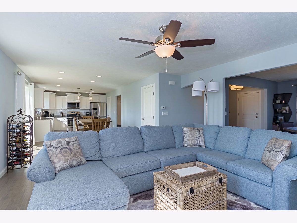
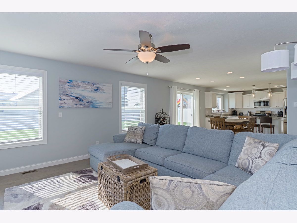
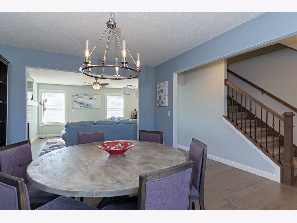
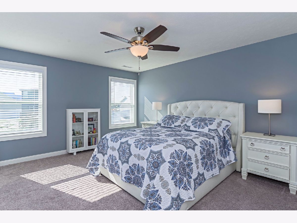
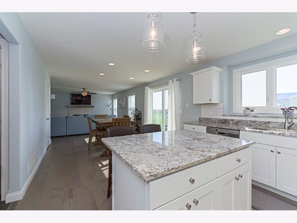

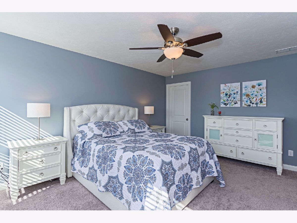
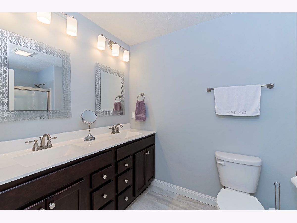
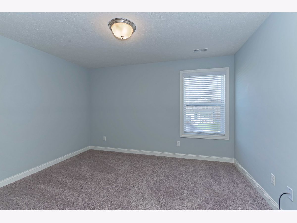

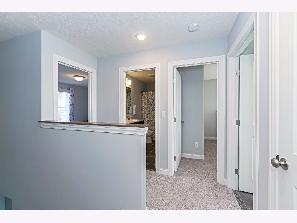

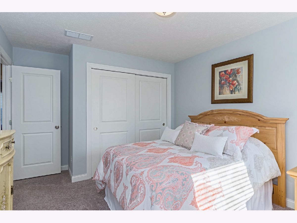
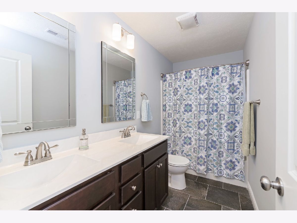
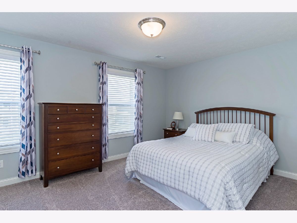
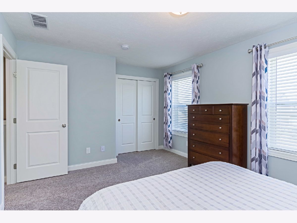
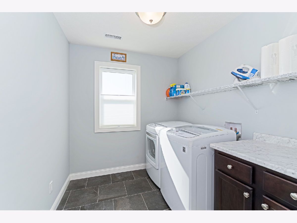
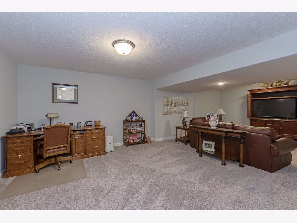
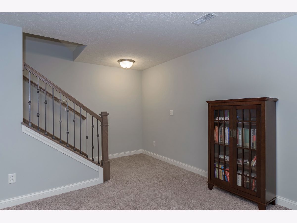
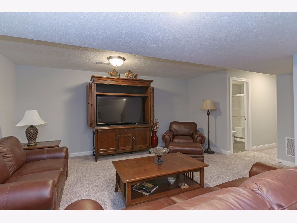
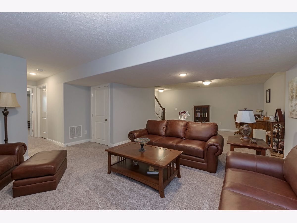
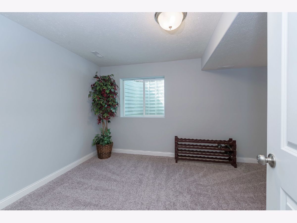
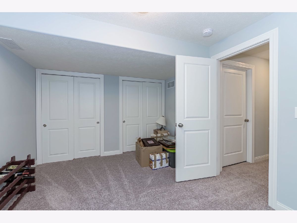
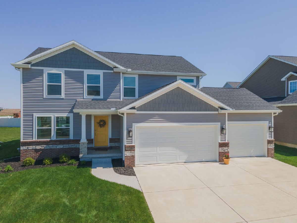
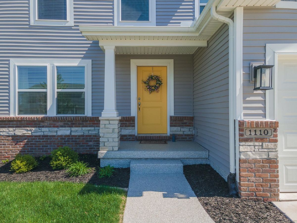
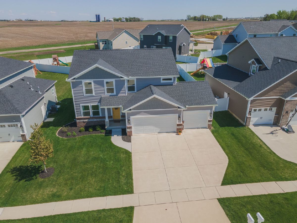
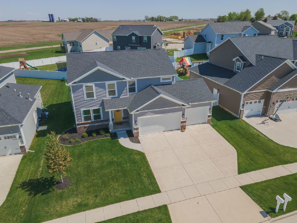
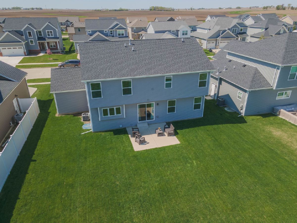
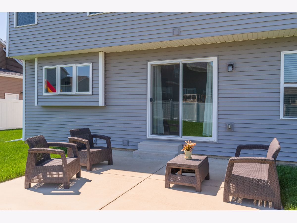
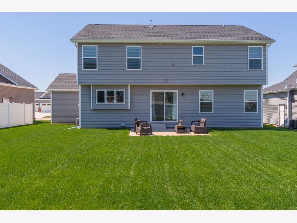
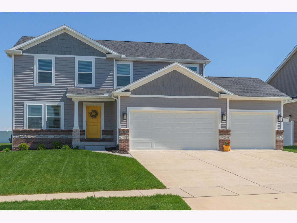
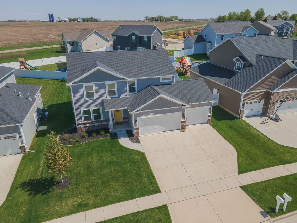
Room Specifics
Total Bedrooms: 5
Bedrooms Above Ground: 4
Bedrooms Below Ground: 1
Dimensions: —
Floor Type: Carpet
Dimensions: —
Floor Type: Carpet
Dimensions: —
Floor Type: Carpet
Dimensions: —
Floor Type: —
Full Bathrooms: 4
Bathroom Amenities: Double Sink
Bathroom in Basement: 1
Rooms: Bedroom 5,Family Room
Basement Description: Partially Finished
Other Specifics
| 3 | |
| — | |
| Concrete | |
| Patio, Porch | |
| Sidewalks,Streetlights | |
| 68 X 120 | |
| — | |
| Full | |
| Second Floor Laundry, Walk-In Closet(s), Open Floorplan | |
| Range, Microwave, Dishwasher, Refrigerator, Washer, Dryer, Disposal, Stainless Steel Appliance(s) | |
| Not in DB | |
| Park, Curbs, Sidewalks, Street Lights, Street Paved | |
| — | |
| — | |
| Gas Log |
Tax History
| Year | Property Taxes |
|---|---|
| 2021 | $7,865 |
| 2023 | $8,322 |
Contact Agent
Nearby Similar Homes
Nearby Sold Comparables
Contact Agent
Listing Provided By
Coldwell Banker Real Estate Group

